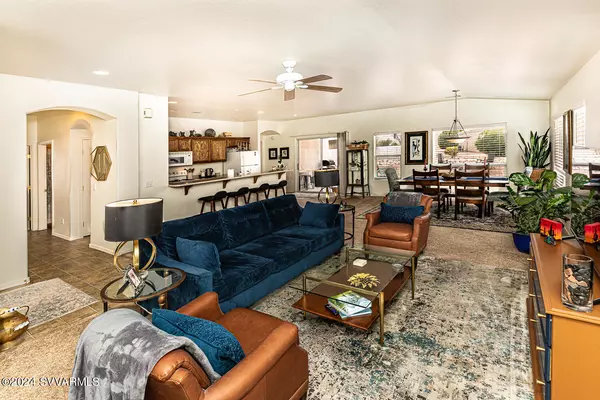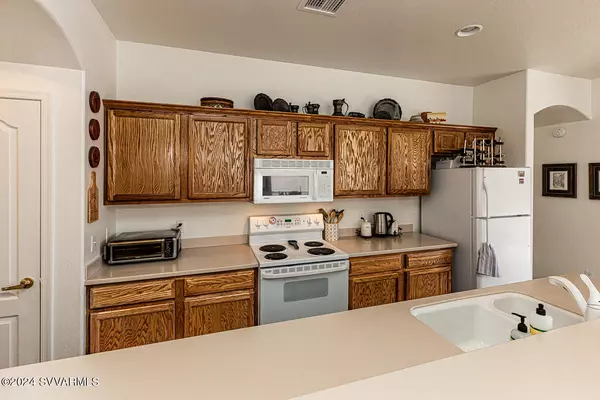$365,000
$365,000
For more information regarding the value of a property, please contact us for a free consultation.
2 Beds
2 Baths
1,385 SqFt
SOLD DATE : 06/07/2024
Key Details
Sold Price $365,000
Property Type Single Family Home
Sub Type Single Family Residence
Listing Status Sold
Purchase Type For Sale
Square Footage 1,385 sqft
Price per Sqft $263
Subdivision Vsf - Amante At Vsf
MLS Listing ID 535206
Sold Date 06/07/24
Style Southwest
Bedrooms 2
Full Baths 1
Three Quarter Bath 1
HOA Fees $120/mo
HOA Y/N true
Originating Board Sedona Verde Valley Association of REALTORS®
Year Built 2005
Annual Tax Amount $1,958
Lot Size 6,098 Sqft
Acres 0.14
Property Description
Great opportunity to own in a gated community. This home offers 2 bedrooms, 2 bathrooms in 1,385 square feet with a popular floor plan. Views of the Mingus Mountains from the front and easy care landscaping. Just minutes to the Agave Highland public golf course, Old Towne Cottonwood, big box shopping, trails, and the medical center. In 2021, the interior was painted, new window coverings, some of roof repaired & Rudd air conditioner. Membership included to the Amante Clubhouse with pool, spa, exterior fireplace, exercise room & new pickleball court. See HOA addendum for details on assoc
fees, which include a one-time buyer Capital Improvement Fee of $500. $90 monthly Amante; $90 quarterly VSF assoc. Now vacant on SupraBox.
Location
State AZ
County Yavapai
Community Vsf - Amante At Vsf
Direction From 89A, go east on Cornville Rd to first street on right, Amante Dr. Left on E. Sage Springs Dr. Home is on the left.
Interior
Interior Features Garage Door Opener, Living/Dining Combo, Ceiling Fan(s), Great Room, Walk-In Closet(s), With Bath, Open Floorplan, Level Entry, Breakfast Bar, Pantry
Heating Forced Gas
Cooling Heat Pump, Central Air, Ceiling Fan(s)
Fireplaces Type None
Window Features Double Glaze,Screens,Blinds,Horizontal Blinds
Exterior
Exterior Feature Landscaping, Sprinkler/Drip, Rain Gutters, Covered Patio(s), Other
Parking Features 2 Car, Off Street
Garage Spaces 2.0
Community Features Gated
Amenities Available Pool, Clubhouse
View Mountain(s), None
Accessibility None
Total Parking Spaces 2
Building
Lot Description Views
Story One
Foundation Slab
Architectural Style Southwest
Level or Stories Level Entry, Single Level
Others
Pets Allowed Domestics
Tax ID 40737772
Security Features Smoke Detector
Acceptable Financing Cash to New Loan, Cash
Listing Terms Cash to New Loan, Cash
Read Less Info
Want to know what your home might be worth? Contact us for a FREE valuation!
Our team is ready to help you sell your home for the highest possible price ASAP
GET MORE INFORMATION

Broker Associate | License ID: BR533751000







