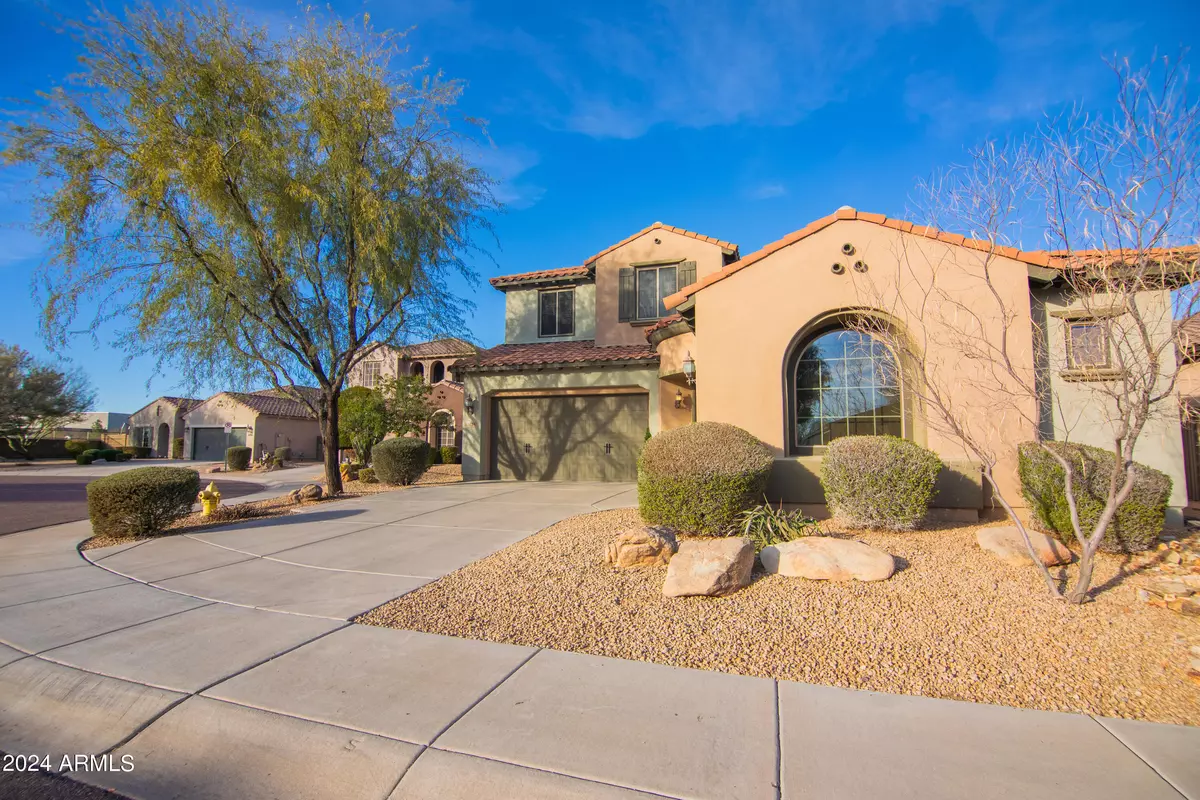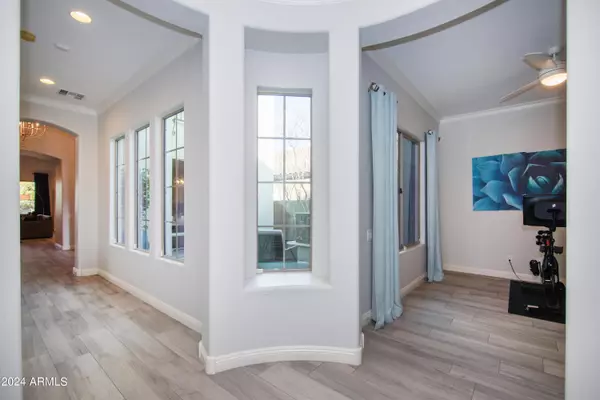$1,230,000
$1,250,000
1.6%For more information regarding the value of a property, please contact us for a free consultation.
4 Beds
3.5 Baths
3,812 SqFt
SOLD DATE : 05/31/2024
Key Details
Sold Price $1,230,000
Property Type Single Family Home
Sub Type Single Family - Detached
Listing Status Sold
Purchase Type For Sale
Square Footage 3,812 sqft
Price per Sqft $322
Subdivision Desert Ridge
MLS Listing ID 6664695
Sold Date 05/31/24
Style Santa Barbara/Tuscan
Bedrooms 4
HOA Fees $194/mo
HOA Y/N Yes
Originating Board Arizona Regional Multiple Listing Service (ARMLS)
Year Built 2010
Annual Tax Amount $5,663
Tax Year 2023
Lot Size 6,998 Sqft
Acres 0.16
Property Description
Welcome to the vibrant FIRESIDE COMMUNITY CENTER! Pristine! Sophisticated architectural elements throughout. 3812sf, 4b, 3.5ba, den, and loft. Top chef kitchen with gas cooktop, two wall ovens, micro/oven, warming draw, sprawling island and coffee bar. Dwnst Suite w/ glamorous full bath & custom closet system. Up guest suite w/ba. Backyard adjacent to panoramic views of lush greenbelt & Mtns. Fireside Community center displays resort-style amenities. The facility boasts a state-of-the-art fitness center, clubhouse, a luxurious heated pool and spa, tennis/pickleball & basketball courts, and a playground for children. The community offers easy access to stunning hiking trails in the area and miles of scenic paths throughout the community. Award winning schools - PV School District Nearby, you will find an abundance of dining, shopping & entertainment options.
Location
State AZ
County Maricopa
Community Desert Ridge
Rooms
Other Rooms Loft
Master Bedroom Split
Den/Bedroom Plus 6
Separate Den/Office Y
Interior
Interior Features Master Downstairs, Eat-in Kitchen, Breakfast Bar, 9+ Flat Ceilings, Drink Wtr Filter Sys, Soft Water Loop, Kitchen Island, Double Vanity, Full Bth Master Bdrm, Separate Shwr & Tub, High Speed Internet, Granite Counters
Heating Natural Gas
Cooling Refrigeration
Flooring Carpet, Tile
Fireplaces Type Exterior Fireplace, Gas
Fireplace Yes
Window Features Vinyl Frame,Double Pane Windows,Low Emissivity Windows
SPA None
Exterior
Exterior Feature Covered Patio(s), Built-in Barbecue
Garage Electric Door Opener
Garage Spaces 3.0
Garage Description 3.0
Fence Block, Wrought Iron
Pool None
Community Features Pickleball Court(s), Community Spa Htd, Community Pool Htd, Tennis Court(s), Playground, Biking/Walking Path, Clubhouse, Fitness Center
Utilities Available APS, SW Gas
Amenities Available Management, Rental OK (See Rmks)
Waterfront No
View Mountain(s)
Roof Type Tile
Private Pool No
Building
Lot Description Desert Back, Desert Front, Cul-De-Sac, Synthetic Grass Back
Story 2
Builder Name Pulte
Sewer Public Sewer
Water City Water
Architectural Style Santa Barbara/Tuscan
Structure Type Covered Patio(s),Built-in Barbecue
New Construction Yes
Schools
Elementary Schools Fireside Elementary School
Middle Schools Explorer Middle School
High Schools Pinnacle High School
School District Paradise Valley Unified District
Others
HOA Name Fireside
HOA Fee Include Maintenance Grounds
Senior Community No
Tax ID 212-39-727
Ownership Fee Simple
Acceptable Financing Conventional, FHA, VA Loan
Horse Property N
Listing Terms Conventional, FHA, VA Loan
Financing Cash
Read Less Info
Want to know what your home might be worth? Contact us for a FREE valuation!

Our team is ready to help you sell your home for the highest possible price ASAP

Copyright 2024 Arizona Regional Multiple Listing Service, Inc. All rights reserved.
Bought with Venture REI, LLC
GET MORE INFORMATION

Broker Associate | License ID: BR533751000







