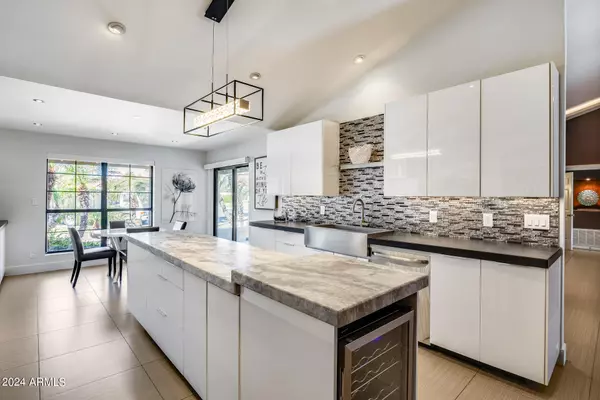$1,025,000
$995,000
3.0%For more information regarding the value of a property, please contact us for a free consultation.
4 Beds
3.5 Baths
2,940 SqFt
SOLD DATE : 05/23/2024
Key Details
Sold Price $1,025,000
Property Type Single Family Home
Sub Type Single Family - Detached
Listing Status Sold
Purchase Type For Sale
Square Footage 2,940 sqft
Price per Sqft $348
Subdivision Coral Gables Estates 1
MLS Listing ID 6683099
Sold Date 05/23/24
Style Ranch
Bedrooms 4
HOA Y/N No
Originating Board Arizona Regional Multiple Listing Service (ARMLS)
Year Built 1983
Annual Tax Amount $5,892
Tax Year 2023
Lot Size 0.373 Acres
Acres 0.37
Property Description
Stunning 4-bedroom home nestled within a spacious 1/4 acre+ cul-de-sac lot boasting breathtaking mountain views!
An inviting open floorplan spanning an impressive 2,940 sqft of living space. Vaulted ceilings soar above, accentuating the grandeur of the main living area with a beautiful fireplace. The kitchen features elegant white cabinetry, gorgeous countertops, a spacious island, and ample pantry space for all your storage needs. Outside, in the front you are greeted with a huge driveway with a roundabout drive in front. The back is a private retreat where a sparkling play pool with large covered patio and Ramada complete with a lush grassy side yard.
Corner lot with a 3-car garage and RV gate, providing ample space for vehicles and recreational toys alike. Among the myriad of upgrades, you'll find a remodeled pool (2023) along with an updated 24 x 24" Dale Porcelain Tile, new LVP flooring in the master bedroom, raised ceilings, recessed lighting, and new cabinets in the kitchen, among others. Refer to the attached list for a comprehensive overview of the meticulous enhancements that elevate this home to unparalleled heights.
The Moon Valley Country Club is moments away and is a huge draw for those considering this area with its picturesque golf course, 6 tennis and 8 pickleball courts (all lighted), heated swimming pools, beautiful private gym, jacuzzi , steam room and dry sauna. Not to mention private dining club area that over looks the golf course and mountains. Inquire at their site for membership information.
Don't miss the opportunity own a unique piece of paradise in the esteemed Coral Gables Estates where luxury living meets timeless elegance in the heart of a vibrant community.
Location
State AZ
County Maricopa
Community Coral Gables Estates 1
Direction 7th St south of Greenway or north of Thunderbird. Head West on E Coral Gables Dr, right on W Port Au Prince Ln. Home on North side of street 2nd cul-de-sac. Property will be on right on corner.
Rooms
Other Rooms Family Room
Master Bedroom Split
Den/Bedroom Plus 4
Separate Den/Office N
Interior
Interior Features Eat-in Kitchen, Kitchen Island, Pantry, Double Vanity, Full Bth Master Bdrm, Separate Shwr & Tub, High Speed Internet
Heating Electric
Cooling Refrigeration, Ceiling Fan(s)
Flooring Carpet, Tile
Fireplaces Type 2 Fireplace, Two Way Fireplace, Family Room, Living Room, Master Bedroom
Fireplace Yes
SPA None
Exterior
Exterior Feature Circular Drive, Covered Patio(s), Gazebo/Ramada
Garage Electric Door Opener, RV Gate
Garage Spaces 3.0
Garage Description 3.0
Fence Block
Pool Play Pool, Private
Utilities Available APS
Amenities Available None
Waterfront No
View Mountain(s)
Roof Type Tile
Parking Type Electric Door Opener, RV Gate
Private Pool Yes
Building
Lot Description Sprinklers In Rear, Sprinklers In Front, Corner Lot, Cul-De-Sac, Grass Front, Grass Back
Story 1
Builder Name CUSTOM
Sewer Public Sewer
Water City Water
Architectural Style Ranch
Structure Type Circular Drive,Covered Patio(s),Gazebo/Ramada
Schools
Elementary Schools Lookout Mountain School
Middle Schools Mountain Sky Middle School
High Schools Thunderbird High School
School District Glendale Union High School District
Others
HOA Fee Include No Fees
Senior Community No
Tax ID 208-27-893
Ownership Fee Simple
Acceptable Financing Conventional
Horse Property N
Listing Terms Conventional
Financing Conventional
Read Less Info
Want to know what your home might be worth? Contact us for a FREE valuation!

Our team is ready to help you sell your home for the highest possible price ASAP

Copyright 2024 Arizona Regional Multiple Listing Service, Inc. All rights reserved.
Bought with Real Broker
GET MORE INFORMATION

Broker Associate | License ID: BR533751000







