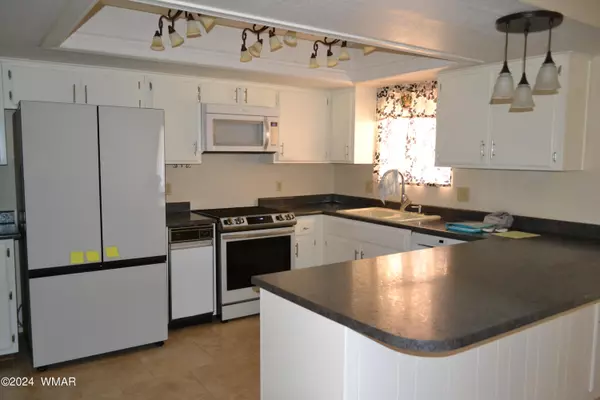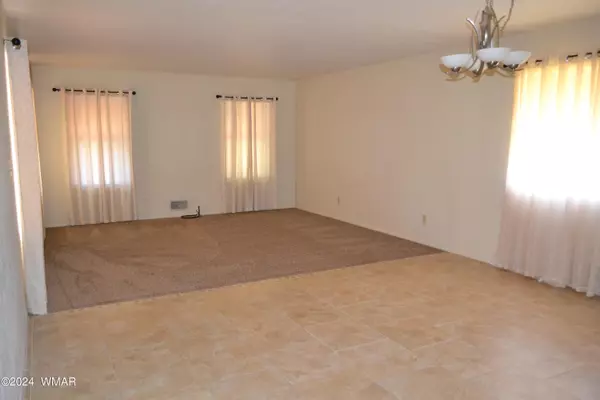$395,000
$395,000
For more information regarding the value of a property, please contact us for a free consultation.
3 Beds
2 Baths
2,154 SqFt
SOLD DATE : 05/17/2024
Key Details
Sold Price $395,000
Property Type Single Family Home
Sub Type Site Built
Listing Status Sold
Purchase Type For Sale
Square Footage 2,154 sqft
Price per Sqft $183
Subdivision Highland Park
MLS Listing ID 249484
Sold Date 05/17/24
Style Split-Level
Bedrooms 3
Originating Board White Mountain Association of REALTORS®
Year Built 1983
Annual Tax Amount $816
Lot Size 0.310 Acres
Acres 0.31
Property Description
Well maintained home in the heart of Snowflake, close to all amenities. Spacious rooms with family/dining room, formal living/dining area, kitchen with breakfast bar, downstairs room currently used as work out room/office could be 4th bedroom. Garage has staircase up to laundry room which is located on the 2nd floor near bedrooms. Nicely landscaped lot with mature trees including, plum, apple and peach trees along with grapevines and a garden area. Covered rear patio. Nice entrance way. Owners have installed Central AC and the swamp cooler works well too. Newer appliances. Refrigerator stays. The house is wired for a portable generator should the need arise. Extra parking on the side of the house big enough for RV or Trailer. Located in a great, established neighborhood close to parks.
Location
State AZ
County Navajo
Community Highland Park
Area Snowflake
Direction From Main Street, West on 7th South (by the Maverick), South onto S 2nd West, to right on 9th St, to left on Highland to sign on the right.
Rooms
Other Rooms Other - See Remarks, Potential Bedroom, Study Den, Work Room
Interior
Interior Features Tub/Shower, Double Vanity, Full Bath, Pantry, Kitchen/Dining Room Combo, Living/Dining Room Combo, Breakfast Bar, Sky Lights, Vaulted Ceiling(s)
Heating Natural Gas, Forced Air
Cooling Central Air, Evaporative Cooling
Flooring Carpet, Vinyl, Tile
Fireplaces Type Insert, Gas, Living Room
Fireplace Yes
Window Features Double Pane Windows
Laundry Utility Room
Exterior
Exterior Feature ExteriorFeatures, Drip System, Gutters Down Spouts, Landscaped, Other Building, Patio - Covered, RV Hook-up, Sprinklers, Street Paved, Tall Pines on Lot
Parking Features Parking Pad, Garage Door Opener
Fence Private
Utilities Available APS, Natural Gas Available, Cable Available, Metered Water Provider, Sewer Available, Electricity Connected, Water Connected
View Y/N No
Roof Type Shingle,Pitched
Porch Patio - Covered
Garage Yes
Building
Lot Description Sprinklers, Tall Pines On Lot, Landscaped
Foundation Stemwall
Architectural Style Split-Level
Schools
High Schools Snowflake
School District Snowflake
Others
HOA Name No
Tax ID 202-19-085
Ownership No
Acceptable Financing Cash, Conventional, FHA, VA Loan, USDA Loan
Listing Terms Cash, Conventional, FHA, VA Loan, USDA Loan
Read Less Info
Want to know what your home might be worth? Contact us for a FREE valuation!

Our team is ready to help you sell your home for the highest possible price ASAP
GET MORE INFORMATION

Broker Associate | License ID: BR533751000







