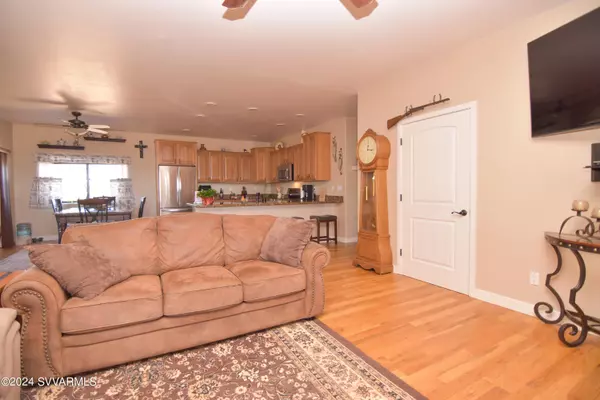$480,000
$489,900
2.0%For more information regarding the value of a property, please contact us for a free consultation.
3 Beds
2 Baths
1,923 SqFt
SOLD DATE : 05/03/2024
Key Details
Sold Price $480,000
Property Type Single Family Home
Sub Type Single Family Residence
Listing Status Sold
Purchase Type For Sale
Square Footage 1,923 sqft
Price per Sqft $249
Subdivision Under 5 Acres
MLS Listing ID 535064
Sold Date 05/03/24
Style Ranch
Bedrooms 3
Full Baths 2
HOA Y/N None
Originating Board Sedona Verde Valley Association of REALTORS®
Year Built 2007
Annual Tax Amount $1,792
Lot Size 2.180 Acres
Acres 2.18
Property Description
Does a home that offers views of beautiful sunrises in the morning off your own primary bedroom porch and sunsets off your back porch at night entice you? Do you love the idea of being able to ride your horses or toys out into the wide open spaces just across the road from you? Then you will want to see this one! This home offers 3 bedrooms and 2 full bathrooms. The primary bedroom is nothing short of ideal, when you enter through the double doors, you're met with a warm and inviting atmosphere that will make you feel instantly relaxed. The bathroom offers a deep walk-in closet, a large soaking tub and a separate oversized shower with two shower heads! The kitchen and great room offer an open concept which is perfect for entertaining. Through the back door you enter an oversized, screened in porch which is another great area to entertain or just relax after a long day. Or you can enjoy the stars on the paver patio! There are 3 large sheds, a smaller shed, a green house and even a carport! This home sits on a total of 2.18, fully fenced and gated acres and has an endless amount of opportunity just waiting for your own personal touch.
Location
State AZ
County Yavapai
Community Under 5 Acres
Direction From Prescott - S on Iron Springs Rd to L on Windmill Rd. R onto S Musgrove Rd. Home will be the last house on the L just before the bend in the road.
Interior
Interior Features Garage Door Opener, Kitchen/Dining Combo, Ceiling Fan(s), Walk-In Closet(s), His and Hers Closets, With Bath, Separate Tub/Shower, Open Floorplan, Breakfast Bar, Pantry, Workshop
Heating Electric, Heat Pump
Cooling Heat Pump, Central Air, Ceiling Fan(s)
Fireplaces Type None
Window Features Double Glaze,Screens,Drapes,Blinds,Horizontal Blinds,Solar Screens,Sun Screen,Vertical Blinds
Laundry Washer Hookup, Electric Dryer Hookup
Exterior
Exterior Feature Perimeter Fence, Covered Deck, Landscaping, Rain Gutters, Open Patio
Parking Features RV Access/Parking, Off Street
Garage Spaces 2.0
View Mountain(s), Panoramic, None
Accessibility None
Total Parking Spaces 2
Building
Lot Description Rural, Views
Story One
Foundation Stem Wall
Architectural Style Ranch
Level or Stories Single Level
Others
Pets Allowed Farm Animals, Domestics, No
Tax ID 20525083e
Security Features Smoke Detector
Acceptable Financing Cash to New Loan, Cash
Listing Terms Cash to New Loan, Cash
Read Less Info
Want to know what your home might be worth? Contact us for a FREE valuation!
Our team is ready to help you sell your home for the highest possible price ASAP
GET MORE INFORMATION

Broker Associate | License ID: BR533751000







