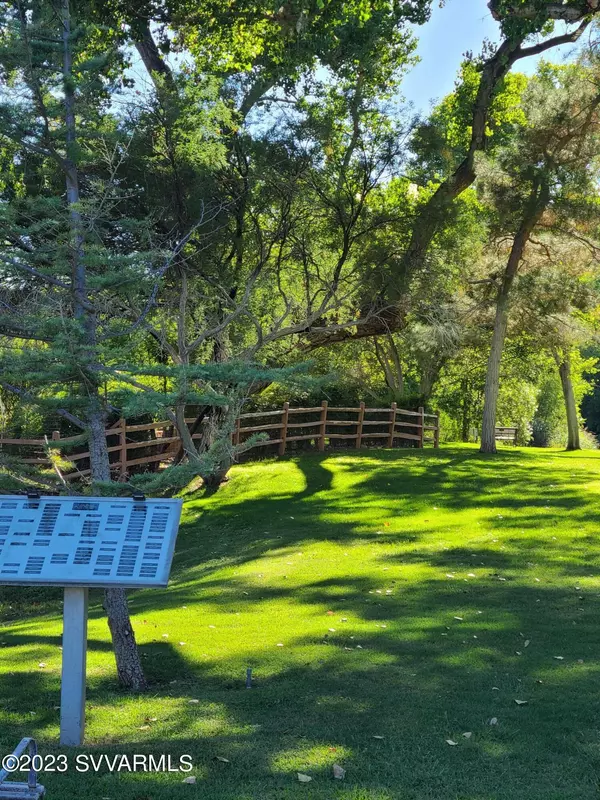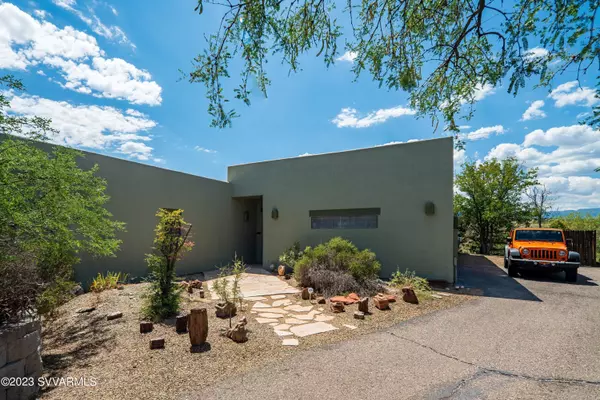$648,000
$669,000
3.1%For more information regarding the value of a property, please contact us for a free consultation.
3 Beds
3 Baths
2,602 SqFt
SOLD DATE : 04/25/2024
Key Details
Sold Price $648,000
Property Type Single Family Home
Sub Type Single Family Residence
Listing Status Sold
Purchase Type For Sale
Square Footage 2,602 sqft
Price per Sqft $249
Subdivision Oc Valley 1 - 3
MLS Listing ID 534094
Sold Date 04/25/24
Style Santa Fe/Pueblo
Bedrooms 3
Full Baths 1
Half Baths 1
Three Quarter Bath 1
HOA Fees $122/mo
HOA Y/N true
Originating Board Sedona Verde Valley Association of REALTORS®
Year Built 2000
Annual Tax Amount $3,284
Lot Size 0.750 Acres
Acres 0.75
Property Description
Popular, gated Oak Creek Valley Estates 2602 SF, custom hilltop home w/views of Oak and Spring Creek and mountain views on .75 acre. A real sense of community with park, clubhouse, pool, creekside park & more. Minutes from Sedona. The one level Santa Fe style home has a covered paver viewing patio and a center courtyard w/kiva wood FP. MBR suite and Great Room have gas fireplaces adding to the warmth of this home. Custom cabinetry, upgraded granite counter, breakfast bar for the gourmet chef & entertainer. Great Room is spacious as is the Dining Room w/views. Plantation shutters throughout the home. Oversized Master Suite w/walk in closet, whirlpool tub, spacious shower. New sliders to exterior courtyard & patio bring in additional views & spectacular sunsets. Don't miss this beauty!
Location
State AZ
County Yavapai
Community Oc Valley 1 - 3
Direction SR 89A, to Oak Creek Valley Rd., follow Oak Creek Valley Estate sign, down switchbacks through gate. LT on O.C. Valley Drive, LT on Spring Creek, RT on Valley View Drive to hilltop, LT on Saddle Rock.
Interior
Interior Features Garage Door Opener, Whirlpool, Skylights, Ceiling Fan(s), Great Room, Walk-In Closet(s), With Bath, Separate Tub/Shower, Open Floorplan, Level Entry, Main Living 1st Lvl, Breakfast Bar, Pantry
Heating Gas Pack
Cooling Central Air, Ceiling Fan(s)
Fireplaces Type Gas, Wood Burning, See Remarks
Window Features Double Glaze,Screens,Tinted Windows,Drapes,Shutters,Solar Screens,Sun Screen
Exterior
Exterior Feature Open Deck, Landscaping, Rain Gutters, Open Patio, Other
Parking Features 3 or More
Garage Spaces 2.0
Community Features Gated
Amenities Available Pool, Clubhouse
View Creek/Stream, Mountain(s), Panoramic, None
Accessibility None
Total Parking Spaces 2
Building
Lot Description Cul-De-Sac, Rural, Views, Other
Story One
Foundation Slab
Architectural Style Santa Fe/Pueblo
Level or Stories Level Entry, Single Level, Living 1st Lvl
Others
Pets Allowed Domestics
Tax ID 40734170
Security Features Smoke Detector
Acceptable Financing Cash to New Loan
Listing Terms Cash to New Loan
Read Less Info
Want to know what your home might be worth? Contact us for a FREE valuation!
Our team is ready to help you sell your home for the highest possible price ASAP
GET MORE INFORMATION

Broker Associate | License ID: BR533751000







