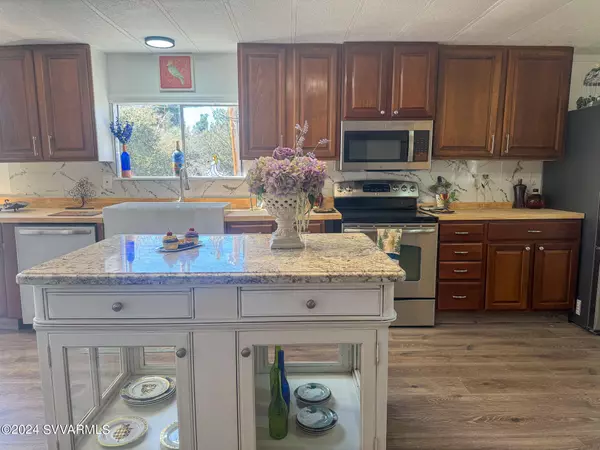$219,000
$215,488
1.6%For more information regarding the value of a property, please contact us for a free consultation.
3 Beds
2 Baths
1,153 SqFt
SOLD DATE : 04/18/2024
Key Details
Sold Price $219,000
Property Type Manufactured Home
Sub Type Manufactured Home
Listing Status Sold
Purchase Type For Sale
Square Footage 1,153 sqft
Price per Sqft $189
Subdivision Residential & Mobile
MLS Listing ID 535142
Sold Date 04/18/24
Style Ranch,Manufactured
Bedrooms 3
Full Baths 1
Three Quarter Bath 1
HOA Y/N None
Originating Board Sedona Verde Valley Association of REALTORS®
Year Built 1979
Annual Tax Amount $176
Lot Size 7,405 Sqft
Acres 0.17
Property Description
We are just finishing this home! Come see it!! You will love the spacious open kitchen, recently renovated, the kitchen features a barn-style sink that adds a touch of rustic elegance, complemented by the sturdy beauty of butcher block countertops, new fridge, new dishwasher, new microwave and new faucet. WOW! New minisplits in front and back offer economical heating and cooling, besides a gas furnace for the traditionalists! The new vinyl planking extends throughout the home, leading you to bedrooms w newly installed windows. Each bathroom has tiled showers, new vanities. Perhaps the coolest thing is the view deck, a perfect spot for morning coffee or evening relaxation. Plus a separately fenced area for dog or garden! Will go Fha or Va. Also note the shed in back!
Location
State AZ
County Yavapai
Community Residential & Mobile
Direction Cordes Lake rd to Red Rock right, Cedar, left, house on right
Interior
Interior Features None, Kitchen/Dining Combo, Living/Dining Combo, Great Room, With Bath, Open Floorplan, Main Living 1st Lvl, Kitchen Island
Heating See Remarks, Forced Gas
Cooling Evaporative Cooling, Other
Fireplaces Type None
Window Features Double Glaze,Drapes
Laundry Electric Dryer Hookup
Exterior
Exterior Feature Open Deck, Open Patio
Garage 3 or More, Off Street
View Desert, None
Accessibility None
Parking Type 3 or More, Off Street
Building
Lot Description Many Trees
Story Main Living 1st Level
Foundation FHA Foundation, Stem Wall, Pillar/Post/Pier
Builder Name Homette
Architectural Style Ranch, Manufactured
Others
Pets Allowed Domestics, No
Tax ID 50027051
Security Features Smoke Detector
Acceptable Financing Other - See Remarks
Listing Terms Other - See Remarks
Read Less Info
Want to know what your home might be worth? Contact us for a FREE valuation!
Our team is ready to help you sell your home for the highest possible price ASAP
GET MORE INFORMATION

Broker Associate | License ID: BR533751000







