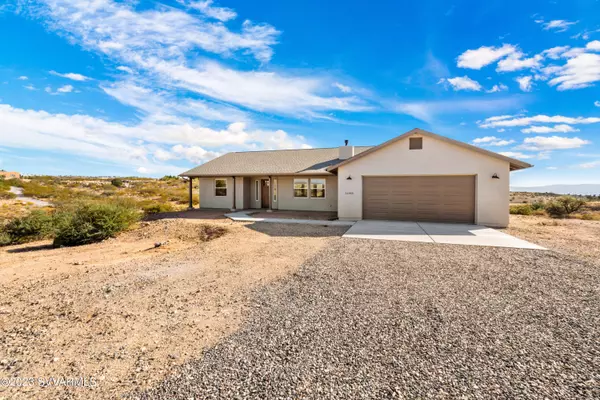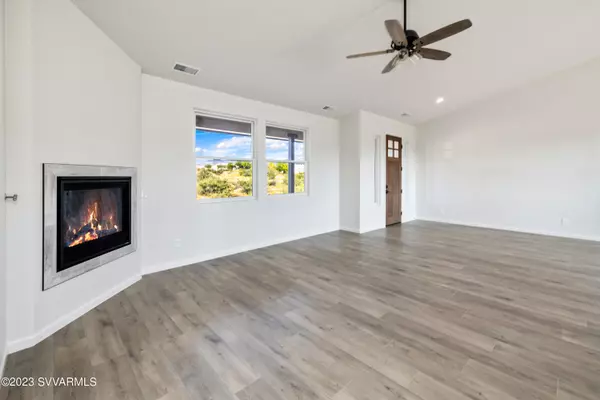$618,000
$625,000
1.1%For more information regarding the value of a property, please contact us for a free consultation.
3 Beds
2 Baths
2,015 SqFt
SOLD DATE : 04/16/2024
Key Details
Sold Price $618,000
Property Type Single Family Home
Sub Type Single Family Residence
Listing Status Sold
Purchase Type For Sale
Square Footage 2,015 sqft
Price per Sqft $306
Subdivision Mtn View Rchs
MLS Listing ID 534412
Sold Date 04/16/24
Style Contemporary
Bedrooms 3
Full Baths 2
HOA Y/N None
Originating Board Sedona Verde Valley Association of REALTORS®
Year Built 2023
Annual Tax Amount $906
Lot Size 1.770 Acres
Acres 1.77
Property Description
Welcome to this stunning new construction property in a quiet and established gated community. This beautiful home offers 3 bedrooms, 2 bathrooms with exquisite features that will surely catch your attention. As you step inside, you'll immediately notice the high ceilings, which create a sense of grandeur and space, making the living areas feel even more open and welcoming. The open floor plan seamlessly connects the living room, dining area, and kitchen, making it perfect for entertaining and family gatherings. The primary bedroom boasts a huge walk-in closet, custom tile shower with rain shower head, and a deep soaking tub allowing you to unwind and relax after a long day. One of the most remarkable features of this property is the large back porch, where you can enjoy panoramic mountain views. Whether you want to savor your morning coffee while taking in the sunrise or host an evening barbecue with friends, this porch is the perfect setting for it all. The serene backdrop of the mountains will make every moment special. Feel like you have the Verde Valley all to yourself, but are within 5 minutes of great restaurants, wineries, and shopping. Only 20 minutes from Sedona.
Location
State AZ
County Yavapai
Community Mtn View Rchs
Direction I-17 Take exit 293 toward McGuireville/Montezuma Well. Turn left onto County Rd 30/County Rd 77 Turn left onto Mountain View Rd turn left onto Hillside Dr turn left onto Ranch Casero Dr Destination will be on the left
Interior
Interior Features None, Garage Door Opener, Recirculating HotWtr, Living/Dining Combo, Cathedral Ceiling(s), Ceiling Fan(s), Great Room, Walk-In Closet(s), Open Floorplan, Split Bedroom, Kitchen Island
Heating Electric, Heat Pump
Cooling Heat Pump, Central Air, Ceiling Fan(s)
Fireplaces Type Gas
Window Features Double Glaze
Exterior
Exterior Feature Rain Gutters, Covered Patio(s)
Parking Features 3 or More, RV Access/Parking
Garage Spaces 2.0
View Mountain(s), Panoramic
Accessibility None
Total Parking Spaces 2
Building
Lot Description Rural
Story One
Foundation Slab
Architectural Style Contemporary
Level or Stories Single Level
New Construction Yes
Others
Pets Allowed Domestics, No
Tax ID 40709158h
Security Features Smoke Detector,Security
Acceptable Financing Cash to New Loan, Cash
Listing Terms Cash to New Loan, Cash
Read Less Info
Want to know what your home might be worth? Contact us for a FREE valuation!
Our team is ready to help you sell your home for the highest possible price ASAP
GET MORE INFORMATION

Broker Associate | License ID: BR533751000







