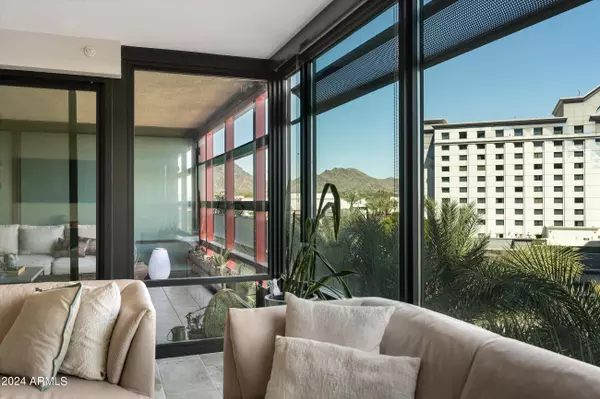$621,942
$635,000
2.1%For more information regarding the value of a property, please contact us for a free consultation.
2 Beds
2 Baths
1,356 SqFt
SOLD DATE : 04/15/2024
Key Details
Sold Price $621,942
Property Type Condo
Sub Type Apartment Style/Flat
Listing Status Sold
Purchase Type For Sale
Square Footage 1,356 sqft
Price per Sqft $458
Subdivision Optima Biltmore Towers Condominium 2Nd Amd
MLS Listing ID 6676046
Sold Date 04/15/24
Style Contemporary
Bedrooms 2
HOA Fees $816/mo
HOA Y/N Yes
Originating Board Arizona Regional Multiple Listing Service (ARMLS)
Year Built 2006
Annual Tax Amount $3,923
Tax Year 2023
Lot Size 1,344 Sqft
Acres 0.03
Property Description
Welcome to Optima Biltmore! This 6th floor tastefully updated two-bedroom unit features views of Papago Peak to the east and Piestewa Peak to the north. This custom remodel was done in organic tones to give a relaxing zen like feel. As you enter the unit, you step into an expansive great room with an abundance of light from the floor to ceiling glass windows. The great room consists of the family room, chef's kitchen, and dining area that can be used as a bonus space or office. Off the family room you will find an oversized covered patio that is the idyllic spot for morning coffee or afternoon cocktails. The unit unfolds from the great room into the bedroom hallway with two bedrooms and two bathrooms. The primary suite has a great sized living space, two closets, and a newly updated bathroom done in light bright tones. The towers offer wonderful amenities like their community center with private kitchen, state of the art gym, on sight management staff, and the new rooftop pool, which will be the largest in the state. You will not want to miss the opportunity to live in the luxurious Optima Biltmore and be within close proximity to incredible shopping and dining!
Location
State AZ
County Maricopa
Community Optima Biltmore Towers Condominium 2Nd Amd
Direction South on 24th Street, First Right(West), Building on Left(South)
Rooms
Other Rooms Great Room
Den/Bedroom Plus 2
Separate Den/Office N
Interior
Interior Features Breakfast Bar, Elevator, Fire Sprinklers, Kitchen Island, 3/4 Bath Master Bdrm, Double Vanity, High Speed Internet, Granite Counters
Heating Electric
Cooling Refrigeration, Programmable Thmstat, Ceiling Fan(s)
Flooring Carpet, Stone, Tile
Fireplaces Number No Fireplace
Fireplaces Type None
Fireplace No
SPA None
Exterior
Exterior Feature Balcony, Covered Patio(s)
Garage Electric Door Opener, Assigned, Gated
Garage Spaces 2.0
Garage Description 2.0
Fence None
Pool None
Community Features Community Spa Htd, Community Spa, Community Pool Htd, Community Pool, Near Bus Stop, Concierge, Clubhouse, Fitness Center
Utilities Available SRP, SW Gas
Amenities Available Rental OK (See Rmks)
Waterfront No
View City Lights, Mountain(s)
Roof Type Built-Up
Private Pool No
Building
Story 15
Builder Name Optima
Sewer Public Sewer
Water City Water
Architectural Style Contemporary
Structure Type Balcony,Covered Patio(s)
New Construction Yes
Schools
Elementary Schools Madison Park School
Middle Schools Madison Park School
High Schools Camelback High School
School District Phoenix Union High School District
Others
HOA Name First Service Reside
HOA Fee Include Insurance,Sewer,Pest Control,Cable TV,Maintenance Grounds,Gas,Trash,Water,Roof Replacement,Maintenance Exterior
Senior Community No
Tax ID 163-19-178
Ownership Fee Simple
Acceptable Financing Conventional
Horse Property N
Listing Terms Conventional
Financing Cash
Read Less Info
Want to know what your home might be worth? Contact us for a FREE valuation!

Our team is ready to help you sell your home for the highest possible price ASAP

Copyright 2024 Arizona Regional Multiple Listing Service, Inc. All rights reserved.
Bought with Realty ONE Group
GET MORE INFORMATION

Broker Associate | License ID: BR533751000







