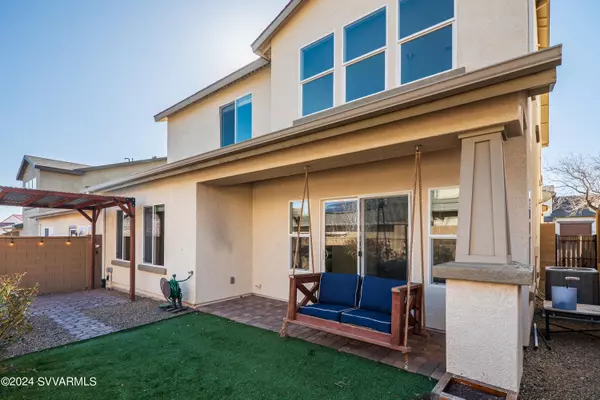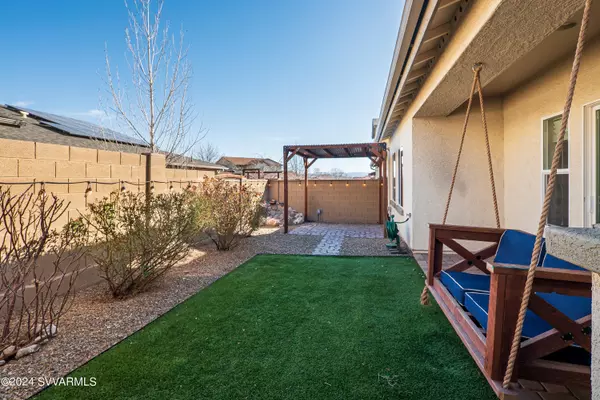$425,000
$439,000
3.2%For more information regarding the value of a property, please contact us for a free consultation.
4 Beds
4 Baths
2,405 SqFt
SOLD DATE : 04/15/2024
Key Details
Sold Price $425,000
Property Type Townhouse
Sub Type Townhouse
Listing Status Sold
Purchase Type For Sale
Square Footage 2,405 sqft
Price per Sqft $176
Subdivision Mountain Gate
MLS Listing ID 535528
Sold Date 04/15/24
Style Contemporary,Southwest
Bedrooms 4
Full Baths 3
Half Baths 1
HOA Fees $198/mo
HOA Y/N true
Originating Board Sedona Verde Valley Association of REALTORS®
Year Built 2015
Annual Tax Amount $2,180
Lot Size 3,484 Sqft
Acres 0.08
Property Description
Roomy, bright, & lots of flex-use spaces! Spacious 2-story townhouse w/more functional space than most homes. 2404 sq.ft. w/4 BD & 3.5 BA. Lower level has dining space at front of the home then flows into the open kitchen w/breakfast bar. Adjoining the kitchen is the homey living room. Built w/lots of windows & soaring ceilings, the natural light brings a great vibe to the home. LL has 1/2 bath + the large Primary Bedroom w/full bathroom.
On the top level, the open loft living area has more than enough room for an office, hobby area, playroom or home gym! You choose how the space gets used! Find 3 more BDs & 2 BAs + laundry room.
Home on solar w/a lease of $53/mo. Big utility savings! Be part of this great Clarkdale subdiv to meet all your needs!
MORE DETAILS + PHOTO NARRATIVE: -------------------------
656 BRINDLE DRIVE HIGHLIGHTS & DETAILS
Here is a wonderful opportunity to live in the beloved Mountain Gate neighborhood in charming Clarkdale. This townhouse is stunningly spacious and can accommodate any household! Your life also stays easy with the HOA coverage for the exterior items on the home including the roof. Front landscaping is handled by the HOA as well.
The property has been fitted with solar panels that are on an affordable lease plan of only $53/month which keeps the electric bill LOW!
Built in 2015 this home is in great shape overall for moving right in. With a cute farmhouse-style, there is a nice continuity of design found in the whole home that has plank tile in the kitchen & bathrooms and carpet in the living spaces & bedrooms. The carpet has been cleaned but has had some "tough love" living on it. As such, the owner is offering a $9000.00 credit to a buyer to be used towards carpeting or closing costs.
The new owner will also enjoy the sweet backyard space that is fully enclosed, providing privacy and safe outdoor enjoyment. Filled with texture! With charming string lights, pavers, landscape gravel, faux grass, & a stone hardscaped patio with a covered pergola + a lovely water feature, this backyard will give you many days & evenings of quality outdoor time.
Come explore the space and possible uses of this lovely & large townhouse. It will be easy to envision yourself living your best life here. Be part of a vibrant neighborhood that sits high up on elevated land. It will be a pleasure taking walks & taking in the stunning open-sky views of northern AZ. Also within the neighborhood is the common-use recreation area that has a playground, pickleball courts, basketball, + picnic areas & lots of GREEN space.
Home is currently vacant & easy to show. Owner has an active AZ Real Estate License.
EXTERIOR/MECHANICALS/NEIGHBORHOOD
-Exterior paint, stucco, roof, front landscaping covered by HOA
-Solar Lease - $53/mo. & buyer must take on lease as part of sale
-Comp Shingle Roof
-On natural gas which powers furnace, stove, & water heater
-Double car garage w/ storage shelves
-Vinyl windows
-Public water & sewer
-6-month minimum rental policy
LOWER LEVEL ROOMS
-Carpeted formal dining room w/hanging light fixture
-Kitchen with plank tile floors, quartz counter tops, espresso-colored cabinetry w/silver pulls, pantry closet, stainless steel Frigidaire appliances, double-sink w/disposal, recessed lighting
-Carpeted living room with high ceiling & windows, ceiling fan, horizontal blinds, multicolored wood plank accent wall, slider out to backyard
-Guest bathroom w/vanity & toilet
-Large Primary Bedroom suite with windows to the backyard, large barn door into full-sized bathroom, w/walk-in closet
-Primary bathroom has tile floor, separate soaker tub, dual-sink vanity, walk-in shower, private commode room, large walk-in closet with ample storage solutions
UPPER LEVEL
-Top of stair landing puts you at the double-sized open loft living space with lots of light; carpeted and more than enough space to create an office, or secondary living room
-2 smaller sized bedrooms that are carpeted and each have a good sized closet - views out the front of the house - horizontal blinds
-1 larger bedroom with an full-sized en suite bathroom; carpeted, big views out back to the open wilderness behind Clarkdale; large closet
-Laundry room with white appliances, electric dryer, cabinet space for storing products
-1 additional full-sized bathroom with a shower/tub combo located next to laundry room
Location
State AZ
County Yavapai
Community Mountain Gate
Direction Take State Route 89A South through Cottonwood and head toward Clarkdale until arriving at the traffic circle for Clarkdale Parkway. Turn right onto Clarkdale Pkwy and proceed .2 miles to the next t
Interior
Interior Features Garage Door Opener, Other, Other - See Remarks, Cathedral Ceiling(s), Ceiling Fan(s), Great Room, Walk-In Closet(s), With Bath, Separate Tub/Shower, Open Floorplan, Split Bedroom, Breakfast Bar, Pantry, Family Room, Study/Den/Library, Loft
Heating Gas Pack, Forced Gas
Cooling Central Air, Ceiling Fan(s)
Fireplaces Type None
Window Features Double Glaze,Screens,Drapes,Blinds,Horizontal Blinds
Exterior
Exterior Feature Landscaping, Sprinkler/Drip, Water Features, Rain Gutters, Open Patio, Fenced Backyard, Grass, Covered Patio(s)
Garage 2 Car, Off Street
Garage Spaces 2.0
View Mountain(s), Panoramic, Desert, None
Accessibility None
Parking Type 2 Car, Off Street
Total Parking Spaces 2
Building
Lot Description Many Trees, Views
Story Two, Split Level
Foundation Slab
Architectural Style Contemporary, Southwest
Others
Pets Allowed Domestics
Tax ID 40006165
Security Features Smoke Detector,Fire Sprinklers
Acceptable Financing Cash to New Loan, Cash
Listing Terms Cash to New Loan, Cash
Read Less Info
Want to know what your home might be worth? Contact us for a FREE valuation!
Our team is ready to help you sell your home for the highest possible price ASAP
GET MORE INFORMATION

Broker Associate | License ID: BR533751000







