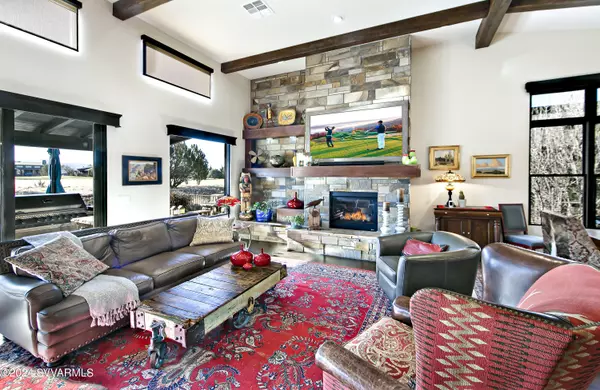$1,222,000
$1,235,000
1.1%For more information regarding the value of a property, please contact us for a free consultation.
3 Beds
3 Baths
2,366 SqFt
SOLD DATE : 04/11/2024
Key Details
Sold Price $1,222,000
Property Type Single Family Home
Sub Type Single Family Residence
Listing Status Sold
Purchase Type For Sale
Square Footage 2,366 sqft
Price per Sqft $516
Subdivision Home Lots & Homes
MLS Listing ID 534947
Sold Date 04/11/24
Style Ranch,Contemporary
Bedrooms 3
Full Baths 2
Three Quarter Bath 1
HOA Y/N true
Originating Board Sedona Verde Valley Association of REALTORS®
Year Built 2016
Annual Tax Amount $3,847
Lot Size 9,583 Sqft
Acres 0.22
Property Description
Impeccably upgraded Ranch Cottage located on the fairway of Hole #2 in Talking Rock Ranch, Prescott AZ. This 3 BR/3BA/3 Car Garage home is a Savant Smart Home allowing you the control of your home's systems in a personalized manner while away such as the 75-inch Samsung Frame TV in the great room, the Sonos Sound System, Front Door Locks, Garage Door, Whole House Lighting, Thermostat, Shades, and Water Heater. This is easy primary living or a great lock and leave. The outdoor kitchen provides views of Granite Mountain while baking in your personal pizza oven, grilling a steak or popping open a beer from the outside refrigerator. Interior upgrades such as custom cabinet systems, crown molding and custom metal mantel work are just the icing on the cake This cottage has it all!
Location
State AZ
County Yavapai
Community Home Lots & Homes
Direction In Prescott, Williamson Valley Rd to entrance to Talking Rock Ranch. Once thru gate, Right on Double Adobe, Left on Mescal Canyon, Left on Hazy Swayze to sign on Left.
Interior
Interior Features Garage Door Opener, Recirculating HotWtr, Living/Dining Combo, Cathedral Ceiling(s), Ceiling Fan(s), Walk-In Closet(s), His and Hers Closets, Separate Tub/Shower, Open Floorplan, Split Bedroom, Level Entry, Main Living 1st Lvl, Kitchen Island, Pantry
Heating Forced Air, Forced Gas
Cooling Central Air, Ceiling Fan(s)
Fireplaces Type Gas
Window Features Double Glaze,Screens,Blinds,Horizontal Blinds
Laundry Gas Dryer Hookup
Exterior
Exterior Feature Landscaping, Sprinkler/Drip, Rain Gutters, Fenced Backyard, Tennis Court(s), Built-in Barbecue, Covered Patio(s)
Garage 3 or More
Garage Spaces 3.0
Community Features Gated
Amenities Available Pool, Clubhouse
View Mountain(s), Panoramic, Golf Course, None
Accessibility None
Parking Type 3 or More
Total Parking Spaces 3
Building
Lot Description Sprinkler, Cul-De-Sac, Many Trees, Views, On Golf Course, Other
Story Single Level, Main Living 1st Level, Entry Level
Foundation Slab
Architectural Style Ranch, Contemporary
Others
Pets Allowed Domestics
Tax ID 30657205
Security Features Smoke Detector
Acceptable Financing Cash to New Loan, Cash
Listing Terms Cash to New Loan, Cash
Read Less Info
Want to know what your home might be worth? Contact us for a FREE valuation!
Our team is ready to help you sell your home for the highest possible price ASAP
GET MORE INFORMATION

Broker Associate | License ID: BR533751000







