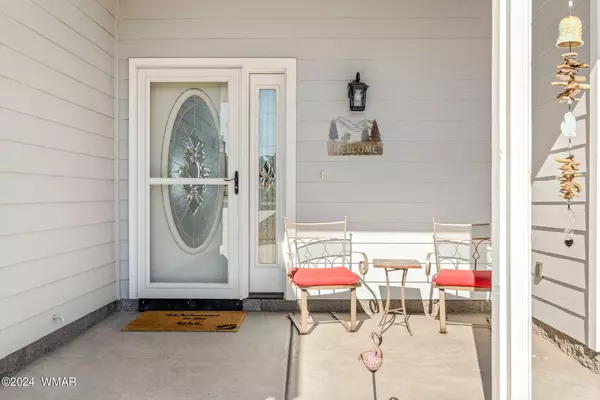$549,000
$549,000
For more information regarding the value of a property, please contact us for a free consultation.
3 Beds
2 Baths
1,960 SqFt
SOLD DATE : 04/02/2024
Key Details
Sold Price $549,000
Property Type Single Family Home
Sub Type Site Built
Listing Status Sold
Purchase Type For Sale
Square Footage 1,960 sqft
Price per Sqft $280
Subdivision Elk Crest Estates
MLS Listing ID 249379
Sold Date 04/02/24
Style 1st Level
Bedrooms 3
HOA Fees $4/ann
HOA Y/N Yes
Originating Board White Mountain Association of REALTORS®
Year Built 2004
Annual Tax Amount $1,154
Lot Size 2.510 Acres
Acres 2.51
Property Description
Welcome to this immaculate 3 bed 2 bath home nestled on a sprawling 2.51 acres. including parcel 104-69-005 Boasting new paint inside and out, this residence exudes a fresh and inviting ambiance. Step inside to discover a cozy pellet stove, perfect for those chilly evenings. The kitchen is a chef's dream with brand new granite countertops and sleek appliances. The master bathroom has been beautifully updated with a new shower, providing a luxurious retreat. Enjoy the serenity of the outdoors on the huge covered back deck, offering ample space for entertaining or simply unwinding while taking in the panoramic views. The 10 ft ceilings add an airy and spacious feel to the home, creating an open and inviting atmosphere. This property also offers the convenience of new appliances and a new furnace, ensuring comfort and efficiency. Nature enthusiasts will delight in the frequent wildlife sightings, adding to the charm of this remarkable home. With its impeccable condition and stunning features, this home is truly a gem. Don't miss the opportunity to make it yours and experience the perfect blend of comfort, style, and natural beauty.
Location
State AZ
County Apache
Community Elk Crest Estates
Area Eagar
Direction W ON SCHOOL BUS RD TO SKY CREST DR. S ON SKY CREST DR TO ELK CREST WAY. E ON ELK CREST WAY HOME AND ADDITIONAL LOT ON LEFT AT SIGN
Rooms
Other Rooms Foyer Entry, Great Room
Interior
Interior Features Shower, Tub/Shower, Garden Tub, Double Vanity, Dressing Area, Full Bath, Pantry, Kitchen/Dining Room Combo, Living/Dining Room Combo, Breakfast Bar, Breakfast Room, Eat-in Kitchen
Heating Bottled Gas, Forced Air, Pellet Stove
Cooling Central Air
Flooring Tile
Fireplaces Type Pellet Stove, Living Room
Fireplace Yes
Window Features Double Pane Windows
Appliance Washer
Laundry Utility Room
Exterior
Exterior Feature ExteriorFeatures, Cul-De-Sac Loft, Deck - Covered, Landscaped, Other Building, Panoramic View, Patio - Covered, Street Paved, Tall Pines on Lot
Fence Private
Utilities Available Navopache, Propane Tank Leased, Sewer Available, Electricity Connected, Water Connected
Waterfront No
View Y/N Yes
View Panoramic
Roof Type Shingle,Pitched
Porch Patio - Covered, Deck - Covered
Garage Yes
Building
Lot Description Corners Marked, Recorded Survey, Wire Fence, Tall Pines On Lot, Landscaped, Cul-De-Sac
Foundation Slab
Architectural Style 1st Level
Schools
High Schools Round Valley
School District Round Valley
Others
HOA Name Yes
Tax ID 104-69-004
Ownership No
Acceptable Financing Cash, Conventional, FHA, VA Loan
Listing Terms Cash, Conventional, FHA, VA Loan
Read Less Info
Want to know what your home might be worth? Contact us for a FREE valuation!

Our team is ready to help you sell your home for the highest possible price ASAP
GET MORE INFORMATION

Broker Associate | License ID: BR533751000







