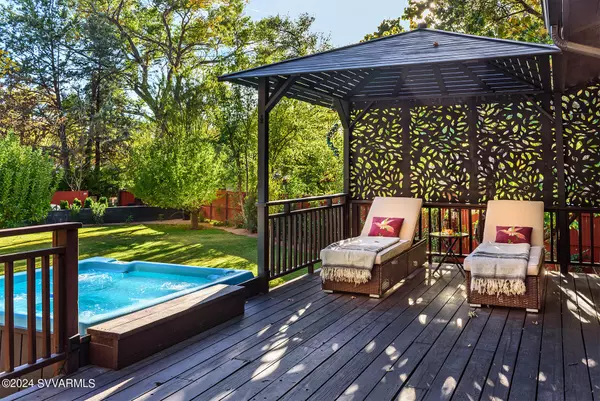$1,185,000
$1,185,000
For more information regarding the value of a property, please contact us for a free consultation.
2 Beds
3 Baths
1,601 SqFt
SOLD DATE : 04/02/2024
Key Details
Sold Price $1,185,000
Property Type Single Family Home
Sub Type Single Family Residence
Listing Status Sold
Purchase Type For Sale
Square Footage 1,601 sqft
Price per Sqft $740
Subdivision Trails End
MLS Listing ID 534944
Sold Date 04/02/24
Style Ranch,Contemporary,Cottage
Bedrooms 2
Three Quarter Bath 2
HOA Y/N None
Originating Board Sedona Verde Valley Association of REALTORS®
Year Built 1996
Annual Tax Amount $3,004
Lot Size 0.710 Acres
Acres 0.71
Property Description
Charming, modern, cozy cottage in gorgeous Oak Creek greenbelt on estate sized .71 acre double lot - an elegant, chic sanctuary surrounded by nature. Gated privacy, perimeter fenced located only 5 minutes from world class restaurants, coffee houses and Oak Creek. The property utilizes its own well for grass, apple orchard and trees. 2 Bedrooms, 2.25 baths with open floor plan, light and bright, surrounded by decks, outdoor cabana, gazebo, hot tub. Upgrades and remodel in 2020 include and are not limited to new HVAC with smart thermostat, new on-demand highly efficient tank-less water heater, new kitchen appliances, commercial grade washer/dryer, new kitchen, new bathrooms, new wood floors, water feature by entrance, gutters and much more. No HOA, short term rentals permitted.
Location
State AZ
County Coconino
Community Trails End
Direction Take 89A to Brewer Rd, take fork to left which is Trails End Drive to property gate on left. No sign at property.
Interior
Interior Features Spa/Hot Tub, Skylights, Kitchen/Dining Combo, Living/Dining Combo, Ceiling Fan(s), Great Room, Walk-In Closet(s), Open Floorplan, Main Living 1st Lvl, Breakfast Bar, Kitchen Island, Pantry, Workshop
Heating Forced Gas
Cooling Central Air, Ceiling Fan(s)
Fireplaces Type See Remarks
Window Features Double Glaze,Screens,Drapes
Exterior
Exterior Feature Open Deck, Perimeter Fence, Covered Deck, Spa/Hot Tub, Landscaping, Sprinkler/Drip, Dog Run, Water Features, Rain Gutters, Open Patio, Fenced Backyard, Grass, Covered Patio(s)
Garage 3 or More, Off Street
View Other, Mountain(s), None
Accessibility None
Building
Lot Description Sprinkler, Grass, Many Trees, Rock Outcropping
Story Other - See Remarks, One
Foundation Stem Wall, Pillar/Post/Pier
Architectural Style Ranch, Contemporary, Cottage
Level or Stories Single Level, Living 1st Lvl, See Remarks
Others
Pets Allowed Domestics, No
Tax ID 40126029g
Security Features Smoke Detector
Acceptable Financing Cash to New Loan, Cash
Listing Terms Cash to New Loan, Cash
Special Listing Condition N/A, Short Term Rental (verify)
Read Less Info
Want to know what your home might be worth? Contact us for a FREE valuation!
Our team is ready to help you sell your home for the highest possible price ASAP
GET MORE INFORMATION

Broker Associate | License ID: BR533751000







