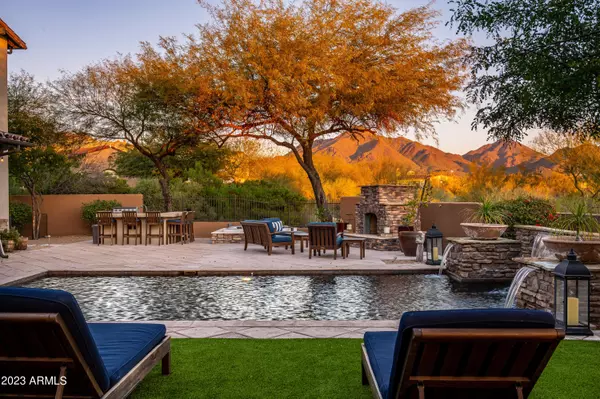$2,590,000
$2,850,000
9.1%For more information regarding the value of a property, please contact us for a free consultation.
4 Beds
3.5 Baths
4,766 SqFt
SOLD DATE : 03/28/2024
Key Details
Sold Price $2,590,000
Property Type Single Family Home
Sub Type Single Family - Detached
Listing Status Sold
Purchase Type For Sale
Square Footage 4,766 sqft
Price per Sqft $543
Subdivision Dc Ranch
MLS Listing ID 6666902
Sold Date 03/28/24
Style Santa Barbara/Tuscan
Bedrooms 4
HOA Fees $339/mo
HOA Y/N Yes
Originating Board Arizona Regional Multiple Listing Service (ARMLS)
Year Built 2004
Annual Tax Amount $8,612
Tax Year 2023
Lot Size 0.341 Acres
Acres 0.34
Property Description
Rare find in DC Ranch! Situated on a quiet cul de sac location in the highly desirable Hacienda neighborhood at DC Ranch. Timeless Santa Barbara Hacienda-style property boasts high end finishes with a neutral design palette which serve as an accent to the dramatic mountain views captured throughout. Smart floorplan includes a main level primary suite, office, large great room/kitchen, and separate living room/parlor. 3 guest suites and a large game room are found on the second floor. A gourmet designer kitchen with oversized island, ample seating and stainless-steel Kitchen Aid appliances flows nicely to the great room space. Recent updates include new wide plank wood flooring in great room and primary suite, and new center island quartz top. Generous south-facing backyard features a large pool, separate covered jacuzzi, outdoor fireplace, BBQ island with fridge and bar seating, covered areas and turf. This desert oasis is all surrounded by a wash creating ultimate privacy. Solar panels have also been added by Owners, making this home very energy efficient. DC Ranch is a coveted master planned community known for its private golf clubs, dramatic community center, nearby shops and restaurants, miles of biking/hiking trails, proximity to the mountains, and access to nearby Loop 101. Gated privacy and easy access to nearby parks, paths and Copper Ridge K-8 School make this an idyllic family enclave.
Location
State AZ
County Maricopa
Community Dc Ranch
Direction From Thompson Peak Pkwy, south on Desert Camp Dr.- south on 97th St. thru gate-veer right on 96th Way-right on Chino.
Rooms
Other Rooms Library-Blt-in Bkcse, Great Room, BonusGame Room
Master Bedroom Downstairs
Den/Bedroom Plus 7
Separate Den/Office Y
Interior
Interior Features Master Downstairs, Eat-in Kitchen, Breakfast Bar, 9+ Flat Ceilings, Central Vacuum, Drink Wtr Filter Sys, Fire Sprinklers, Kitchen Island, Pantry, Double Vanity, Full Bth Master Bdrm, Separate Shwr & Tub, Tub with Jets, High Speed Internet, Granite Counters
Heating Natural Gas, ENERGY STAR Qualified Equipment
Cooling Refrigeration, Programmable Thmstat
Flooring Carpet, Stone, Wood
Fireplaces Type 3+ Fireplace, Exterior Fireplace, Family Room, Gas
Fireplace Yes
Window Features Double Pane Windows,Low Emissivity Windows
SPA Above Ground,Heated,Private
Exterior
Exterior Feature Covered Patio(s), Patio, Private Yard, Built-in Barbecue
Garage Attch'd Gar Cabinets, Dir Entry frm Garage, Electric Door Opener
Garage Spaces 3.0
Garage Description 3.0
Fence Block
Pool Private
Community Features Gated Community, Community Pool Htd, Community Pool, Golf, Tennis Court(s), Playground, Biking/Walking Path, Clubhouse, Fitness Center
Utilities Available APS, SW Gas
Amenities Available Rental OK (See Rmks)
Waterfront No
Roof Type Tile
Accessibility Zero-Grade Entry, Accessible Hallway(s)
Parking Type Attch'd Gar Cabinets, Dir Entry frm Garage, Electric Door Opener
Private Pool Yes
Building
Lot Description Sprinklers In Rear, Sprinklers In Front, Desert Front, Cul-De-Sac, Grass Front, Synthetic Grass Back, Auto Timer H2O Front, Auto Timer H2O Back
Story 2
Builder Name Camelot Homes
Sewer Public Sewer
Water City Water
Architectural Style Santa Barbara/Tuscan
Structure Type Covered Patio(s),Patio,Private Yard,Built-in Barbecue
Schools
Elementary Schools Copper Ridge Elementary School
Middle Schools Copper Ridge Middle School
High Schools Chaparral High School
School District Scottsdale Unified District
Others
HOA Name DC Ranch Association
HOA Fee Include Maintenance Grounds
Senior Community No
Tax ID 217-71-201
Ownership Fee Simple
Acceptable Financing Conventional
Horse Property N
Listing Terms Conventional
Financing Cash
Read Less Info
Want to know what your home might be worth? Contact us for a FREE valuation!

Our team is ready to help you sell your home for the highest possible price ASAP

Copyright 2024 Arizona Regional Multiple Listing Service, Inc. All rights reserved.
Bought with RE/MAX Fine Properties
GET MORE INFORMATION

Broker Associate | License ID: BR533751000







