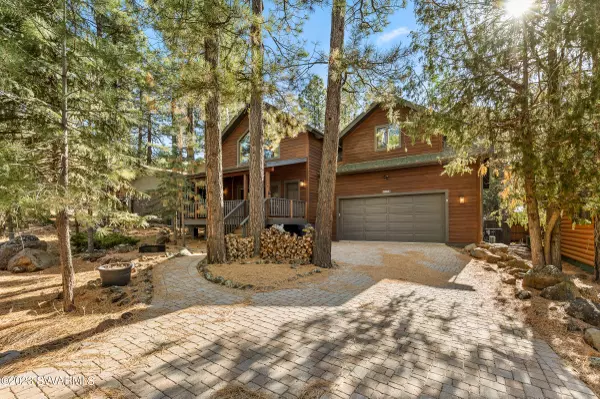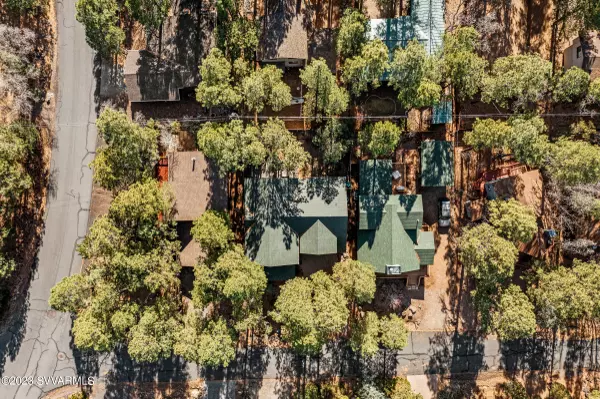$1,275,000
$1,285,000
0.8%For more information regarding the value of a property, please contact us for a free consultation.
4 Beds
4 Baths
3,000 SqFt
SOLD DATE : 03/13/2024
Key Details
Sold Price $1,275,000
Property Type Single Family Home
Sub Type Single Family Residence
Listing Status Sold
Purchase Type For Sale
Square Footage 3,000 sqft
Price per Sqft $425
Subdivision Residential & Mobile
MLS Listing ID 534694
Sold Date 03/13/24
Style Other (See Remarks)
Bedrooms 4
Full Baths 2
Half Baths 1
Three Quarter Bath 1
HOA Y/N None
Originating Board Sedona Verde Valley Association of REALTORS®
Year Built 2006
Annual Tax Amount $5,091
Lot Size 6,098 Sqft
Acres 0.14
Property Description
Beautifully updated cabin in Munds Park. Situated on sought after (Animal Hill). Built in 2006 with SIP panel construction for added energy efficiency. Features include 4 bed/3.5 baths. 3,000 SF of living space. N/S exposure. Large front porch w/high tung/groove patio cover & fan. Large front picture window. Expansive living space. Soaring vaulted ceiling. Classic wood burning stove. Open loft overlooks living area. Large chef style kitchen. Solid cherry wood shaker style cabinets, granite counters, and counter to ceiling tile backsplash. Built-in wall oven/micro. Separate gas range/oven. Large pantry. Wood beamed ceiling w/tung and groove. Dining area has tons of natural light with slider to rear deck. 2 primary suites. 1st floor features dual vanity, large garden tub, and walk-in- shower. Beautiful wood floors t/o main level. 4 panel solid wood doors t/o. Custom light fixtures. Large loft expands the width of home. Great for added sleeping/secondary living space. Primary suite upstairs has wood beam vaulted ceilings. Custom built-in cabinetry w/quartz counters. Built-in desk w/quartz counters. Separate energy efficient a/c(2023). Recently added master bath(2023). Dual vanity w/quartz. Large walk-in steam shower w/bench seating perfect for those cold winter days or post workouts. Heated floors. Secondary bedrooms Both feature high ceiling vaults. Massive 2 car garage has 15ft+ height ceilings. Whole home fresh-air intake system+water filtration. Fenced rear yard with rear deck off dining area. Community features PineWood Country Club. Must be a member to have access to golf, tennis, pickleball, clubhouse, and pool. See doc tab for additional info. Community trails. Minutes to Flagstaff/Kachina Village. Short trip to Sedona. Furniture available with separate purchase.
Location
State AZ
County Coconino
Community Residential & Mobile
Direction I-17 AND PINEWOOD/MUNDS PARK EXIT, PINEWOOD (EAST) UP MOUNTAIN. TURN LEFT ON STALLION. STALLION TO BOBCAT, THEN RIGHT. HOME LOCATED ON RIGHT. NO SIGN.
Interior
Interior Features Garage Door Opener, Air Purifier, Other, Kitchen/Dining Combo, Other - See Remarks, Cathedral Ceiling(s), Ceiling Fan(s), Separate Tub/Shower, Open Floorplan, Split Bedroom, Breakfast Bar, Loft, Walk-in Pantry
Heating Heat Pump, See Remarks, Forced Gas
Cooling Heat Pump, Central Air, Ceiling Fan(s)
Fireplaces Type Wood Burning Stove
Window Features Double Glaze,Other - See Remarks,Blinds,Horizontal Blinds
Exterior
Exterior Feature Open Deck, Covered Deck, Fenced Backyard, Other
Garage 2 Car
Garage Spaces 2.0
View Other, None
Accessibility None
Parking Type 2 Car
Total Parking Spaces 2
Building
Lot Description Many Trees, Other
Story Other See Ramarks, Multi-Level
Foundation Stem Wall, Other
Builder Name Blacck Diamond Custom Homes
Architectural Style Other (See Remarks)
Others
Pets Allowed No
Tax ID 40069044
Security Features Smoke Detector,Security
Acceptable Financing Other - See Remarks, Cash
Listing Terms Other - See Remarks, Cash
Special Listing Condition N/A, Short Term Rental (verify)
Read Less Info
Want to know what your home might be worth? Contact us for a FREE valuation!
Our team is ready to help you sell your home for the highest possible price ASAP
GET MORE INFORMATION

Broker Associate | License ID: BR533751000







