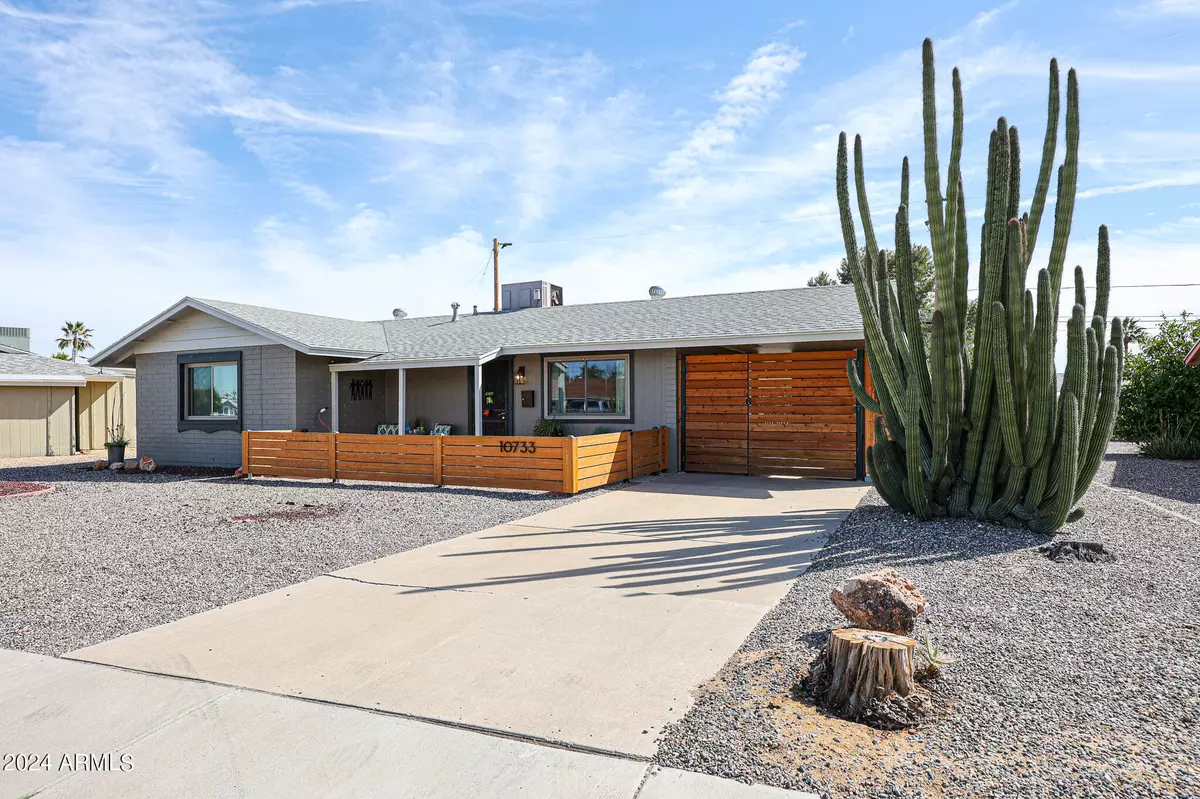$245,000
$249,900
2.0%For more information regarding the value of a property, please contact us for a free consultation.
2 Beds
1 Bath
976 SqFt
SOLD DATE : 03/22/2024
Key Details
Sold Price $245,000
Property Type Single Family Home
Sub Type Single Family - Detached
Listing Status Sold
Purchase Type For Sale
Square Footage 976 sqft
Price per Sqft $251
Subdivision Newlife 1 Lots 556-585, Tr E
MLS Listing ID 6661088
Sold Date 03/22/24
Style Ranch
Bedrooms 2
HOA Y/N No
Originating Board Arizona Regional Multiple Listing Service (ARMLS)
Year Built 1960
Annual Tax Amount $608
Tax Year 2023
Lot Size 10,117 Sqft
Acres 0.23
Property Description
Stunning H3 Model Home In Sun City! This Has Been A ''Snowbird'' Home Since 2016, So It Has Been Gently Used For The Last 8 Years. This Home Is Unique And Has Been Updated Inside And Out, With A Very Modern Curb Appeal. The Carport And Front Courtyard Entry Have Been Tastefully Enclosed With Wood. Other Updates Include: Roof 2016, Blown Attic Insulation To 16'', Vinyl Dual Pane Windows, Updated Appliances, Six Panel Interior Doors, The Popcorn Ceilings Have Been Removed, And Ceilings Are Retextured. There Are Ceiling Fans In All The Rooms. The BBQ Grill In The Back Yard Conveys And Is Plumbed Directly To The Natural Gas Line. This Is Definitely A Must See Home. Please Stop By And See It Soon!
Location
State AZ
County Maricopa
Community Newlife 1 Lots 556-585, Tr E
Direction South On 107th Ave To Cherry Hills Drive West, Right On Cherry Hills Drive West Home Is On The Left.
Rooms
Master Bedroom Not split
Den/Bedroom Plus 2
Separate Den/Office N
Interior
Interior Features Eat-in Kitchen, No Interior Steps, Full Bth Master Bdrm, High Speed Internet, Laminate Counters
Heating Natural Gas
Cooling Refrigeration
Flooring Carpet, Laminate, Vinyl
Fireplaces Number No Fireplace
Fireplaces Type None
Fireplace No
Window Features Double Pane Windows
SPA None
Exterior
Exterior Feature Covered Patio(s), Patio
Garage Spaces 1.0
Garage Description 1.0
Fence Wrought Iron
Pool None
Community Features Pickleball Court(s), Community Spa Htd, Community Spa, Community Pool Htd, Community Pool, Golf, Tennis Court(s), Racquetball, Clubhouse, Fitness Center
Utilities Available APS, SW Gas
Amenities Available None
Roof Type Composition
Accessibility Zero-Grade Entry
Private Pool No
Building
Lot Description Desert Back, Desert Front
Story 1
Builder Name Del Webb
Sewer Private Sewer
Water Pvt Water Company
Architectural Style Ranch
Structure Type Covered Patio(s),Patio
New Construction No
Schools
Elementary Schools Adult
Middle Schools Adult
High Schools Adult
School District Out Of Area
Others
HOA Fee Include No Fees
Senior Community Yes
Tax ID 200-88-164
Ownership Fee Simple
Acceptable Financing Conventional, 1031 Exchange, FHA, VA Loan
Horse Property N
Listing Terms Conventional, 1031 Exchange, FHA, VA Loan
Financing Cash
Special Listing Condition Age Restricted (See Remarks)
Read Less Info
Want to know what your home might be worth? Contact us for a FREE valuation!

Our team is ready to help you sell your home for the highest possible price ASAP

Copyright 2024 Arizona Regional Multiple Listing Service, Inc. All rights reserved.
Bought with My Home Group Real Estate
GET MORE INFORMATION

Broker Associate | License ID: BR533751000







