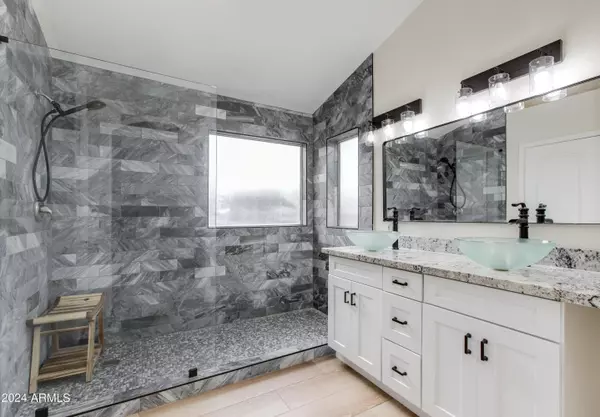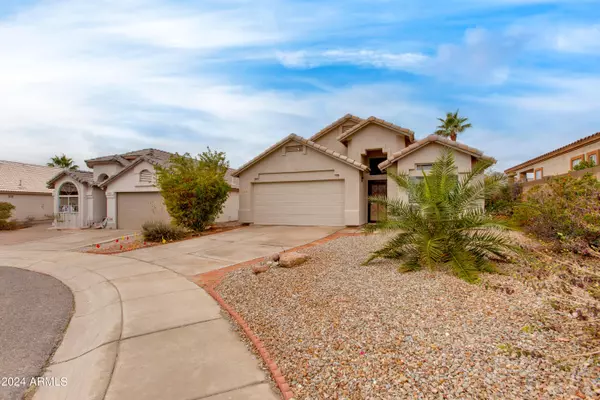$600,000
$605,000
0.8%For more information regarding the value of a property, please contact us for a free consultation.
4 Beds
2 Baths
1,810 SqFt
SOLD DATE : 03/20/2024
Key Details
Sold Price $600,000
Property Type Single Family Home
Sub Type Single Family - Detached
Listing Status Sold
Purchase Type For Sale
Square Footage 1,810 sqft
Price per Sqft $331
Subdivision Mountain Rose Unit 1
MLS Listing ID 6649088
Sold Date 03/20/24
Style Spanish
Bedrooms 4
HOA Fees $43/qua
HOA Y/N Yes
Originating Board Arizona Regional Multiple Listing Service (ARMLS)
Year Built 1996
Annual Tax Amount $2,057
Tax Year 2023
Lot Size 7,007 Sqft
Acres 0.16
Property Description
Indulge in this 4-bed, 2-bath haven in the coveted 85024 locale. The sprawling property boasts the area's largest lot, showcasing a kitchen adorned with beautiful granite countertops, new cabinets, and appliances. Open the 4-panel French doors to a captivating backyard pool oasis, seamlessly blending indoor and outdoor living.
Experience modern design and comfort in the updated bathrooms, complemented by new ceramic tile flooring exuding luxury. The master suite, part of a well-thought split plan, offers direct poolside access and scenic views. Blinds add a touch of privacy and style to the space. Outdoors, a covered patio, pavers, turf, mature trees, and mountain views create a picturesque retreat.
Nestled in the desirable Mountain Rose community, relish exclusive living N. PHX.
Location
State AZ
County Maricopa
Community Mountain Rose Unit 1
Direction EAST ON UNION HILLS DR, LEFT ONTO 21ST TO HOME ON LEFT.
Rooms
Other Rooms Great Room, Family Room
Den/Bedroom Plus 4
Separate Den/Office N
Interior
Interior Features Eat-in Kitchen, Vaulted Ceiling(s), Kitchen Island, Pantry, Double Vanity, Full Bth Master Bdrm, Separate Shwr & Tub, High Speed Internet, Granite Counters
Heating Electric
Cooling Refrigeration, Programmable Thmstat, Ceiling Fan(s)
Flooring Tile
Fireplaces Number No Fireplace
Fireplaces Type None
Fireplace No
Window Features Double Pane Windows
SPA None
Exterior
Exterior Feature Covered Patio(s), Patio
Garage Spaces 2.0
Garage Description 2.0
Fence Block
Pool Play Pool, Private
Landscape Description Irrigation Front
Community Features Playground
Utilities Available APS, SW Gas
Amenities Available Management
Waterfront No
View Mountain(s)
Roof Type Tile
Private Pool Yes
Building
Lot Description Gravel/Stone Front, Auto Timer H2O Front, Irrigation Front
Story 1
Builder Name DR Horton
Sewer Public Sewer
Water City Water
Architectural Style Spanish
Structure Type Covered Patio(s),Patio
Schools
Elementary Schools Boulder Creek Elementary School - Phoenix
Middle Schools Vista Verde Middle School
High Schools North Canyon High School
School District Paradise Valley Unified District
Others
HOA Name AZCMS
HOA Fee Include Maintenance Grounds
Senior Community No
Tax ID 213-20-153
Ownership Fee Simple
Acceptable Financing Conventional, FHA, VA Loan
Horse Property N
Listing Terms Conventional, FHA, VA Loan
Financing Conventional
Read Less Info
Want to know what your home might be worth? Contact us for a FREE valuation!

Our team is ready to help you sell your home for the highest possible price ASAP

Copyright 2024 Arizona Regional Multiple Listing Service, Inc. All rights reserved.
Bought with Real Broker AZ, LLC
GET MORE INFORMATION

Broker Associate | License ID: BR533751000







