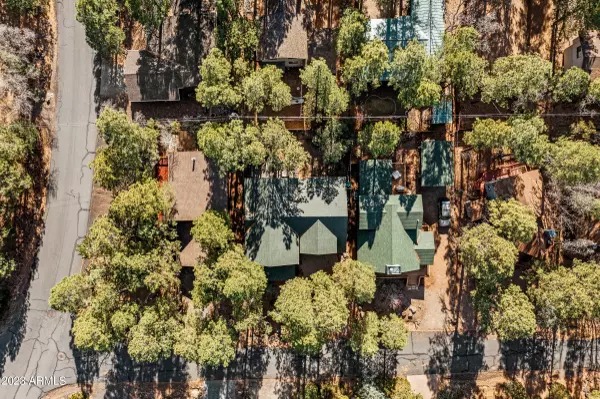$1,275,000
$1,285,000
0.8%For more information regarding the value of a property, please contact us for a free consultation.
4 Beds
3.5 Baths
3,000 SqFt
SOLD DATE : 03/13/2024
Key Details
Sold Price $1,275,000
Property Type Single Family Home
Sub Type Single Family - Detached
Listing Status Sold
Purchase Type For Sale
Square Footage 3,000 sqft
Price per Sqft $425
Subdivision Pinewood 12
MLS Listing ID 6636236
Sold Date 03/13/24
Style Other (See Remarks)
Bedrooms 4
HOA Y/N No
Originating Board Arizona Regional Multiple Listing Service (ARMLS)
Year Built 2006
Annual Tax Amount $5,091
Tax Year 2023
Lot Size 6,001 Sqft
Acres 0.14
Property Description
Beautifully updated cabin in Munds Park. Situated on sought after (Animal Hill). Built in 2006 with SIP panel construction for added energy efficiency. Features include 4 bed/3.5 baths. 3,000 SF of living space.
N/S exposure. Large front porch w/high tung/groove patio cover & fan. Large front picture window. Expansive living space. Soaring vaulted ceiling. Classic wood burning stove. Open loft overlooks living area. Large chef style kitchen. Solid cherry wood shaker style cabinets, granite counters, and counter to ceiling tile backsplash. Built-in wall oven/micro. Separate gas range/oven. Large pantry. Wood beamed ceiling w/tung and groove. Dining area has tons of natural light with slider to rear deck. 2 primary suites. 1st floor features dual vanity, large garden tub, and walk-in- shower. Beautiful wood floors t/o main level. 4 panel solid wood doors t/o. Custom light fixtures. Large loft expands the width of home. Great for added sleeping/secondary living space. Primary suite upstairs has wood beam vaulted ceilings. Custom built-in cabinetry w/quartz counters. Built-in desk w/quartz counters. Separate energy efficient a/c(2023). Recently added master bath(2023). Dual vanity w/quartz. Large walk-in steam shower w/bench seating perfect for those cold winter days or post workouts. Heated floors. Secondary bedrooms Both feature high ceiling vaults. Massive 2 car garage has 15ft+ height ceilings. Whole home fresh-air intake system+water filtration. Fenced rear yard with rear deck off dining area. Community features PineWood Country Club. Must be a member to have access to golf, tennis, pickleball, clubhouse, and pool. See doc tab for additional info. Community trails. Minutes to Flagstaff/Kachina Village. Short trip to Sedona. Furniture available with separate purchase.
Location
State AZ
County Coconino
Community Pinewood 12
Direction PINEWOOD (EAST) UP MOUNTAIN. TURN LEFT ON STALLION. STALLION TO BOBCAT, THEN RIGHT. HOME LOCATED ON RIGHT. NO SIGN.
Rooms
Other Rooms Loft, Family Room
Master Bedroom Split
Den/Bedroom Plus 6
Separate Den/Office Y
Interior
Interior Features Other, See Remarks, Master Downstairs, Upstairs, Eat-in Kitchen, Breakfast Bar, 9+ Flat Ceilings, Vaulted Ceiling(s), Pantry, 2 Master Baths, 3/4 Bath Master Bdrm, Double Vanity, Full Bth Master Bdrm, Separate Shwr & Tub, High Speed Internet, Granite Counters
Heating Mini Split, ENERGY STAR Qualified Equipment, Propane
Cooling Other, Refrigeration, Programmable Thmstat, Ceiling Fan(s), ENERGY STAR Qualified Equipment
Flooring Carpet, Tile, Wood
Fireplaces Type 1 Fireplace, Free Standing, Living Room
Fireplace Yes
Window Features Dual Pane
SPA None
Exterior
Exterior Feature Covered Patio(s), Patio, Private Yard, Storage
Parking Features Over Height Garage
Garage Spaces 2.0
Garage Description 2.0
Fence Chain Link, Wood
Pool None
Community Features Lake Subdivision, Golf, Biking/Walking Path
Utilities Available Propane
Amenities Available None
Roof Type Composition
Private Pool No
Building
Lot Description Gravel/Stone Front, Gravel/Stone Back
Story 2
Builder Name BLACK DIAMOND CUSTOM BUILDERS
Sewer Public Sewer
Water City Water
Architectural Style Other (See Remarks)
Structure Type Covered Patio(s),Patio,Private Yard,Storage
New Construction No
Schools
Elementary Schools Out Of Maricopa Cnty
Middle Schools Out Of Maricopa Cnty
High Schools Out Of Maricopa Cnty
School District Flagstaff Unified District
Others
HOA Fee Include No Fees
Senior Community No
Tax ID 400-69-044
Ownership Fee Simple
Acceptable Financing Conventional, VA Loan
Horse Property N
Listing Terms Conventional, VA Loan
Financing Conventional
Read Less Info
Want to know what your home might be worth? Contact us for a FREE valuation!

Our team is ready to help you sell your home for the highest possible price ASAP

Copyright 2024 Arizona Regional Multiple Listing Service, Inc. All rights reserved.
Bought with Collective Real Estate
GET MORE INFORMATION

Broker Associate | License ID: BR533751000







