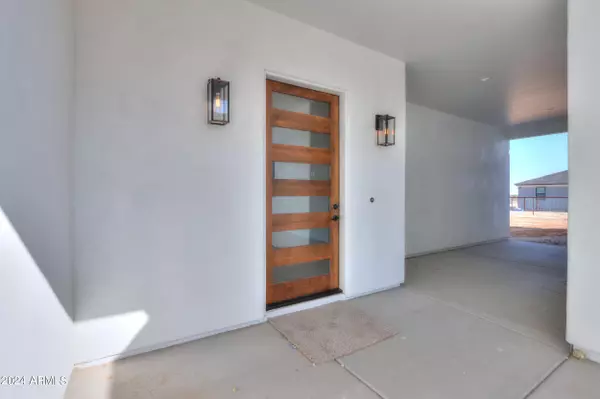$535,000
$535,000
For more information regarding the value of a property, please contact us for a free consultation.
4 Beds
3 Baths
2,214 SqFt
SOLD DATE : 03/12/2024
Key Details
Sold Price $535,000
Property Type Single Family Home
Sub Type Single Family - Detached
Listing Status Sold
Purchase Type For Sale
Square Footage 2,214 sqft
Price per Sqft $241
Subdivision Rural-Non Subdivision
MLS Listing ID 6615997
Sold Date 03/12/24
Style Contemporary,Ranch
Bedrooms 4
HOA Y/N No
Originating Board Arizona Regional Multiple Listing Service (ARMLS)
Year Built 2024
Annual Tax Amount $77
Tax Year 2021
Lot Size 1.250 Acres
Acres 1.25
Property Description
Now Complete! Move-in ready, new construction home. Mountain views on fenced 1.25 acre homesite. Bright and open great room plan with upgraded entry door,, 8' interior doors, and light plank flooring. Kitchen boasts quartz tops, SS appliances, large kitchen island with black cabinet base, main cabinet wall in white cabinets, farmhouse sink and large walk-in pantry. Master suite split from oversized secondary rooms, ensuite includes free standing tub, tiled walk-in shower and double raised vanity. Upgraded bath 2 with full tiled walk-in shower and double raised vanity. Casita with kitchenette and full bath, with so many use options. Two separate, oversized 2-car garage bays. Space for big trucks, all the toys and animals. No HOA.
Location
State AZ
County Pinal
Community Rural-Non Subdivision
Direction South on Jon Wayne Pkwy (Hwy 347), East on Papago, south on Warren Rd, east on Val Vista Rd, south on Deer Trail, East on Quail Run., home on north side of road.
Rooms
Other Rooms Guest Qtrs-Sep Entrn, Great Room
Master Bedroom Split
Den/Bedroom Plus 4
Separate Den/Office N
Interior
Interior Features Eat-in Kitchen, Breakfast Bar, 9+ Flat Ceilings, No Interior Steps, Soft Water Loop, Kitchen Island, Double Vanity, Full Bth Master Bdrm, Separate Shwr & Tub, High Speed Internet, Granite Counters
Heating Electric
Cooling Refrigeration, Programmable Thmstat, Ceiling Fan(s)
Flooring Carpet, Vinyl
Fireplaces Number No Fireplace
Fireplaces Type None
Fireplace No
Window Features Dual Pane,Low-E
SPA None
Laundry WshrDry HookUp Only
Exterior
Exterior Feature Covered Patio(s), Separate Guest House
Parking Features Electric Door Opener, Rear Vehicle Entry, RV Access/Parking
Garage Spaces 4.0
Garage Description 4.0
Fence Wire
Pool None
Utilities Available Oth Elec (See Rmrks)
Amenities Available None
View Mountain(s)
Roof Type Tile,Concrete
Private Pool No
Building
Lot Description Natural Desert Back, Natural Desert Front
Story 1
Builder Name Custom
Sewer Septic in & Cnctd, Septic Tank
Water Shared Well
Architectural Style Contemporary, Ranch
Structure Type Covered Patio(s), Separate Guest House
New Construction No
Schools
Elementary Schools Maricopa Elementary School
Middle Schools Maricopa Wells Middle School
High Schools Maricopa High School
School District Maricopa Unified School District
Others
HOA Fee Include No Fees
Senior Community No
Tax ID 510-47-012-C
Ownership Fee Simple
Acceptable Financing Conventional, 1031 Exchange, FHA, VA Loan
Horse Property Y
Listing Terms Conventional, 1031 Exchange, FHA, VA Loan
Financing Conventional
Read Less Info
Want to know what your home might be worth? Contact us for a FREE valuation!

Our team is ready to help you sell your home for the highest possible price ASAP

Copyright 2024 Arizona Regional Multiple Listing Service, Inc. All rights reserved.
Bought with HUNT Real Estate ERA
GET MORE INFORMATION

Broker Associate | License ID: BR533751000







