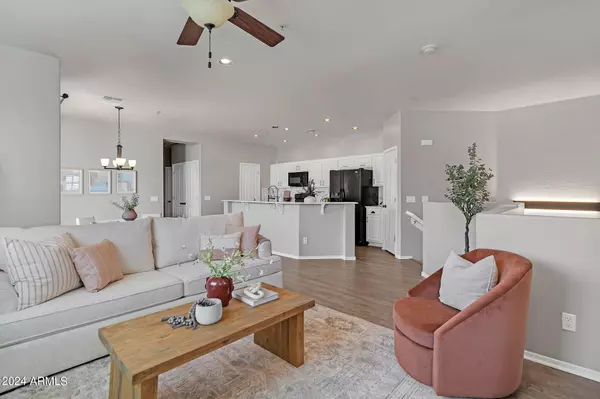$325,000
$325,000
For more information regarding the value of a property, please contact us for a free consultation.
2 Beds
2 Baths
1,200 SqFt
SOLD DATE : 03/05/2024
Key Details
Sold Price $325,000
Property Type Townhouse
Sub Type Townhouse
Listing Status Sold
Purchase Type For Sale
Square Footage 1,200 sqft
Price per Sqft $270
Subdivision Hunter Ridge Phase 2 Condominium
MLS Listing ID 6659588
Sold Date 03/05/24
Bedrooms 2
HOA Fees $310/mo
HOA Y/N Yes
Originating Board Arizona Regional Multiple Listing Service (ARMLS)
Year Built 2007
Annual Tax Amount $1,297
Tax Year 2023
Lot Size 1,203 Sqft
Acres 0.03
Property Description
This 2-bedroom, 2-bathroom home offers a blend of comfort, convenience, and style. The community has multiple pools, inviting you to unwind and bask in the Arizona sunshine. Picture yourself spending weekends by the pool or hosting gatherings in this inviting community space. Golf enthusiasts will appreciate the proximity to the Legacy Golf Course, offering not just a game of golf but a tranquil setting. The one-car garage adds an extra layer of convenience, providing secure parking and additional storage space. In this home, Enjoy the upgraded features, community amenities, and the unbeatable location that puts you close to major freeways, shopping, ASU, and the airport.This is your opportunity to own a piece of comfort and convenience in a thriving Arizona.
Location
State AZ
County Maricopa
Community Hunter Ridge Phase 2 Condominium
Direction From I-10 and Baseline go east to Hunter Ridge gated community. 1st gate (east gate) enter gate and turn right (east) to first left (north). Drive to the rear of the complex to guest parking.
Rooms
Master Bedroom Upstairs
Den/Bedroom Plus 2
Separate Den/Office N
Interior
Interior Features Upstairs, Breakfast Bar, Pantry, Full Bth Master Bdrm, High Speed Internet
Heating Electric
Cooling Refrigeration
Flooring Carpet, Laminate, Tile
Fireplaces Number No Fireplace
Fireplaces Type None
Fireplace No
SPA None
Exterior
Exterior Feature Balcony
Garage Dir Entry frm Garage, Electric Door Opener
Garage Spaces 1.0
Garage Description 1.0
Fence None
Pool None
Community Features Gated Community, Community Spa, Community Pool, Near Bus Stop, Playground, Biking/Walking Path
Utilities Available SRP
Amenities Available Management, Rental OK (See Rmks)
Waterfront No
Roof Type Tile
Private Pool No
Building
Story 2
Builder Name Unknown
Sewer Public Sewer
Water City Water
Structure Type Balcony
Schools
Elementary Schools Roosevelt Elementary School
Middle Schools T G Barr School
High Schools South Mountain High School
School District Phoenix Union High School District
Others
HOA Name Hunter Ridge Comm
HOA Fee Include Insurance,Sewer,Maintenance Grounds,Street Maint,Trash,Water
Senior Community No
Tax ID 122-96-853
Ownership Fee Simple
Acceptable Financing Conventional, FHA, VA Loan
Horse Property N
Listing Terms Conventional, FHA, VA Loan
Financing Conventional
Read Less Info
Want to know what your home might be worth? Contact us for a FREE valuation!

Our team is ready to help you sell your home for the highest possible price ASAP

Copyright 2024 Arizona Regional Multiple Listing Service, Inc. All rights reserved.
Bought with Power Realty Group Model Home Center
GET MORE INFORMATION

Broker Associate | License ID: BR533751000







