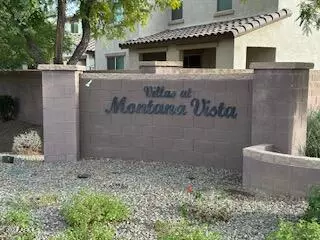$475,000
$475,000
For more information regarding the value of a property, please contact us for a free consultation.
4 Beds
3 Baths
2,064 SqFt
SOLD DATE : 02/08/2024
Key Details
Sold Price $475,000
Property Type Single Family Home
Sub Type Single Family - Detached
Listing Status Sold
Purchase Type For Sale
Square Footage 2,064 sqft
Price per Sqft $230
Subdivision Villas At Montana Vista
MLS Listing ID 6643819
Sold Date 02/08/24
Style Santa Barbara/Tuscan
Bedrooms 4
HOA Fees $103/mo
HOA Y/N Yes
Originating Board Arizona Regional Multiple Listing Service (ARMLS)
Year Built 2018
Annual Tax Amount $2,263
Tax Year 2023
Lot Size 4,500 Sqft
Acres 0.1
Property Description
This amazing home is situated within the desirable gated community of Vilas of Montana Vista. Boasting 4 bedrooms, 3 baths and a den. This residence offers ample space for comfortable living. A back guest entrance and a bedroom on the first floor make it ideal for accommodating visiting guests. Enjoy the extended travertine paver patio outback, ideal for entertaining. Additionally, there's an RV gate that provides convenient storage space for extra belongings. On the second floor, you'll find the primary suite along with two additional bedrooms. The laundry room is thoughtfully located upstairs, adding to the convenience of daily living. This home is super clean and move-in ready for those looking for a hassle-free transition into their new abode. Agent, see private remarks
Location
State AZ
County Maricopa
Community Villas At Montana Vista
Direction North on Sossaman Rd to University Dr. Go East on University Dr turning South on N Calle Largo into Gated Community. West on Baltimore and road will curve to the property on the right
Rooms
Other Rooms Guest Qtrs-Sep Entrn, Family Room
Master Bedroom Upstairs
Den/Bedroom Plus 5
Separate Den/Office Y
Interior
Interior Features Upstairs, Breakfast Bar, 9+ Flat Ceilings, Drink Wtr Filter Sys, Soft Water Loop, Kitchen Island, Pantry, Double Vanity, Full Bth Master Bdrm, Separate Shwr & Tub, High Speed Internet, Granite Counters
Heating Natural Gas
Cooling Refrigeration, Programmable Thmstat, Ceiling Fan(s)
Flooring Carpet, Laminate
Fireplaces Number No Fireplace
Fireplaces Type None
Fireplace No
Window Features Vinyl Frame,Double Pane Windows
SPA None
Exterior
Exterior Feature Covered Patio(s), Patio
Garage Dir Entry frm Garage, Electric Door Opener, RV Gate
Garage Spaces 2.0
Garage Description 2.0
Fence Block
Pool None
Landscape Description Irrigation Back, Irrigation Front
Community Features Gated Community, Community Pool, Playground
Utilities Available SRP, SW Gas
Waterfront No
Roof Type Tile
Accessibility Bath Raised Toilet
Private Pool No
Building
Lot Description Desert Front, Auto Timer H2O Back, Irrigation Front, Irrigation Back
Story 2
Builder Name Richmond American
Sewer Public Sewer
Water City Water
Architectural Style Santa Barbara/Tuscan
Structure Type Covered Patio(s),Patio
New Construction Yes
Schools
Elementary Schools Salk Elementary School
Middle Schools Fremont Junior High School
High Schools Red Mountain High School
School District Mesa Unified District
Others
HOA Name Villas at Monta Vist
HOA Fee Include Maintenance Grounds,Street Maint
Senior Community No
Tax ID 218-24-365
Ownership Fee Simple
Acceptable Financing Conventional, FHA, VA Loan
Horse Property N
Listing Terms Conventional, FHA, VA Loan
Financing Conventional
Read Less Info
Want to know what your home might be worth? Contact us for a FREE valuation!

Our team is ready to help you sell your home for the highest possible price ASAP

Copyright 2024 Arizona Regional Multiple Listing Service, Inc. All rights reserved.
Bought with Real Broker
GET MORE INFORMATION

Broker Associate | License ID: BR533751000







