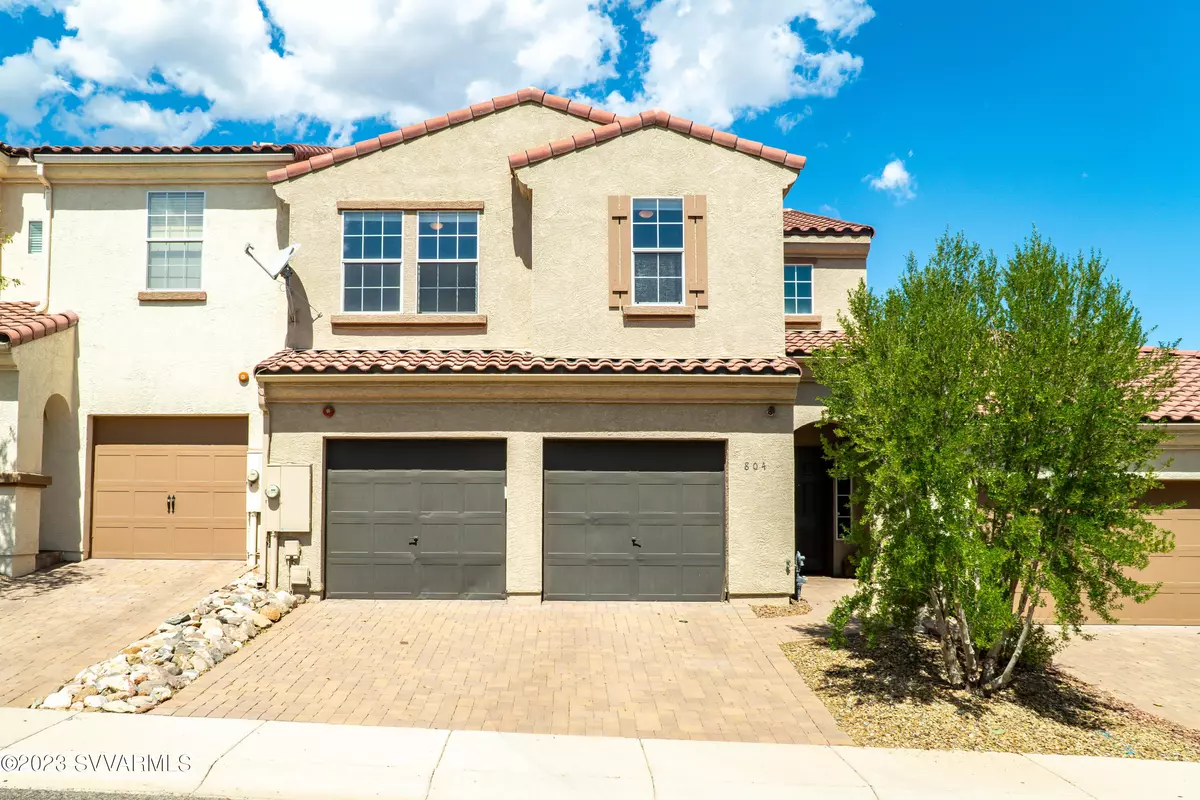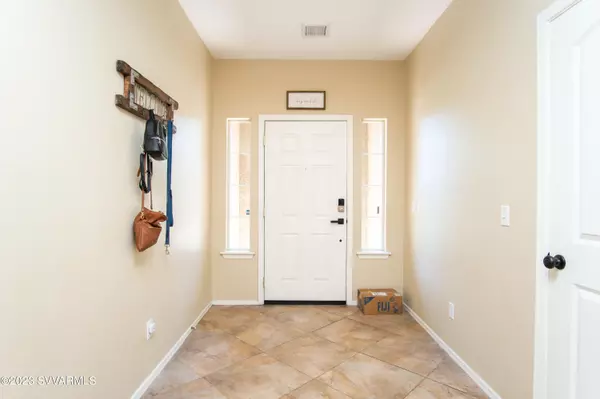$380,000
$399,000
4.8%For more information regarding the value of a property, please contact us for a free consultation.
3 Beds
3 Baths
2,198 SqFt
SOLD DATE : 02/06/2024
Key Details
Sold Price $380,000
Property Type Townhouse
Sub Type Townhouse
Listing Status Sold
Purchase Type For Sale
Square Footage 2,198 sqft
Price per Sqft $172
Subdivision Mountain Gate
MLS Listing ID 533739
Sold Date 02/06/24
Style Southwest
Bedrooms 3
Full Baths 2
Half Baths 1
HOA Fees $140/mo
HOA Y/N true
Originating Board Sedona Verde Valley Association of REALTORS®
Year Built 2006
Annual Tax Amount $1,571
Lot Size 2,613 Sqft
Acres 0.06
Property Description
Discover the perfect blend of modern living and timeless charm in this delightful 3-bedroom, 3-bathroom townhome. Located in the desirable Mountain Gate neighborhood, this residence offers an open concept kitchen adorned with stainless steel appliances, granite countertops, and a walk-in pantry. Enjoy tons of natural light in your luxurious primary suite that includes 2 seperate walk-in closets. This townhome boasts not one, but two separate bonus spaces. The downstairs flex space is an ideal setting for a home office, study area, or for your work out equipment. The Upsairs loft area is perfectly suited for a reading nook or additional work space. The laundry room is conveinantly located upstairs with all 3 bedrooms so you won't have to carry heavy laundry up and downstairs. The Mountain Gate subdivision recently added a new community park for homeowners to enjoy. Love the outdoors? Less than 4 miles away is Lower Tapco access, one of the most popular swimming holes and kayaking areas on the beautiful Verde River. The Historic Clarkdale park (0.7 miles) and Old Town Cottonwood (2.9 miles) are just minutes away. What more do you need? Home furnishings negotiable.
Location
State AZ
County Yavapai
Community Mountain Gate
Direction North on 89A, right at Jerome/Clarkdale round about, right into Mt Gate Subdivision, right onto Alfonse Rd to home on the right.
Interior
Interior Features Garage Door Opener, Kitchen/Dining Combo, Living/Dining Combo, Walk-In Closet(s), His and Hers Closets, With Bath, Separate Tub/Shower, Open Floorplan, Level Entry, Breakfast Bar, Recreation/Game Room, Study/Den/Library, Loft, Walk-in Pantry, Ceiling Fan(s)
Heating Forced Air
Cooling Central Air, Ceiling Fan(s)
Fireplaces Type Gas
Window Features Double Glaze,Blinds,Horizontal Blinds
Exterior
Exterior Feature Landscaping, Open Patio, Fenced Backyard, Tennis Court(s), Covered Patio(s)
Parking Features 2 Car
Garage Spaces 2.0
View Mountain(s), None
Accessibility None
Total Parking Spaces 2
Building
Lot Description Many Trees
Story Two, Multi/Split
Foundation Slab
Architectural Style Southwest
Level or Stories Two, Level Entry, Multi-Level
Others
Pets Allowed Domestics
Tax ID 40006141
Security Features Smoke Detector,Fire Sprinklers
Acceptable Financing Cash to New Loan, Cash
Listing Terms Cash to New Loan, Cash
Read Less Info
Want to know what your home might be worth? Contact us for a FREE valuation!
Our team is ready to help you sell your home for the highest possible price ASAP
GET MORE INFORMATION

Broker Associate | License ID: BR533751000







