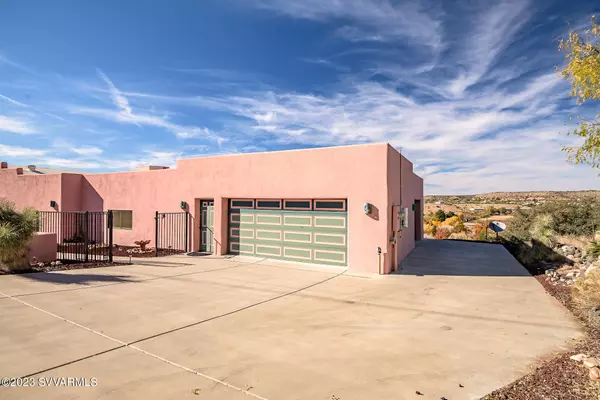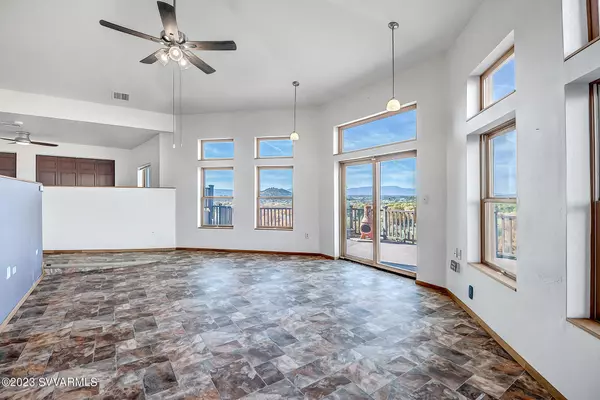$610,000
$650,000
6.2%For more information regarding the value of a property, please contact us for a free consultation.
3 Beds
3 Baths
2,513 SqFt
SOLD DATE : 01/30/2024
Key Details
Sold Price $610,000
Property Type Single Family Home
Sub Type Single Family Residence
Listing Status Sold
Purchase Type For Sale
Square Footage 2,513 sqft
Price per Sqft $242
Subdivision Montez Pk 1 - 11
MLS Listing ID 534584
Sold Date 01/30/24
Style Ranch,Southwest
Bedrooms 3
Full Baths 1
Half Baths 1
Three Quarter Bath 1
HOA Y/N None
Originating Board Sedona Verde Valley Association of REALTORS®
Year Built 2005
Annual Tax Amount $2,043
Lot Size 1.180 Acres
Acres 1.18
Property Description
Stunning home, with unbelievable views that reach for miles! Enjoy the fall colors, mountains and distant red rocks of Sedona from the over 500 SF deck. Built in 2005, this spacious home includes 3 bedrooms, 2 with on suite bathrooms, a large bonus area with many options, along with a 880 Sf garage, with attached and included compressor. There is OWNED solar and so much more. All of this is sitting on two lots that total 1.17 Acres. At night you can see the twinkling lights of Jerome, in the day, hawks, and eagles fly right next to the deck. This is a one-of-a-kind, one owner property, built with quality and efficiency in mind. Newer roof and one of the two ac units has recently been replaced. Block construction that is very energy efficient. Come take in these breath taking views!
Location
State AZ
County Yavapai
Community Montez Pk 1 - 11
Direction From N Montezuma turn onto E Cayuga Lane, left onto E Navajo Lane, left onto E Deer Run Trail, left onto E Gunsmoke pass to property on the right.
Interior
Interior Features Garage Door Opener, Living/Dining Combo, Ceiling Fan(s), Great Room, Walk-In Closet(s), His and Hers Closets, With Bath, Separate Tub/Shower, Open Floorplan, Split Bedroom, Level Entry, Main Living 1st Lvl, Pantry, Hobby/Studio, Workshop
Heating Wall Furnace, Forced Gas
Cooling Central Air, Ceiling Fan(s)
Fireplaces Type None
Window Features Double Glaze
Exterior
Exterior Feature Covered Deck, Landscaping, Sprinkler/Drip, Grass, Covered Patio(s), Other
Garage 3 or More, RV Access/Parking
Garage Spaces 2.0
View Creek/Stream, Mountain(s), Panoramic, City, Desert, None
Accessibility Other - See Remarks, Customized Wheelchair Accessible
Parking Type 3 or More, RV Access/Parking
Total Parking Spaces 2
Building
Lot Description Many Trees, Rural, Views, Rock Outcropping
Story Single Level, Main Living 1st Level, Entry Level
Foundation Stem Wall, Slab
Architectural Style Ranch, Southwest
Others
Pets Allowed Domestics, No
Tax ID 4050596b
Security Features Smoke Detector
Acceptable Financing Cash to New Loan, Cash
Listing Terms Cash to New Loan, Cash
Read Less Info
Want to know what your home might be worth? Contact us for a FREE valuation!
Our team is ready to help you sell your home for the highest possible price ASAP
GET MORE INFORMATION

Broker Associate | License ID: BR533751000







