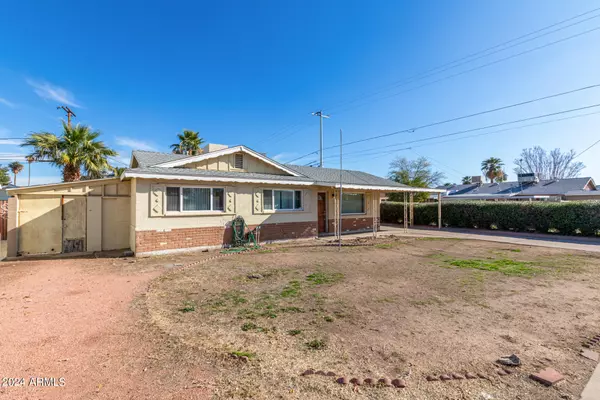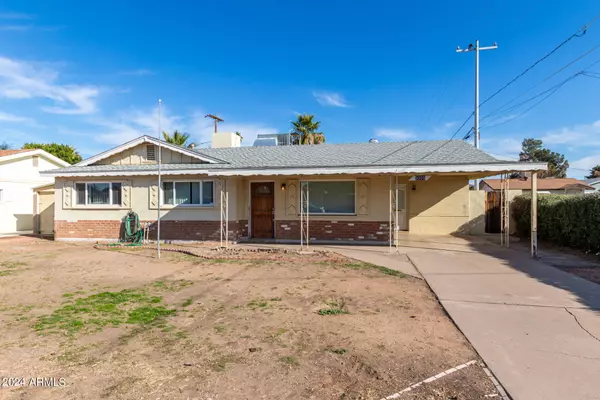$305,000
$305,000
For more information regarding the value of a property, please contact us for a free consultation.
3 Beds
2 Baths
1,728 SqFt
SOLD DATE : 01/25/2024
Key Details
Sold Price $305,000
Property Type Single Family Home
Sub Type Single Family - Detached
Listing Status Sold
Purchase Type For Sale
Square Footage 1,728 sqft
Price per Sqft $176
Subdivision Westown 4 Lot 373-502, Trs A & B
MLS Listing ID 6647775
Sold Date 01/25/24
Style Ranch
Bedrooms 3
HOA Y/N No
Originating Board Arizona Regional Multiple Listing Service (ARMLS)
Year Built 1960
Annual Tax Amount $1,200
Tax Year 2023
Lot Size 6,470 Sqft
Acres 0.15
Property Description
Check out this single-level home in a great Phoenix location! A true diamond in the rough with 3 beds, 2 baths, & a carport parking. Come inside to be greeted by a formal living room! The large eat-in kitchen, with cabinetry, can become a modern culinary space. Adjacent is the family room, boasting a fireplace for chilly nights. Bedrooms are perfectly sized, with the main bedroom having its own bathroom. An added perk is the bonus room that can easily be adapted to various needs. The attached storage room is also a PLUS! The backyard, with an RV gate & covered/open patios, presents possibilities to be your outdoor oasis. While it requires some TLC, its unique character and spacious layout provide a solid foundation for transformation. Don't miss the potential that lives inside this value!
Location
State AZ
County Maricopa
Community Westown 4 Lot 373-502, Trs A & B
Direction Head east on W Cactus Rd, Turn left onto W Larkspur Dr. Property will be on the right.
Rooms
Other Rooms BonusGame Room
Den/Bedroom Plus 4
Separate Den/Office N
Interior
Interior Features Eat-in Kitchen, 9+ Flat Ceilings, 3/4 Bath Master Bdrm, High Speed Internet, Laminate Counters
Heating Natural Gas
Cooling Refrigeration, Ceiling Fan(s)
Flooring Tile
Fireplaces Type 1 Fireplace, Family Room
Fireplace Yes
Window Features Dual Pane
SPA None
Laundry WshrDry HookUp Only
Exterior
Exterior Feature Covered Patio(s), Patio
Garage Rear Vehicle Entry, RV Gate, RV Access/Parking
Carport Spaces 1
Fence Block
Pool None
Utilities Available APS
Amenities Available None
Waterfront No
Roof Type Composition
Private Pool No
Building
Lot Description Alley, Dirt Front, Dirt Back
Story 1
Builder Name UNK
Sewer Public Sewer
Water City Water
Architectural Style Ranch
Structure Type Covered Patio(s),Patio
New Construction Yes
Schools
Elementary Schools Sahuaro School
Middle Schools Cholla Middle School
High Schools Moon Valley High School
School District Glendale Union High School District
Others
HOA Fee Include No Fees
Senior Community No
Tax ID 149-42-026
Ownership Fee Simple
Acceptable Financing Conventional
Horse Property N
Listing Terms Conventional
Financing Cash
Read Less Info
Want to know what your home might be worth? Contact us for a FREE valuation!

Our team is ready to help you sell your home for the highest possible price ASAP

Copyright 2024 Arizona Regional Multiple Listing Service, Inc. All rights reserved.
Bought with Sound Realty
GET MORE INFORMATION

Broker Associate | License ID: BR533751000







