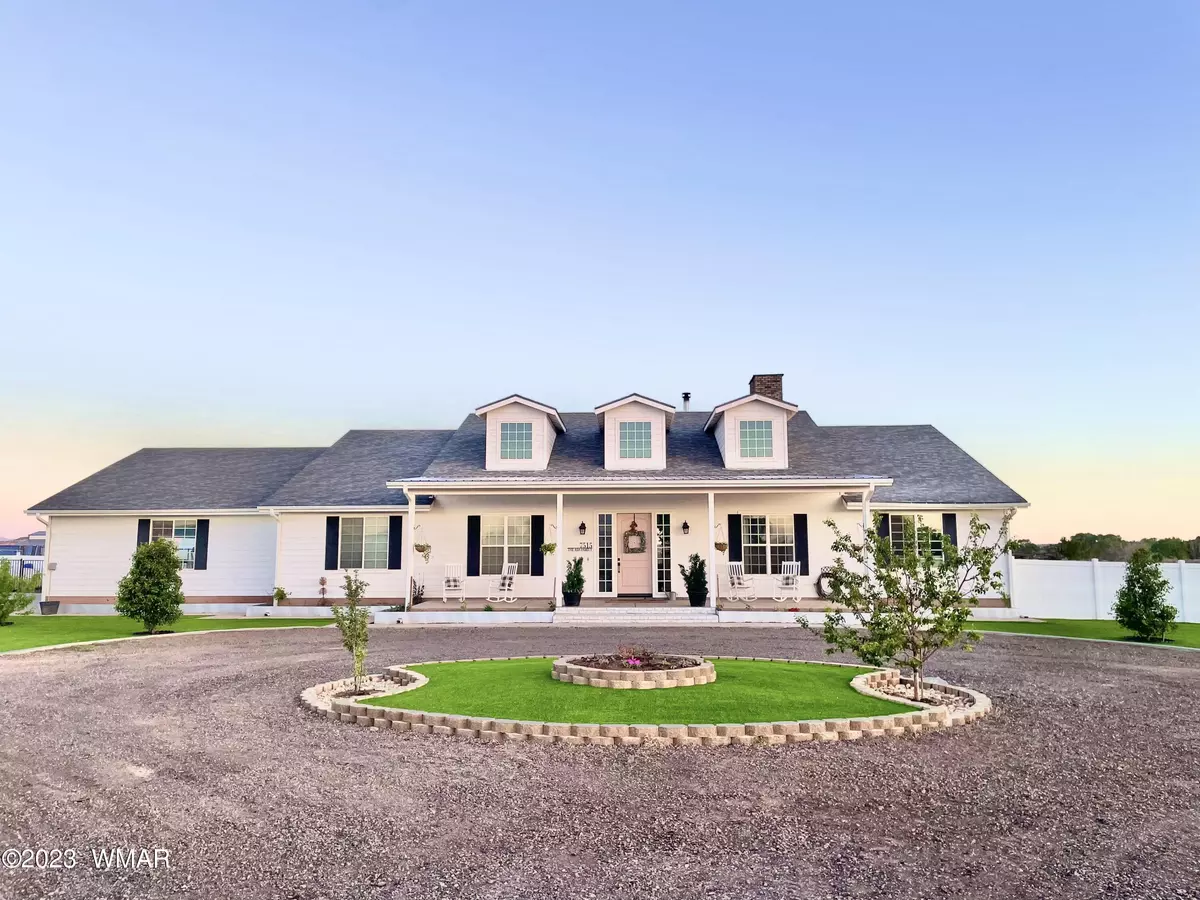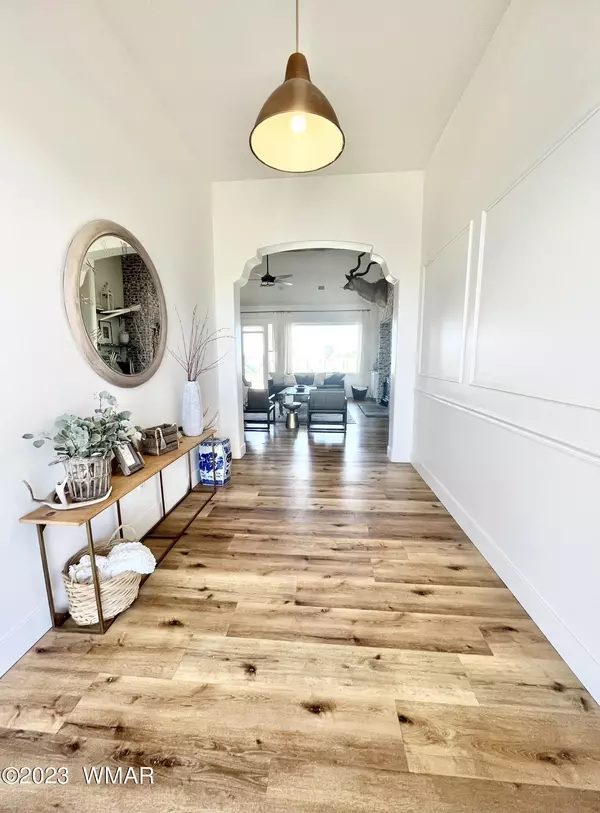$925,000
$925,000
For more information regarding the value of a property, please contact us for a free consultation.
5 Beds
3.5 Baths
3,242 SqFt
SOLD DATE : 01/19/2024
Key Details
Sold Price $925,000
Property Type Single Family Home
Sub Type Site Built
Listing Status Sold
Purchase Type For Sale
Square Footage 3,242 sqft
Price per Sqft $285
Subdivision Other Areas
MLS Listing ID 246110
Sold Date 01/19/24
Style 1st Level,Single Level
Bedrooms 5
Originating Board White Mountain Association of REALTORS®
Year Built 2019
Annual Tax Amount $2,160
Lot Size 4.690 Acres
Acres 4.69
Property Description
Welcome to a one-of-a-kind property! Own a beautiful homestead right in town! The one story home features an open concept floor plan ideal for entertaining. Enjoy high ceilings, tankless hot water heater, LVP flooring, double ovens, 11' quartz kitchen island, 3-car garage, furnace, double master shower & heated bidet. Featuring 4.5 acres of fenced in freedom, with the optional setup to live off-grid! Feel secure with 1,500 gallons of propane, wood stove, solar 2-way shared well, rain barrels, 1,000+ SF of raised gardens, roof solar, fruit trees & berries, & a 40x60 barn with 7 stalls. Imagine looking out your grand windows to the tranquility of nature every day! Charming community & just 30-45 minutes to the mountainous pine trees, snow skiing, fishing, hiking & riding trails!
Location
State AZ
County Navajo
Community Other Areas
Area Snowflake
Direction Main St go E on 9th S St. At the end of 9th, turn right on Hoyt. Go past the creek. Make a left on Sherwood (No street sign, first left turn you come to) go past the field and jog right,house on right.
Rooms
Other Rooms Great Room, Potential Bedroom, Study Den
Interior
Interior Features Tub/Shower, Double Vanity, Jack-N-Jill, Full Bath, Pantry, Kitchen/Dining Room Combo, Living/Dining Room Combo, Breakfast Bar, Eat-in Kitchen, Vaulted Ceiling(s), Split Bedroom
Heating Bottled Gas, Forced Air, Wood
Cooling Central Air
Flooring Carpet, Vinyl
Fireplaces Type Wood Burning Stove, Living Room
Fireplace Yes
Window Features Double Pane Windows
Laundry Utility Room
Exterior
Exterior Feature ExteriorFeatures, Barn Stable, Landscaped, Panoramic View, Patio, Patio - Covered, Sprinklers, Stalls Corral
Parking Features Parking Pad
Fence Private
Utilities Available APS, Septic, Electricity Connected
View Y/N Yes
View Panoramic
Roof Type Shingle
Porch Patio, Patio - Covered
Garage Yes
Building
Lot Description Chain Link Fence, Wire Fence, Sprinklers, Landscaped
Foundation Stemwall, Slab
Water Shared Well
Architectural Style 1st Level, Single Level
Schools
High Schools Snowflake
School District Snowflake
Others
HOA Name No
Tax ID 202-15-035N
Ownership No
Acceptable Financing Cash, Conventional, FHA, VA Loan, USDA Loan
Listing Terms Cash, Conventional, FHA, VA Loan, USDA Loan
Read Less Info
Want to know what your home might be worth? Contact us for a FREE valuation!

Our team is ready to help you sell your home for the highest possible price ASAP
GET MORE INFORMATION

Broker Associate | License ID: BR533751000







