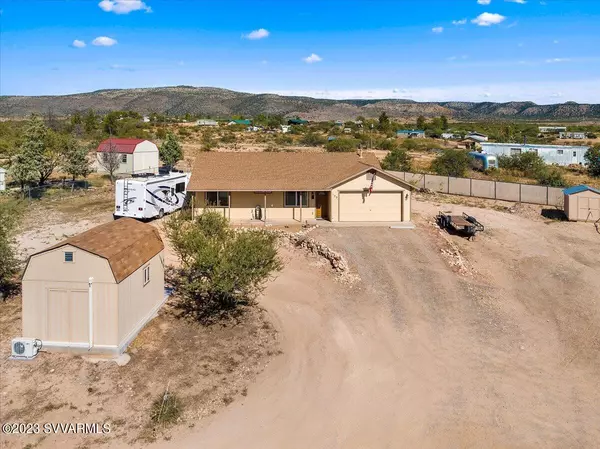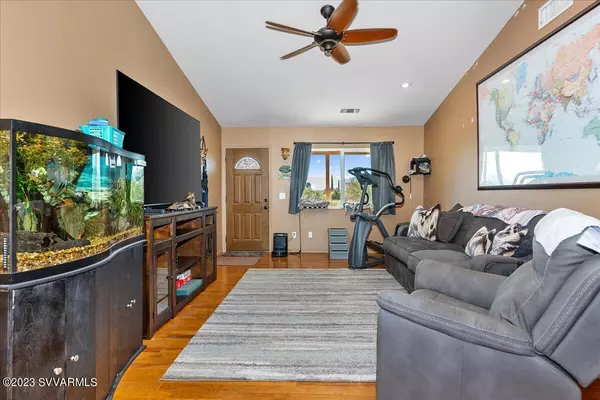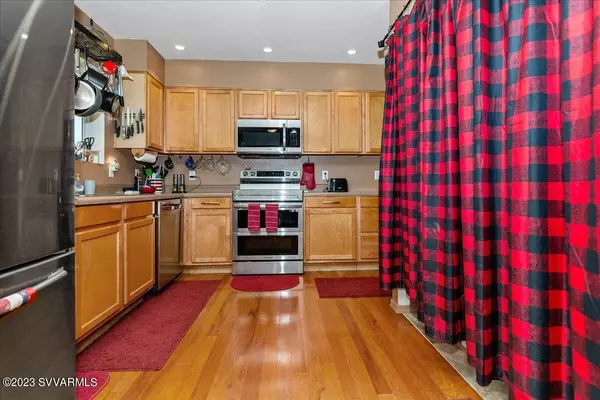$500,000
$519,000
3.7%For more information regarding the value of a property, please contact us for a free consultation.
3 Beds
2 Baths
1,191 SqFt
SOLD DATE : 01/12/2024
Key Details
Sold Price $500,000
Property Type Single Family Home
Sub Type Single Family Residence
Listing Status Sold
Purchase Type For Sale
Square Footage 1,191 sqft
Price per Sqft $419
Subdivision Under 5 Acres
MLS Listing ID 534352
Sold Date 01/12/24
Style Ranch
Bedrooms 3
Full Baths 1
Three Quarter Bath 1
HOA Y/N None
Originating Board Sedona Verde Valley Association of REALTORS®
Year Built 1999
Annual Tax Amount $1,659
Lot Size 0.920 Acres
Acres 0.92
Property Description
Introducing the Ultimate Oasis: Your Dream Ranch Home on Nearly 1 Acre, Nestled at the End of a Quiet Cul-de-Sac! This remarkable 3-bedroom, 2-bathroom ranch home, nestled on just under 1 acre of pristine land, is the epitome of luxury living. Situated at the end of a tranquil cul-de-sac, this property offers the perfect blend of comfort, functionality, and leisure for your family. Step inside, and you'll immediately feel at home in the spacious, light-filled living areas. The open floor plan is designed to create a warm and inviting atmosphere. The living room offers a cozy retreat for relaxation, while the well-appointed kitchen, complete with modern appliances and ample counter space, beckons aspiring chefs to whip up culinary delights. As you make your way to the three beautifully designed bedrooms, each one is a personal sanctuary with generous space, plush carpets, and ample closet storage. The two bathrooms are tastefully appointed, providing both convenience and elegance. But the true highlight of this property is the outdoor space. Step out onto the expansive backyard, and you'll discover your very own private paradise. A sparkling pool invites you to cool off on hot summer days, while the surrounding patio is ideal for alfresco dining and entertaining. Picture yourself hosting weekend gatherings and making lifelong memories with friends and family. For the automotive enthusiast, the detached 2-car garage workshop with a hydraulic car lift is a dream come true. Whether you're a seasoned mechanic or simply enjoy tinkering with your vehicles, this space is perfect for your hobby. And there's more! A separate office or hobby room adds versatility to your property. This serene space offers a tranquil setting to focus on your work, creative endeavors, or personal projects. With the serene ambiance of a ranch-style home, the luxury of a private pool, the practicality of a detached garage workshop, and the flexibility of an additional office or hobby room, this property truly has it all. It's a rare opportunity to own your very own piece of heaven on earth, at the end of a peaceful cul-de-sac. This idyllic ranch home with nearly 1 acre of land is an absolute must-see. Seize the chance to live your dream lifestyle - schedule a showing today!
Location
State AZ
County Yavapai
Community Under 5 Acres
Direction Follow Page Springs Rd to Purple Sage, turn on Purple Sage, follow to Blue Heron, turn left. follow to end of the road.
Interior
Interior Features None, Garage Door Opener, Kitchen/Dining Combo, Living/Dining Combo, Ceiling Fan(s), Great Room, Walk-In Closet(s), With Bath, Level Entry, Workshop
Heating Heat Pump
Cooling Heat Pump, Central Air, Room Refrigeration, Ceiling Fan(s), Other
Fireplaces Type None
Window Features Double Glaze
Laundry Washer Hookup, Electric Dryer Hookup
Exterior
Exterior Feature Open Deck, Perimeter Fence, Landscaping, Pool, Private, Fenced Backyard
Parking Features 3 or More, RV Access/Parking, Off Street
Garage Spaces 4.0
View Mountain(s), Desert, None
Accessibility None
Total Parking Spaces 4
Building
Lot Description Cul-De-Sac, Views
Foundation Slab
Water Shared Well
Architectural Style Ranch
Level or Stories Level Entry
Others
Pets Allowed Farm Animals, Domestics, No
Tax ID 40733069e
Acceptable Financing Cash to New Loan, Cash
Listing Terms Cash to New Loan, Cash
Read Less Info
Want to know what your home might be worth? Contact us for a FREE valuation!
Our team is ready to help you sell your home for the highest possible price ASAP
GET MORE INFORMATION

Broker Associate | License ID: BR533751000







