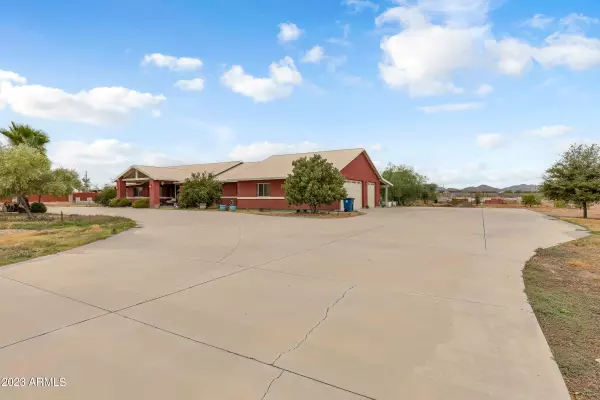$850,000
$950,000
10.5%For more information regarding the value of a property, please contact us for a free consultation.
4 Beds
3 Baths
3,039 SqFt
SOLD DATE : 01/10/2024
Key Details
Sold Price $850,000
Property Type Single Family Home
Sub Type Single Family - Detached
Listing Status Sold
Purchase Type For Sale
Square Footage 3,039 sqft
Price per Sqft $279
Subdivision San Tan Ranches Unit 2
MLS Listing ID 6600422
Sold Date 01/10/24
Style Ranch
Bedrooms 4
HOA Y/N No
Originating Board Arizona Regional Multiple Listing Service (ARMLS)
Year Built 2006
Annual Tax Amount $2,368
Tax Year 2022
Lot Size 4.399 Acres
Acres 4.4
Property Description
Country living at its finest. A perfect blend of spaciousness and modern amenities awaits in this charming home. This beautiful custom home sits on almost five acres with amazing mountain views. The gourmet kitchen features knotty alder custom cabinets, granite counters top of the line Viking stainless steel appliances, a separate vegetable sink and even a pot filler faucet over the range! There are dramatic vaulted ceilings and cooling ceiling fans throughout the home. The master bedroom has a sitting area and a large walk-in closet with built in drawers and shelving. The secondary bedrooms each have their own walk-in closets. With almost five acres of pristine desert to call your own the possibilities are endless.
Location
State AZ
County Pinal
Community San Tan Ranches Unit 2
Direction Hunt Hwy & Gary Rd. South to Daniel, East to Varnum Rd, South to home.
Rooms
Other Rooms Family Room
Den/Bedroom Plus 5
Separate Den/Office Y
Interior
Interior Features Eat-in Kitchen, Central Vacuum, Drink Wtr Filter Sys, No Interior Steps, Vaulted Ceiling(s), Pantry, Double Vanity, Full Bth Master Bdrm, Separate Shwr & Tub, Tub with Jets, High Speed Internet, Granite Counters
Heating Electric
Cooling Refrigeration
Flooring Carpet, Tile
Fireplaces Number No Fireplace
Fireplaces Type None
Fireplace No
Window Features Double Pane Windows
SPA None
Exterior
Exterior Feature Circular Drive, Covered Patio(s)
Garage Dir Entry frm Garage, Electric Door Opener, Extnded Lngth Garage, RV Gate, RV Access/Parking
Garage Spaces 3.0
Garage Description 3.0
Fence Block
Pool None
Utilities Available SRP
Amenities Available None
Waterfront No
View Mountain(s)
Roof Type Metal
Private Pool No
Building
Lot Description Sprinklers In Front, Desert Back, Desert Front
Story 1
Builder Name Custom
Sewer Septic in & Cnctd, Septic Tank
Water Well - Pvtly Owned
Architectural Style Ranch
Structure Type Circular Drive,Covered Patio(s)
New Construction Yes
Schools
Elementary Schools Skyline Ranch Elementary School
Middle Schools Skyline Ranch Elementary School
High Schools Poston Butte High School
School District Florence Unified School District
Others
HOA Fee Include No Fees
Senior Community No
Tax ID 210-19-035
Ownership Fee Simple
Acceptable Financing Cash, Conventional
Horse Property Y
Listing Terms Cash, Conventional
Financing Conventional
Read Less Info
Want to know what your home might be worth? Contact us for a FREE valuation!

Our team is ready to help you sell your home for the highest possible price ASAP

Copyright 2024 Arizona Regional Multiple Listing Service, Inc. All rights reserved.
Bought with HomeSmart
GET MORE INFORMATION

Broker Associate | License ID: BR533751000







