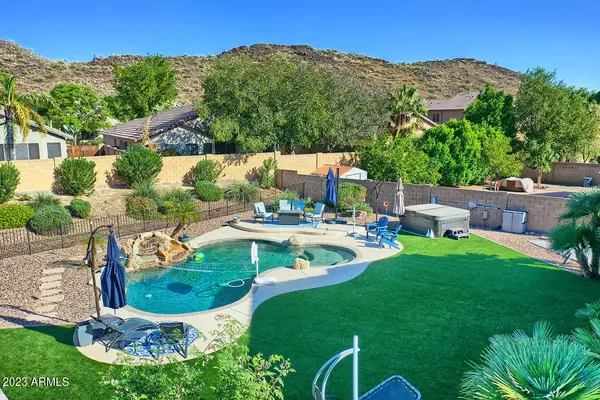$650,000
$665,000
2.3%For more information regarding the value of a property, please contact us for a free consultation.
3 Beds
2.5 Baths
2,163 SqFt
SOLD DATE : 01/08/2024
Key Details
Sold Price $650,000
Property Type Single Family Home
Sub Type Single Family - Detached
Listing Status Sold
Purchase Type For Sale
Square Footage 2,163 sqft
Price per Sqft $300
Subdivision Stetson Hills Parcels 7 & 8A
MLS Listing ID 6637533
Sold Date 01/08/24
Style Spanish
Bedrooms 3
HOA Fees $76/qua
HOA Y/N Yes
Originating Board Arizona Regional Multiple Listing Service (ARMLS)
Year Built 2000
Annual Tax Amount $2,619
Tax Year 2023
Lot Size 0.285 Acres
Acres 0.28
Property Description
ONE OF THE BEST LOTS IN THE COMMUNITY-OVER 12,000 SQ FT, SIDING COMMON AREA-FANTASTIC MOUNTAIN VIEWS FROM THE BACKYARD AND PRIMARY SUITE BALCONY* VIYNL WOOD LIKE FLOORING*UPDATED KITCHEN WITH QUARTZ COUNTER TOPS AND STAINLESS STEEL APPLIANCES-GAS RANGE*WHITE CABINETRY*OPEN KITCHEN TO FAMILY ROOM*3 BEDROOMS AND A LOFT-PERFECT FOR IN HOME OFFICE OR PLAYROOM*SOARING CEILINGS MAKE THIS HOW APPEAR SO MUCH BIGGER*BACKYARD IS LIKE THAT YOU WOULD SEE AT A 5 STAR RESORT*PEBBLETEC FINISH PLAY POOL*ABOVE GROUND SPA-TERRACED PATIO AREAS-PERFECT FOR ENTERTAINING AND LARGE PARTIES*FULL LENGTH COVERED PATIO WITH MISTING SYSTEM*EXPANSIVE SYNTHETIC GRASS AREAS*SURROUNDED BY 1 STORY HOME-EXTREMELY PRIVATE* THIS ONE WONT LAST-
Location
State AZ
County Maricopa
Community Stetson Hills Parcels 7 & 8A
Rooms
Other Rooms Loft, Family Room
Master Bedroom Not split
Den/Bedroom Plus 5
Separate Den/Office Y
Interior
Interior Features Eat-in Kitchen, Vaulted Ceiling(s), Kitchen Island, Double Vanity, Full Bth Master Bdrm, Separate Shwr & Tub, High Speed Internet, Granite Counters
Heating Natural Gas
Cooling Refrigeration, Ceiling Fan(s)
Flooring Laminate, Tile
Fireplaces Number No Fireplace
Fireplaces Type None
Fireplace No
Window Features Double Pane Windows
SPA Heated,Private
Exterior
Exterior Feature Balcony, Covered Patio(s), Patio, Storage
Garage Electric Door Opener
Garage Spaces 2.0
Garage Description 2.0
Fence Block
Pool Private
Community Features Playground, Biking/Walking Path
Utilities Available APS
Amenities Available Management, Rental OK (See Rmks)
Waterfront No
View Mountain(s)
Roof Type Tile
Private Pool Yes
Building
Lot Description Sprinklers In Front, Desert Back, Desert Front, Cul-De-Sac, Synthetic Grass Back
Story 2
Builder Name Pulte Homes
Sewer Sewer in & Cnctd, Public Sewer
Water City Water
Architectural Style Spanish
Structure Type Balcony,Covered Patio(s),Patio,Storage
New Construction Yes
Schools
Elementary Schools Stetson Hills Elementary
Middle Schools Stetson Hills Elementary
High Schools Sandra Day O'Connor High School
School District Deer Valley Unified District
Others
HOA Name Stestson Hills Comm.
HOA Fee Include Maintenance Grounds
Senior Community No
Tax ID 201-33-544
Ownership Fee Simple
Acceptable Financing Cash, Conventional, FHA, VA Loan
Horse Property N
Listing Terms Cash, Conventional, FHA, VA Loan
Financing Conventional
Read Less Info
Want to know what your home might be worth? Contact us for a FREE valuation!

Our team is ready to help you sell your home for the highest possible price ASAP

Copyright 2024 Arizona Regional Multiple Listing Service, Inc. All rights reserved.
Bought with Realty ONE Group
GET MORE INFORMATION

Broker Associate | License ID: BR533751000







