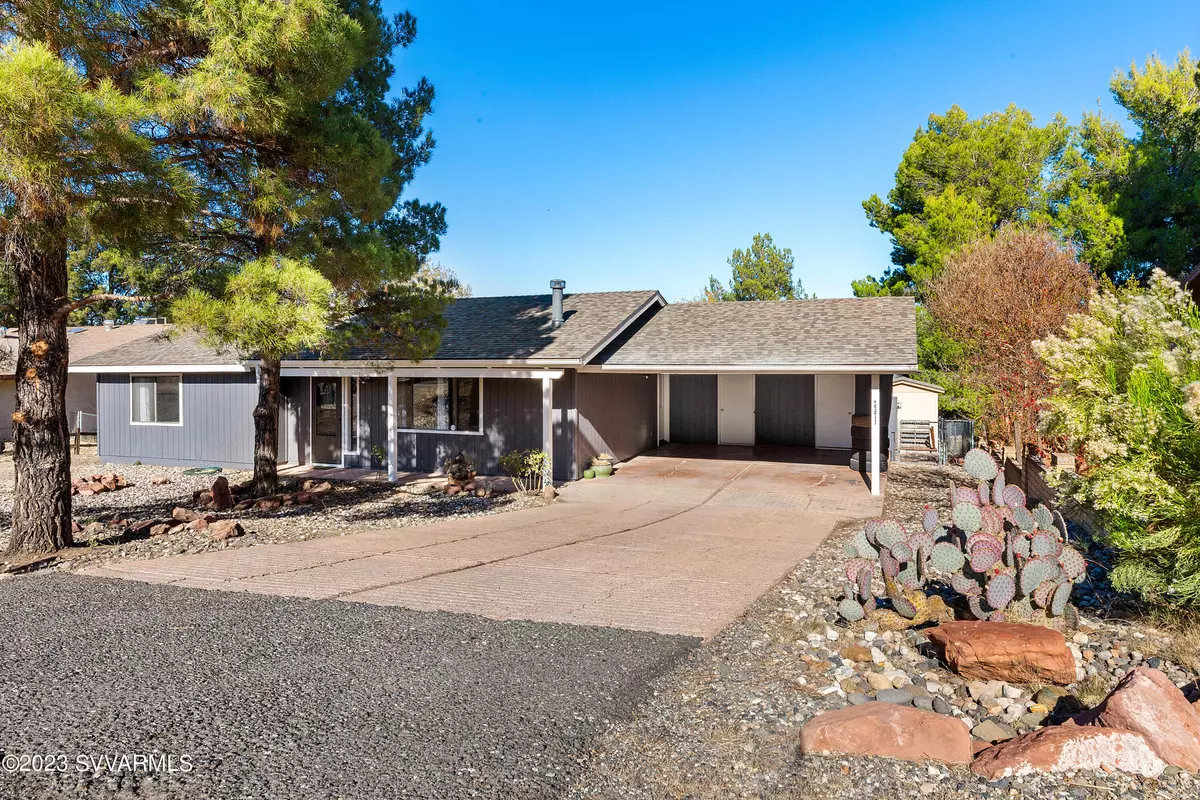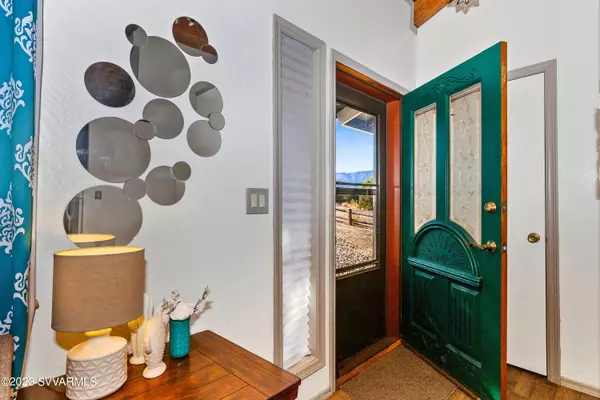$349,900
$349,900
For more information regarding the value of a property, please contact us for a free consultation.
2 Beds
2 Baths
1,236 SqFt
SOLD DATE : 01/05/2024
Key Details
Sold Price $349,900
Property Type Single Family Home
Sub Type Single Family Residence
Listing Status Sold
Purchase Type For Sale
Square Footage 1,236 sqft
Price per Sqft $283
Subdivision Verde Village Unit 2
MLS Listing ID 534623
Sold Date 01/05/24
Style Ranch
Bedrooms 2
Full Baths 2
HOA Y/N true
Originating Board Sedona Verde Valley Association of REALTORS®
Year Built 1985
Annual Tax Amount $1,224
Lot Size 9,147 Sqft
Acres 0.21
Property Description
This adorable and affordable home in Verde Village is a must-see! Featuring 2 beds, 2 baths, plenty of storage and closet space, red rock views, NEW ROOF and exterior paint in 2023 and heating and cooling replaced in 2018. Cathedral ceilings in the kitchen and living room create an open space with an air of coziness, punctuated by rich wood ceiling beams and a wood-burning stove atop a stone hearth. French doors in the kitchen lead you to a raised deck, perfect for entertaining or enjoying the view! Enjoy sliding glass doors in the primary bedroom that lead to the patio with views visible from the homes interior. Homes in this price range are hard to come by, making this a perfect starter home. Schedule your showing today!
Location
State AZ
County Yavapai
Community Verde Village Unit 2
Direction Hwy 260 to east on Del Rio, right on Round Up, right on Stetson, left on Lariat to house on left
Interior
Interior Features Skylights, Kitchen/Dining Combo, Cathedral Ceiling(s), Ceiling Fan(s), Walk-In Closet(s), Open Floorplan, Level Entry, Kitchen Island, Pantry, Walk-in Pantry
Heating Forced Air, Electric
Cooling Central Air, Ceiling Fan(s)
Fireplaces Type Wood Burning Stove
Window Features Double Glaze,Drapes,Blinds,Horizontal Blinds
Exterior
Exterior Feature Open Deck, Landscaping, Sprinkler/Drip, Rain Gutters, Fenced Backyard, Other
Garage 2 Car, Off Street
Amenities Available Clubhouse
View Mountain(s), None
Accessibility None
Building
Lot Description Red Rock, Views, Rock Outcropping
Foundation Slab
Architectural Style Ranch
Level or Stories Level Entry
Others
Pets Allowed Domestics
Tax ID 40646388
Security Features Smoke Detector
Acceptable Financing Cash to New Loan, Cash
Listing Terms Cash to New Loan, Cash
Read Less Info
Want to know what your home might be worth? Contact us for a FREE valuation!
Our team is ready to help you sell your home for the highest possible price ASAP
GET MORE INFORMATION

Broker Associate | License ID: BR533751000







