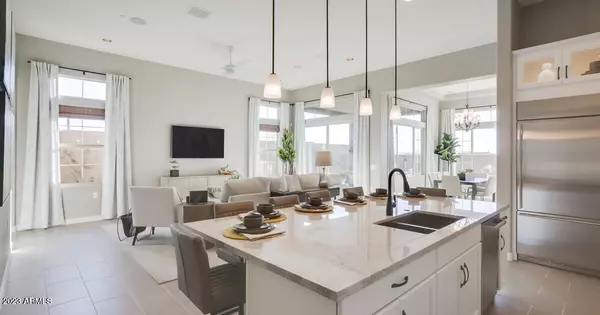$910,000
$949,990
4.2%For more information regarding the value of a property, please contact us for a free consultation.
2 Beds
2.5 Baths
2,090 SqFt
SOLD DATE : 12/28/2023
Key Details
Sold Price $910,000
Property Type Single Family Home
Sub Type Single Family - Detached
Listing Status Sold
Purchase Type For Sale
Square Footage 2,090 sqft
Price per Sqft $435
Subdivision Scottsdale Heights
MLS Listing ID 6632719
Sold Date 12/28/23
Style Ranch
Bedrooms 2
HOA Fees $204/mo
HOA Y/N Yes
Originating Board Arizona Regional Multiple Listing Service (ARMLS)
Year Built 2023
Annual Tax Amount $529
Tax Year 2023
Lot Size 4,548 Sqft
Acres 0.1
Property Description
Live in a place where you have a bolder laden mountain as your neighbor, nestled in one of the most convenient 55+ N. Scottsdale neighborhoods. This Elegant community includes walking trails, breathtaking mesa views and lock-n-leave homes that make life a breeze! Including Airy 12 ft ceilings, Transom windows, Monogram appliances, Elaborate Bathrooms, High-end Tile and Berber, Landscaped Gardens, Washer/Dryer and Blinds, High-efficiency gas throughout and the HOA that maintains everything on the exterior. A Heated Pool/Cabana, Pickleball, Dog Park, and winding trails. ^^ Up to 3% of total purchase price can be applied towards closing cost and/or short-long-term interest rate buydowns when choosing our preferred Lender. Additional eligibility and limited time restrictions apply.
Location
State AZ
County Maricopa
Community Scottsdale Heights
Direction From the 101, North on Scottsdale Rd. Right/East on Dove Valley Rd. The Community is on the Right.
Rooms
Other Rooms Great Room
Master Bedroom Split
Den/Bedroom Plus 2
Ensuite Laundry Wshr/Dry HookUp Only
Separate Den/Office N
Interior
Interior Features Breakfast Bar, 9+ Flat Ceilings, Fire Sprinklers, No Interior Steps, Soft Water Loop, Kitchen Island, 3/4 Bath Master Bdrm, Double Vanity, High Speed Internet
Laundry Location Wshr/Dry HookUp Only
Heating Natural Gas
Cooling Refrigeration, Programmable Thmstat
Flooring Carpet, Tile
Fireplaces Number No Fireplace
Fireplaces Type None
Fireplace No
Window Features Vinyl Frame,Double Pane Windows,Low Emissivity Windows
SPA None
Laundry Wshr/Dry HookUp Only
Exterior
Exterior Feature Covered Patio(s), Private Street(s)
Garage Dir Entry frm Garage, Electric Door Opener, Unassigned
Garage Spaces 2.0
Garage Description 2.0
Fence Block, Partial, Wrought Iron
Pool None
Landscape Description Irrigation Front
Community Features Gated Community, Community Spa Htd, Community Pool Htd, Biking/Walking Path
Utilities Available APS, SW Gas
Amenities Available Management, VA Approved Prjct
Waterfront No
View Mountain(s)
Roof Type Tile,Concrete
Parking Type Dir Entry frm Garage, Electric Door Opener, Unassigned
Private Pool No
Building
Lot Description Desert Front, Dirt Back, Auto Timer H2O Front, Irrigation Front
Story 1
Builder Name K. Hovnanian Homes
Sewer Public Sewer
Water City Water
Architectural Style Ranch
Structure Type Covered Patio(s),Private Street(s)
New Construction No
Schools
Elementary Schools Adult
Middle Schools Adult
High Schools Adult
School District Cave Creek Unified District
Others
HOA Name AAM
HOA Fee Include Roof Repair,Maintenance Grounds,Street Maint,Front Yard Maint,Roof Replacement,Maintenance Exterior
Senior Community Yes
Tax ID 216-51-494
Ownership Fee Simple
Acceptable Financing Cash, Conventional, 1031 Exchange, FHA, VA Loan
Horse Property N
Listing Terms Cash, Conventional, 1031 Exchange, FHA, VA Loan
Financing Conventional
Special Listing Condition Age Restricted (See Remarks)
Read Less Info
Want to know what your home might be worth? Contact us for a FREE valuation!

Our team is ready to help you sell your home for the highest possible price ASAP

Copyright 2024 Arizona Regional Multiple Listing Service, Inc. All rights reserved.
Bought with Non-MLS Office
GET MORE INFORMATION

Broker Associate | License ID: BR533751000







