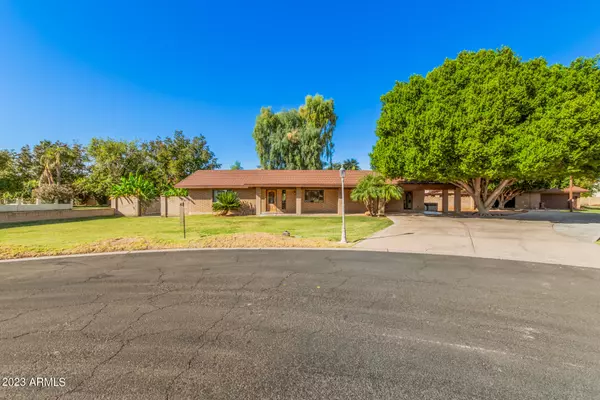$1,075,000
$1,175,000
8.5%For more information regarding the value of a property, please contact us for a free consultation.
5 Beds
3 Baths
3,588 SqFt
SOLD DATE : 12/15/2023
Key Details
Sold Price $1,075,000
Property Type Single Family Home
Sub Type Single Family - Detached
Listing Status Sold
Purchase Type For Sale
Square Footage 3,588 sqft
Price per Sqft $299
Subdivision Circle G Ranches
MLS Listing ID 6629198
Sold Date 12/15/23
Style Ranch
Bedrooms 5
HOA Y/N No
Originating Board Arizona Regional Multiple Listing Service (ARMLS)
Year Built 1979
Annual Tax Amount $3,693
Tax Year 2022
Lot Size 0.894 Acres
Acres 0.89
Property Description
Rare Circle G Ranch home on just under an acre lot. Has 5 bedrooms and 3 baths, pool and spa and huge detached garage/workshop that could house up to 6 cars, plus a 2 car carport! Open floorplan w/a cozy fireplace. Impeccable kitchen has ample wood cabinets, granite counters, built-in appliances, & a convenient breakfast bar. Several upgrades have been made to this home in recent years past such as kitchen and appliances, baths, flooring, both a/c's and water heaters have been replaced, interior wood doors and trim. Unique home in a great location. No HOA. Best hurry on this one. Primary ensuite is equipped w/a step-in shower & a walk-in closet. You'll love the backyard, it's an entertainer's dream, featuring a covered patio for shaded comfort, a large gazebo for outdoor dining/lounging, & a diving pool that promises a refreshing escape from the heat. This gem, with its thoughtful layout & exceptional amenities, is a sanctuary designed for both peaceful living & festive gatherings. Don't miss the chance to make it yours!
Location
State AZ
County Maricopa
Community Circle G Ranches
Direction East on Baseline, south on Silverado (1 block west of Lindsay), west on Harwell, house at end of street where it curves.
Rooms
Other Rooms Great Room, Family Room
Basement Finished
Master Bedroom Split
Den/Bedroom Plus 5
Ensuite Laundry Dryer Included, Inside, Washer Included
Separate Den/Office N
Interior
Interior Features Eat-in Kitchen, Breakfast Bar, Drink Wtr Filter Sys, 3/4 Bath Master Bdrm, High Speed Internet, Granite Counters
Laundry Location Dryer Included,Inside,Washer Included
Heating Electric
Cooling Refrigeration, Other, Ceiling Fan(s)
Flooring Carpet, Laminate, Tile, Concrete
Fireplaces Type 1 Fireplace, Living Room, Gas
Fireplace Yes
Window Features Skylight(s)
SPA Above Ground,Private
Laundry Dryer Included, Inside, Washer Included
Exterior
Exterior Feature Covered Patio(s), Gazebo/Ramada
Garage Extnded Lngth Garage, Detached
Garage Spaces 6.0
Carport Spaces 2
Garage Description 6.0
Fence Block, Partial
Pool Fenced, Private
Landscape Description Flood Irrigation
Utilities Available SRP, Oth Gas (See Rmrks)
Amenities Available None
Waterfront No
Roof Type Metal
Parking Type Extnded Lngth Garage, Detached
Private Pool Yes
Building
Lot Description Grass Front, Grass Back, Flood Irrigation
Story 1
Builder Name Custom
Sewer Septic in & Cnctd
Water City Water
Architectural Style Ranch
Structure Type Covered Patio(s),Gazebo/Ramada
Schools
Elementary Schools Houston Elementary School
Middle Schools Gilbert Junior High School
High Schools Gilbert High School
School District Gilbert Unified District
Others
HOA Fee Include No Fees
Senior Community No
Tax ID 304-10-224
Ownership Fee Simple
Acceptable Financing Cash, Conventional
Horse Property Y
Listing Terms Cash, Conventional
Financing Conventional
Read Less Info
Want to know what your home might be worth? Contact us for a FREE valuation!

Our team is ready to help you sell your home for the highest possible price ASAP

Copyright 2024 Arizona Regional Multiple Listing Service, Inc. All rights reserved.
Bought with DPR Realty LLC
GET MORE INFORMATION

Broker Associate | License ID: BR533751000







