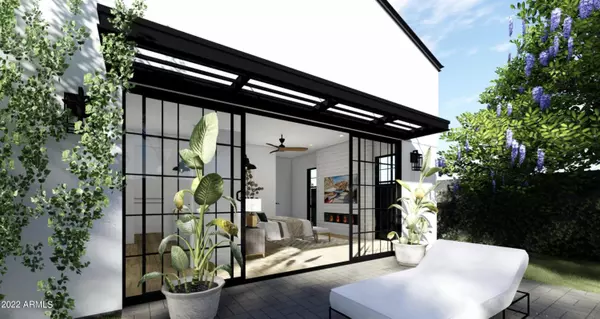$1,330,391
$1,210,712
9.9%For more information regarding the value of a property, please contact us for a free consultation.
3 Beds
3 Baths
2,870 SqFt
SOLD DATE : 12/15/2023
Key Details
Sold Price $1,330,391
Property Type Single Family Home
Sub Type Single Family - Detached
Listing Status Sold
Purchase Type For Sale
Square Footage 2,870 sqft
Price per Sqft $463
Subdivision Heard Farm At South Mountain
MLS Listing ID 6484756
Sold Date 12/15/23
Style Contemporary
Bedrooms 3
HOA Fees $175/mo
HOA Y/N Yes
Originating Board Arizona Regional Multiple Listing Service (ARMLS)
Year Built 2023
Annual Tax Amount $3,500
Tax Year 2022
Lot Size 0.316 Acres
Acres 0.32
Property Description
Back on Market - previous buyers decided to build on another lot. This home can be completed by September 2023! Includes all the options you'll find in our Joplin Model. Exclusive gated community of 24 modern farmhouses with sophisticated architecture designed for healthy, sustainable living nestled at the base of South Mountain. The Joplin is a single level split plan with 18 ft soaring ceilings stylish farm style black framed grid windows. Generation Suite is a home within a home complete with kitchenette & laundry. Owner's Suite is situated in back of home with multi sliders opening to your backyard oasis. The kitchen/great room is built for entertaining with extended kitchen island, ample counter & cabinet space. Exposed trusses over the kitchen/great room complete this space with that Modern Farmhouse look and feel. This particular homesite on lot 18 is a premium lot at over 13k sf and backs to the community orchard offering spectacular mountain views and the city lights of the downtown Phoenix nightscape from your personal exterior view deck. A great spot for coffee in the morning or winding down the evenings.
Location
State AZ
County Maricopa
Community Heard Farm At South Mountain
Direction West on South Mountain Ave, entry of amazing arbors on the left into the Heard Farm community.
Rooms
Other Rooms Great Room
Master Bedroom Split
Den/Bedroom Plus 3
Separate Den/Office N
Interior
Interior Features Master Downstairs, Vaulted Ceiling(s), Kitchen Island, Double Vanity, Full Bth Master Bdrm, Separate Shwr & Tub, High Speed Internet, Granite Counters
Heating Natural Gas
Cooling Refrigeration
Flooring Carpet, Tile
Fireplaces Type 2 Fireplace
Fireplace Yes
Window Features Dual Pane
SPA None
Laundry WshrDry HookUp Only
Exterior
Exterior Feature Balcony, Covered Patio(s), Patio
Garage Dir Entry frm Garage, Extnded Lngth Garage
Garage Spaces 3.0
Garage Description 3.0
Fence Block
Pool None
Community Features Gated Community, Biking/Walking Path
Amenities Available Management, Rental OK (See Rmks)
View Mountain(s)
Roof Type Metal
Private Pool Yes
Building
Lot Description Corner Lot, Dirt Back, Grass Front
Story 1
Builder Name MAK Construction
Sewer Public Sewer
Water City Water
Architectural Style Contemporary
Structure Type Balcony,Covered Patio(s),Patio
New Construction No
Schools
Elementary Schools Valley View Elementary School
Middle Schools Valley View Elementary School
High Schools Cesar Chavez High School
School District Phoenix Union High School District
Others
HOA Name Heard Farm HOA
HOA Fee Include Maintenance Grounds,Street Maint
Senior Community No
Tax ID 300-50-069
Ownership Fee Simple
Acceptable Financing Conventional, VA Loan
Horse Property N
Listing Terms Conventional, VA Loan
Financing Conventional
Read Less Info
Want to know what your home might be worth? Contact us for a FREE valuation!

Our team is ready to help you sell your home for the highest possible price ASAP

Copyright 2024 Arizona Regional Multiple Listing Service, Inc. All rights reserved.
Bought with Majestic Realty Group
GET MORE INFORMATION

Broker Associate | License ID: BR533751000







