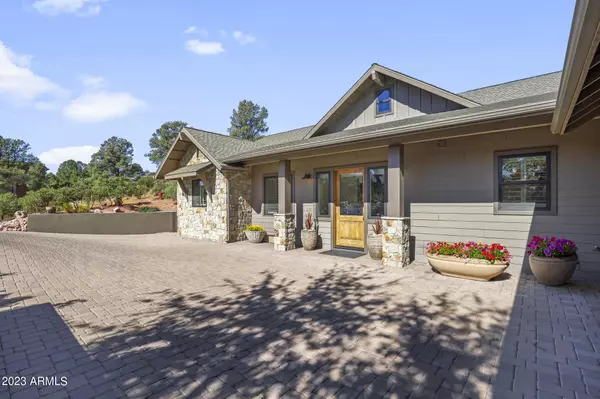$1,140,000
$1,195,000
4.6%For more information regarding the value of a property, please contact us for a free consultation.
3 Beds
3 Baths
2,651 SqFt
SOLD DATE : 12/13/2023
Key Details
Sold Price $1,140,000
Property Type Single Family Home
Sub Type Single Family - Detached
Listing Status Sold
Purchase Type For Sale
Square Footage 2,651 sqft
Price per Sqft $430
Subdivision Chaparral Pines Phase 2
MLS Listing ID 6630095
Sold Date 12/13/23
Bedrooms 3
HOA Fees $158/qua
HOA Y/N Yes
Originating Board Arizona Regional Multiple Listing Service (ARMLS)
Year Built 2018
Annual Tax Amount $4,338
Tax Year 2023
Lot Size 0.357 Acres
Acres 0.36
Property Description
Charming single level home with fantastic views of the Mogollon Rim awaits you! This quaint beauty sits on in a quiet cul-de-sac and features 2 primary suites, a third bedroom, and an office/den. Built in 2018 boasting great features such as an open split floor plan with beamed vaulted ceilings in the great room, a wall of windows to capture the views, a gas stone ceiling to floor fireplace, wood flooring in the main areas, carpeting in the bedrooms and tile in the wet areas. The kitchen is well appointed with solid wood soft close cabinets, gorgeous granite, a large kitchen island, 6 burner gas stove, walk in pantry, and a wine refrigerator. Large back Trex deck for entertaining and enjoying the beauty the Rim country has to offer. Garage has epoxy flooring and built in cabinets. There is also a soft water system in the home and a dog run for your 4 legged loved ones. Under the home is a large storage area that has great potential. So much to mention. Come see this one today!
Location
State AZ
County Gila
Community Chaparral Pines Phase 2
Direction East on Hwy 260 to left on Chaparral Pines Drive. Take 3rd left at main guard gate for access and directions. Do not enter from Tyler Parkway.
Rooms
Master Bedroom Split
Den/Bedroom Plus 4
Separate Den/Office Y
Interior
Interior Features Eat-in Kitchen, No Interior Steps, Kitchen Island, Double Vanity, Full Bth Master Bdrm, Separate Shwr & Tub
Heating Electric
Cooling Refrigeration, Other, Ceiling Fan(s)
Flooring Carpet, Tile, Wood
Fireplaces Type 1 Fireplace, Living Room, Gas
Fireplace Yes
Window Features Double Pane Windows
SPA None
Laundry Dryer Included, Inside, Washer Included
Exterior
Exterior Feature Private Street(s)
Garage Attch'd Gar Cabinets, Electric Door Opener, Golf Cart Garage
Garage Spaces 2.5
Garage Description 2.5
Fence Wrought Iron
Pool None
Community Features Gated Community, Pickleball Court(s), Community Spa Htd, Community Spa, Community Pool Htd, Community Pool, Guarded Entry, Golf, Tennis Court(s), Playground, Biking/Walking Path, Clubhouse, Fitness Center
Utilities Available Propane
Amenities Available Management, Rental OK (See Rmks)
Waterfront No
View Mountain(s)
Roof Type Composition
Private Pool No
Building
Lot Description Desert Front, Cul-De-Sac, Natural Desert Back
Story 1
Builder Name Sopeland
Sewer Public Sewer
Water City Water
Structure Type Private Street(s)
New Construction Yes
Schools
Elementary Schools Out Of Maricopa Cnty
Middle Schools Out Of Maricopa Cnty
High Schools Out Of Maricopa Cnty
School District Payson Unified District
Others
HOA Name Chaparral Pines Comm
HOA Fee Include Maintenance Grounds,Street Maint
Senior Community No
Tax ID 302-87-444
Ownership Fee Simple
Acceptable Financing Cash, Conventional
Horse Property N
Listing Terms Cash, Conventional
Financing Cash
Read Less Info
Want to know what your home might be worth? Contact us for a FREE valuation!

Our team is ready to help you sell your home for the highest possible price ASAP

Copyright 2024 Arizona Regional Multiple Listing Service, Inc. All rights reserved.
Bought with Non-MLS Office
GET MORE INFORMATION

Broker Associate | License ID: BR533751000







