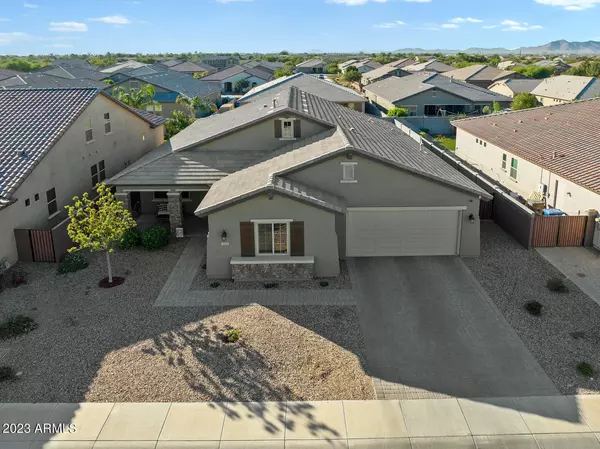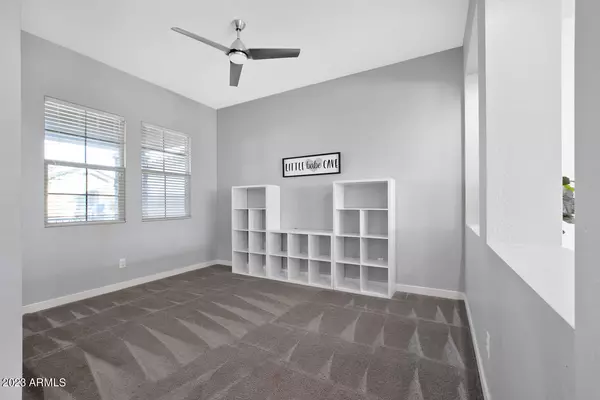$604,200
$600,000
0.7%For more information regarding the value of a property, please contact us for a free consultation.
4 Beds
3 Baths
2,671 SqFt
SOLD DATE : 12/08/2023
Key Details
Sold Price $604,200
Property Type Single Family Home
Sub Type Single Family - Detached
Listing Status Sold
Purchase Type For Sale
Square Footage 2,671 sqft
Price per Sqft $226
Subdivision Ironwood Crossing Unit 4A 2016027985
MLS Listing ID 6628938
Sold Date 12/08/23
Bedrooms 4
HOA Fees $185/mo
HOA Y/N Yes
Originating Board Arizona Regional Multiple Listing Service (ARMLS)
Year Built 2018
Annual Tax Amount $2,766
Tax Year 2023
Lot Size 8,752 Sqft
Acres 0.2
Property Description
Welcome to the stunning Master Planned Community of Ironwood Crossing, where luxurious living meets convenience and an array of amenities. This exquisite 4-bedroom, 3-bathroom gem, featuring an additional Den, is an absolute standout in this vibrant neighborhood.
Step inside, and you'll be greeted with upgraded Wood tile throughout the living spaces. The kitchen has been thoughtfully designed with features including gleaming quartz countertops and state-of-the-art stainless steel Profile Appliances. A true standout feature of this home is the 15' sliding glass door that seamlessly connects your interior living space to the expansive backyard. Additional features include Living Room surround sound, RV Gate and a Pre-Wired Electric Vehicle Charging station. But it's not just the home itself that makes Ironwood Crossing a truly exceptional place to live. This community offers a remarkable array of amenities to keep everyone entertained and active. From two sparkling pools to a fun-filled splash pad, tot lots for the kids, sand volleyball, basketball courts, bocce ball, pickleball, disc golf, and horseshoe pits. Your dream lifestyle awaits!
Location
State AZ
County Pinal
Community Ironwood Crossing Unit 4A 2016027985
Direction S Meridian, Left Euell Dr, Left W. Nordman St, Right W. Alpine Tree Ave, Left W. Layland, Home on Left.
Rooms
Master Bedroom Downstairs
Den/Bedroom Plus 5
Separate Den/Office Y
Interior
Interior Features Master Downstairs, Soft Water Loop, Kitchen Island, Double Vanity, Full Bth Master Bdrm, Separate Shwr & Tub, Granite Counters
Heating Natural Gas
Cooling Refrigeration, Programmable Thmstat
Flooring Carpet, Tile
Fireplaces Number No Fireplace
Fireplaces Type None
Fireplace No
Window Features Sunscreen(s)
SPA None
Laundry WshrDry HookUp Only
Exterior
Garage RV Gate, Tandem, Electric Vehicle Charging Station(s)
Garage Spaces 3.0
Garage Description 3.0
Fence Block
Pool None
Community Features Pickleball Court(s), Community Pool, Playground, Biking/Walking Path, Clubhouse
Utilities Available SRP, City Gas
Amenities Available Management, Rental OK (See Rmks)
Waterfront No
Roof Type Tile
Private Pool No
Building
Lot Description Sprinklers In Rear, Sprinklers In Front, Desert Back, Desert Front, Grass Back
Story 1
Builder Name Fulton Homes
Sewer Public Sewer
Water City Water
New Construction Yes
Schools
Elementary Schools Ranch Elementary School
Middle Schools J. O. Combs Middle School
High Schools Combs High School
School District J. O. Combs Unified School District
Others
HOA Name Ironwood Crossings
HOA Fee Include Maintenance Grounds
Senior Community No
Tax ID 109-54-608
Ownership Fee Simple
Acceptable Financing Cash, Conventional, 1031 Exchange, FHA, VA Loan
Horse Property N
Listing Terms Cash, Conventional, 1031 Exchange, FHA, VA Loan
Financing Conventional
Read Less Info
Want to know what your home might be worth? Contact us for a FREE valuation!

Our team is ready to help you sell your home for the highest possible price ASAP

Copyright 2024 Arizona Regional Multiple Listing Service, Inc. All rights reserved.
Bought with West USA Realty
GET MORE INFORMATION

Broker Associate | License ID: BR533751000







