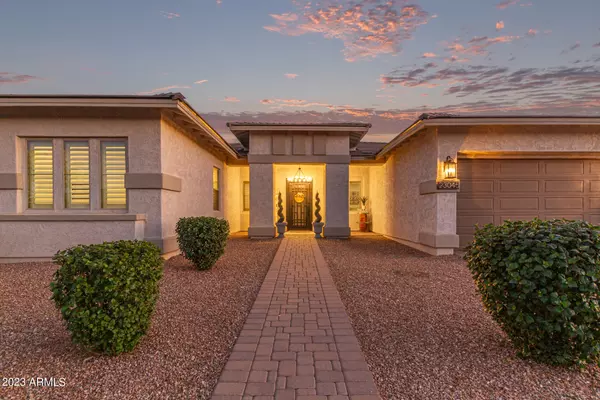$1,060,000
$1,090,000
2.8%For more information regarding the value of a property, please contact us for a free consultation.
5 Beds
3.5 Baths
4,227 SqFt
SOLD DATE : 12/08/2023
Key Details
Sold Price $1,060,000
Property Type Single Family Home
Sub Type Single Family - Detached
Listing Status Sold
Purchase Type For Sale
Square Footage 4,227 sqft
Price per Sqft $250
Subdivision Church Farm Parcel D
MLS Listing ID 6615329
Sold Date 12/08/23
Style Ranch
Bedrooms 5
HOA Fees $102/mo
HOA Y/N Yes
Originating Board Arizona Regional Multiple Listing Service (ARMLS)
Year Built 2019
Annual Tax Amount $3,845
Tax Year 2022
Lot Size 0.289 Acres
Acres 0.29
Property Description
SELLERS ARE OFFERING BUYERS A $20K CREDIT TOWARDS CLOSING COSTS AND/OR INTEREST RATE BUY-DOWN WITH ACCEPTABLE OFFER!!! Stunning contemporary masterpiece located in the highly sought after Queen Creek neighborhood of Heritage at Meridian. Situated on a 12,600 sq ft lot, this home has ALL the interior + exterior resort style amenities one could ever hope for! As you enter through the custom iron security door, you will find an open + modern floor plan with upgraded luxury vinyl plank flooring, new carpet, neutral paint, wood beams and plantation shutters throughout. This 5-bedroom, 3.5 bathroom home also features a private office AND an extra bonus game room. The chef's gourmet kitchen features quartz countertops, tile backsplash, expansive island, gas cooktop with built-in pot filler, wine fridge, double wall ovens, and huge walk-in pantry. The kitchen opens to the eat-in-dining area and oversized great room, perfect for entertaining all your friends and family. The primary retreat gives private access into the backyard oasis and you will enjoy the luxurious en-suite which features dual vanities, private toilet room, walk-in closet, separate tub and shower! Two of the additional bedrooms share a hall bathroom and the remaining two bedrooms share a jack-n-jill bathroom. The office has been enclosed with two iron doors for privacy and the bonus/game room is a blank canvas for any dreamer! Before heading outside, check out the large laundry room, powder room and massive 4 car epoxied garage with extra storage! Additional interior upgrades include: RO water system, water softener and recirculating pump added to tankless water heater. Step outside into your private, resort-style oasis that boasts upgraded travertine flooring, a spacious artificial turf, stucco-finished walls, and built-in-BBQ underneath a custom-built pergola, so that you can enjoy the best outdoor living year-round! When the weather is warm, enjoy the pebble-tec pool with soothing water features, all while relaxing back on the oversized 16'x9' Baja step. This home is a move in ready masterpiece, just waiting for you to call it home!
Location
State AZ
County Maricopa
Community Church Farm Parcel D
Direction South on Meridian, West on Stonecrest Drive to your new home!
Rooms
Other Rooms BonusGame Room
Master Bedroom Downstairs
Den/Bedroom Plus 7
Separate Den/Office Y
Interior
Interior Features Master Downstairs, Eat-in Kitchen, Breakfast Bar, 9+ Flat Ceilings, Drink Wtr Filter Sys, No Interior Steps, Kitchen Island, Pantry, Double Vanity, Full Bth Master Bdrm, Separate Shwr & Tub, High Speed Internet
Heating Natural Gas
Cooling Refrigeration, Programmable Thmstat, Ceiling Fan(s)
Flooring Carpet, Laminate
Fireplaces Number No Fireplace
Fireplaces Type None
Fireplace No
Window Features Double Pane Windows
SPA None
Laundry Wshr/Dry HookUp Only
Exterior
Exterior Feature Covered Patio(s), Gazebo/Ramada, Patio, Built-in Barbecue
Garage Dir Entry frm Garage, Electric Door Opener, Tandem
Garage Spaces 4.0
Garage Description 4.0
Fence Block
Pool Private
Community Features Near Bus Stop, Biking/Walking Path
Utilities Available SRP, City Gas
Amenities Available Management
Waterfront No
Roof Type Tile
Private Pool Yes
Building
Lot Description Sprinklers In Rear, Sprinklers In Front, Desert Back, Desert Front, Synthetic Grass Back, Auto Timer H2O Front, Auto Timer H2O Back
Story 1
Builder Name Taylor Morrison
Sewer Public Sewer
Water City Water
Architectural Style Ranch
Structure Type Covered Patio(s),Gazebo/Ramada,Patio,Built-in Barbecue
New Construction Yes
Schools
Elementary Schools Sossaman Middle School
Middle Schools Queen Creek Middle School
High Schools Queen Creek High School
School District Queen Creek Unified District
Others
HOA Name Meridian Comm. Assoc
HOA Fee Include Maintenance Grounds
Senior Community No
Tax ID 312-07-444
Ownership Fee Simple
Acceptable Financing Cash, Conventional, VA Loan
Horse Property N
Listing Terms Cash, Conventional, VA Loan
Financing Conventional
Special Listing Condition Owner/Agent
Read Less Info
Want to know what your home might be worth? Contact us for a FREE valuation!

Our team is ready to help you sell your home for the highest possible price ASAP

Copyright 2024 Arizona Regional Multiple Listing Service, Inc. All rights reserved.
Bought with Nexthome Elite Realty
GET MORE INFORMATION

Broker Associate | License ID: BR533751000







