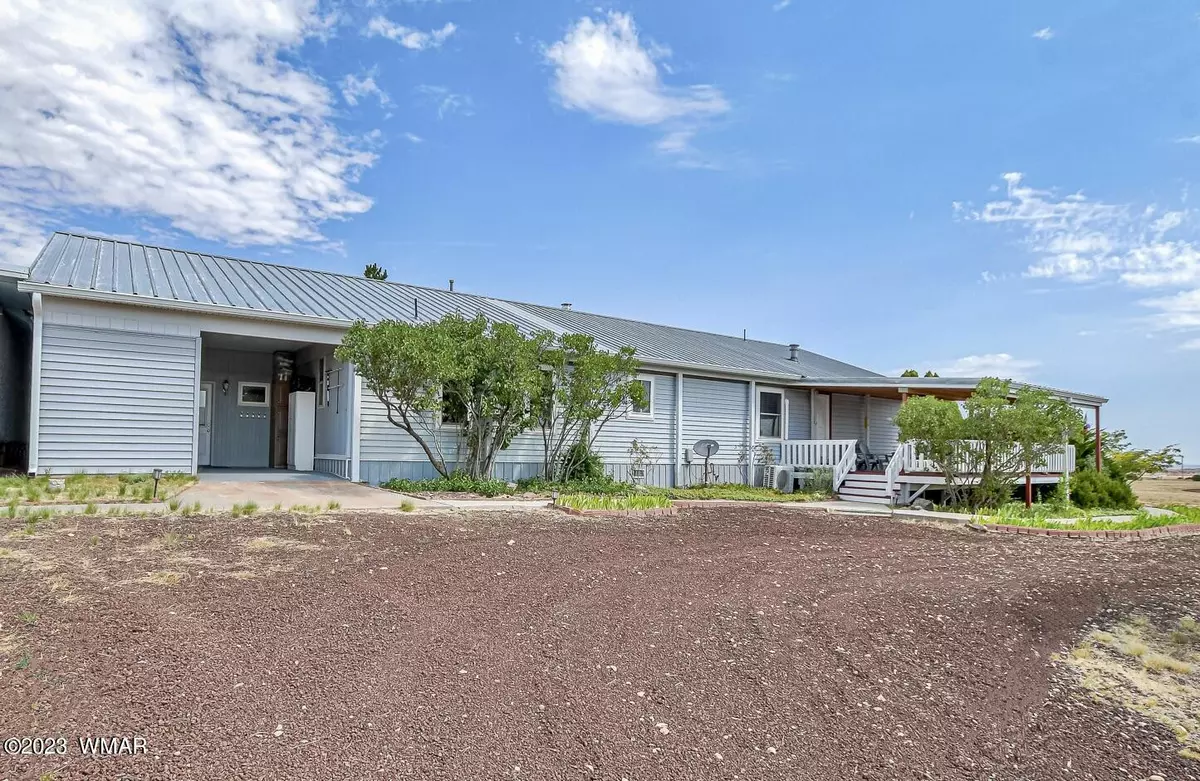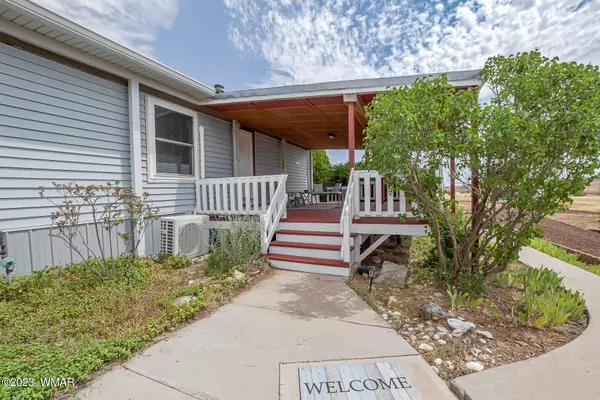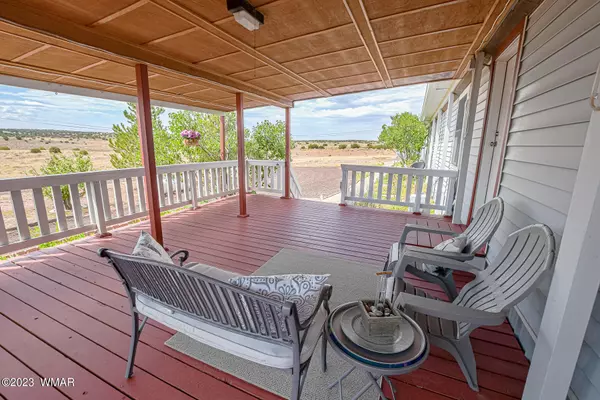$350,000
$350,000
For more information regarding the value of a property, please contact us for a free consultation.
3 Beds
3 Baths
1,920 SqFt
SOLD DATE : 12/08/2023
Key Details
Sold Price $350,000
Property Type Manufactured Home
Sub Type Manufactured/Mobile
Listing Status Sold
Purchase Type For Sale
Square Footage 1,920 sqft
Price per Sqft $182
Subdivision Snowflake Unsubdivided
MLS Listing ID 247281
Sold Date 12/08/23
Style Mobile w/Add-On
Bedrooms 3
Originating Board White Mountain Association of REALTORS®
Year Built 1997
Annual Tax Amount $871
Lot Size 26.600 Acres
Acres 26.6
Property Description
Back on market due to no fault of seller. Have a country Christmas in this charming fully furnished home nestled on 26 acres. Enjoy the peaceful surroundings from the large front porch with panoramic views. A split bedroom floor plan with 2 primary suites, an open kitchen/dining room with granite countertops and custom craftsman cabinets, and a cozy wood-burning stove in the den are just some of the many features. This home provides a private and serene escape but is only 20 minutes from town! Don't miss out on the opportunity to own this lovely home! Contact us today to schedule a showing and experience the charm of 8933 Miller Trail. Your country retreat awaits!
Location
State AZ
County Navajo
Community Snowflake Unsubdivided
Area Snowflake
Direction From Snowflake turn east on Old Concho Hwy (Hwy 77), after mile marker 7 take a left onto Hay Hollow, after the five mile marker take a left on Miller, follow to Concho Ocho and and take a left, take the immediate right through the electric gate. Home is about 25 min from Snowflake
Rooms
Other Rooms Other - See Remarks, Screen Porch
Interior
Interior Features Shower, Tub/Shower, Full Bath, Pantry, Kitchen/Dining Room Combo, Living/Dining Room Combo, Vaulted Ceiling(s), Split Bedroom, Master Downstairs
Heating Other, Bottled Gas, Forced Air, Baseboard, Wood
Cooling Other, Central Air
Flooring Plank, Carpet, Tile, Laminate
Fireplaces Type Wood Burning Stove
Fireplace Yes
Window Features Double Pane Windows
Appliance Washer, Dryer
Exterior
Exterior Feature ExteriorFeatures, Deck, Deck - Covered, Drip System, Gutters Down Spouts, Landscaped, Other Building, Panoramic View, Patio, Patio - Covered, Satellite Dish, Sprinklers, Utility Building
Fence Private
Utilities Available APS, Propane Tank Leased, Phone Available, Septic, Electricity Connected
View Y/N Yes
View Panoramic
Roof Type Metal,Pitched
Porch Screened, Patio, Patio - Covered, Deck, Deck - Covered
Garage No
Building
Lot Description Wire Fence, Sprinklers, Landscaped
Foundation Stemwall, Slab
Builder Name Redman
Water Shared Well
Architectural Style Mobile w/Add-On
Schools
High Schools Snowflake
School District Snowflake
Others
HOA Name No
Tax ID 403-57-016A
Ownership No
Acceptable Financing Cash, Conventional, FHA, VA Loan
Listing Terms Cash, Conventional, FHA, VA Loan
Read Less Info
Want to know what your home might be worth? Contact us for a FREE valuation!

Our team is ready to help you sell your home for the highest possible price ASAP
GET MORE INFORMATION

Broker Associate | License ID: BR533751000







