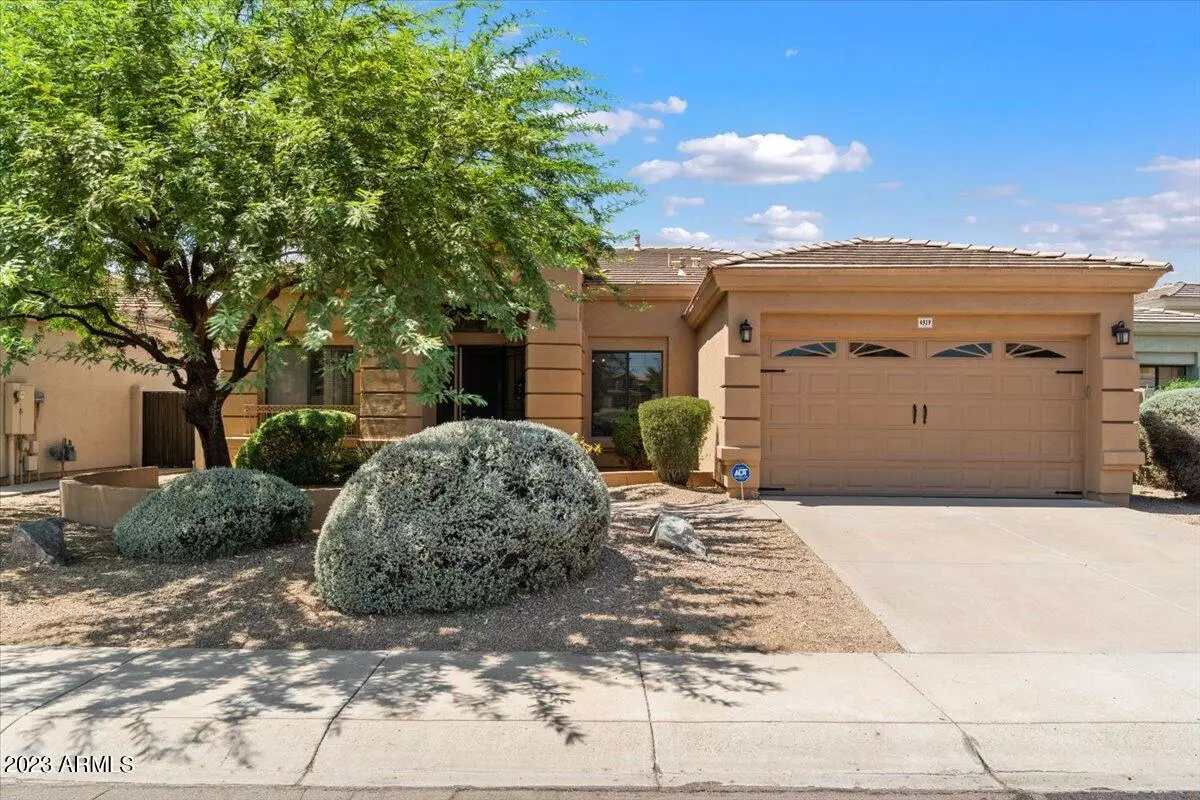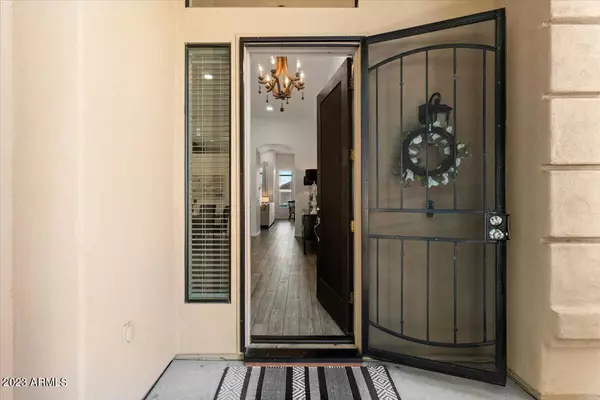$870,000
$925,000
5.9%For more information regarding the value of a property, please contact us for a free consultation.
4 Beds
2 Baths
2,248 SqFt
SOLD DATE : 11/29/2023
Key Details
Sold Price $870,000
Property Type Single Family Home
Sub Type Single Family - Detached
Listing Status Sold
Purchase Type For Sale
Square Footage 2,248 sqft
Price per Sqft $387
Subdivision Desert Ridge 4.17
MLS Listing ID 6594114
Sold Date 11/29/23
Style Contemporary
Bedrooms 4
HOA Fees $22
HOA Y/N Yes
Originating Board Arizona Regional Multiple Listing Service (ARMLS)
Year Built 1997
Annual Tax Amount $3,905
Tax Year 2022
Lot Size 7,183 Sqft
Acres 0.16
Property Description
Welcome to this stunning four-bedroom, two-bathroom home boasting 2,248 square feet of comfortable living space. This home features updated hardware and lighting, enhancing its charm and allure. In addition to its captivating features, this home also includes a beautiful pool with new exterior decking and a covered area for entertaining or play time. Picture yourself enjoying refreshing dips in the pool on warm summer days or hosting memorable gatherings by the poolside. This residence truly offers an idyllic blend of comfort, style, and relaxation for your family's enjoyment. This move-in ready gem is the perfect family home located in an ideal spot close to shopping, excellent schools, delectable restaurants, and scenic hiking trails. Don't miss the chance to make this dream house yours
Location
State AZ
County Maricopa
Community Desert Ridge 4.17
Direction North on Tatum to Hamblin, turn right. House is second to last on the right
Rooms
Other Rooms Family Room
Master Bedroom Not split
Den/Bedroom Plus 4
Separate Den/Office N
Interior
Interior Features Eat-in Kitchen, Breakfast Bar, Drink Wtr Filter Sys, No Interior Steps, Soft Water Loop, Kitchen Island, Pantry, Double Vanity, Full Bth Master Bdrm, Separate Shwr & Tub, High Speed Internet
Heating Natural Gas
Cooling Refrigeration, Programmable Thmstat, Ceiling Fan(s)
Flooring Laminate
Fireplaces Type 1 Fireplace, Family Room
Fireplace Yes
Window Features Double Pane Windows
SPA None
Exterior
Exterior Feature Covered Patio(s), Gazebo/Ramada, Patio
Garage Spaces 2.0
Garage Description 2.0
Fence Block
Pool Private
Community Features Biking/Walking Path
Utilities Available APS, SW Gas
Amenities Available Management
Waterfront No
Roof Type Tile
Private Pool Yes
Building
Lot Description Cul-De-Sac, Gravel/Stone Front, Synthetic Grass Back
Story 1
Builder Name Elliot
Sewer Public Sewer
Water City Water
Architectural Style Contemporary
Structure Type Covered Patio(s),Gazebo/Ramada,Patio
New Construction Yes
Schools
Elementary Schools Desert Trails Elementary School
Middle Schools Explorer Middle School
High Schools Pinnacle High School
School District Paradise Valley Unified District
Others
HOA Name Desert Ridge
HOA Fee Include Maintenance Grounds
Senior Community No
Tax ID 212-32-935
Ownership Fee Simple
Acceptable Financing Cash, Conventional, FHA, VA Loan
Horse Property N
Listing Terms Cash, Conventional, FHA, VA Loan
Financing Conventional
Read Less Info
Want to know what your home might be worth? Contact us for a FREE valuation!

Our team is ready to help you sell your home for the highest possible price ASAP

Copyright 2024 Arizona Regional Multiple Listing Service, Inc. All rights reserved.
Bought with eXp Realty
GET MORE INFORMATION

Broker Associate | License ID: BR533751000







