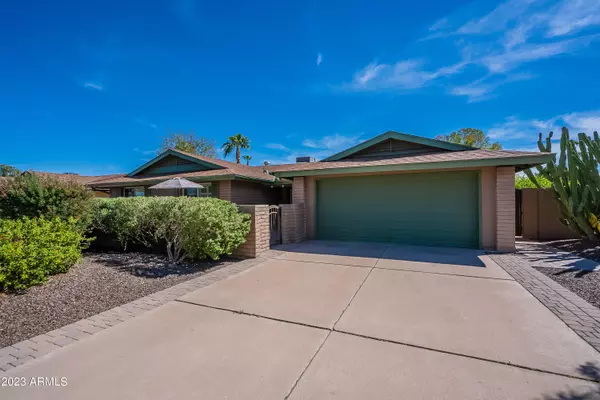$609,000
$614,000
0.8%For more information regarding the value of a property, please contact us for a free consultation.
4 Beds
1.75 Baths
2,172 SqFt
SOLD DATE : 11/16/2023
Key Details
Sold Price $609,000
Property Type Single Family Home
Sub Type Single Family - Detached
Listing Status Sold
Purchase Type For Sale
Square Footage 2,172 sqft
Price per Sqft $280
Subdivision Tempe Royal Palms Unit 7
MLS Listing ID 6609894
Sold Date 11/16/23
Style Ranch
Bedrooms 4
HOA Y/N No
Originating Board Arizona Regional Multiple Listing Service (ARMLS)
Year Built 1969
Annual Tax Amount $2,441
Tax Year 2022
Lot Size 8,799 Sqft
Acres 0.2
Property Description
This home in coveted Tempe Royal Palms is ultimate in location, comfort, privacy, space, and security. A gated private courtyard greets you before entering your home. Open your door to view your foyer and spacious living room, just to the right your kitchen provides ample storage, drawer systems, custom cabinet lighting, granite countertops, backsplash, stainless steel appliances, breakfast bar, eat-in kitchen, pantry, and family room! Plus both living spaces are already wired to the AV closet so your entertainment can be wire free! Want to instead enjoy your time in your backyard? Warm up for your next game of golf in your own private putting green or enjoy your covered patio, and paved entertainment area. Your side yard provides citrus and cocktails trees for refreshments. See today!
Location
State AZ
County Maricopa
Community Tempe Royal Palms Unit 7
Direction Located on the North East corner of the US-60 and McClintock. North of Raising Cane's, Target, Ward Traditional Academy, Rotary Park, Baseline Rd. South of Shalimar Gold Course, Southern Ave.
Rooms
Other Rooms Family Room
Master Bedroom Not split
Den/Bedroom Plus 4
Separate Den/Office N
Interior
Interior Features Eat-in Kitchen, Breakfast Bar, Pantry, 3/4 Bath Master Bdrm, High Speed Internet, Granite Counters
Heating Natural Gas
Cooling Refrigeration, Ceiling Fan(s)
Flooring Carpet, Tile
Fireplaces Number No Fireplace
Fireplaces Type None
Fireplace No
Window Features Dual Pane
SPA None
Laundry WshrDry HookUp Only
Exterior
Exterior Feature Covered Patio(s), Private Yard
Garage Dir Entry frm Garage, Electric Door Opener
Garage Spaces 2.0
Garage Description 2.0
Fence Block
Pool None
Community Features Golf, Playground, Biking/Walking Path
Utilities Available SRP, SW Gas
Amenities Available None
Waterfront No
Roof Type Composition
Private Pool No
Building
Lot Description Sprinklers In Rear, Sprinklers In Front, Alley, Desert Back, Desert Front, Synthetic Grass Back, Auto Timer H2O Front, Auto Timer H2O Back
Story 1
Builder Name Suggs
Sewer Sewer in & Cnctd, Public Sewer
Water City Water
Architectural Style Ranch
Structure Type Covered Patio(s),Private Yard
Schools
Elementary Schools Curry Elementary School
Middle Schools Connolly Middle School
High Schools Mcclintock High School
School District Tempe Union High School District
Others
HOA Fee Include No Fees
Senior Community No
Tax ID 133-36-231
Ownership Fee Simple
Acceptable Financing Conventional, 1031 Exchange, FHA, VA Loan
Horse Property N
Listing Terms Conventional, 1031 Exchange, FHA, VA Loan
Financing Conventional
Read Less Info
Want to know what your home might be worth? Contact us for a FREE valuation!

Our team is ready to help you sell your home for the highest possible price ASAP

Copyright 2024 Arizona Regional Multiple Listing Service, Inc. All rights reserved.
Bought with Keller Williams Realty East Valley
GET MORE INFORMATION

Broker Associate | License ID: BR533751000







