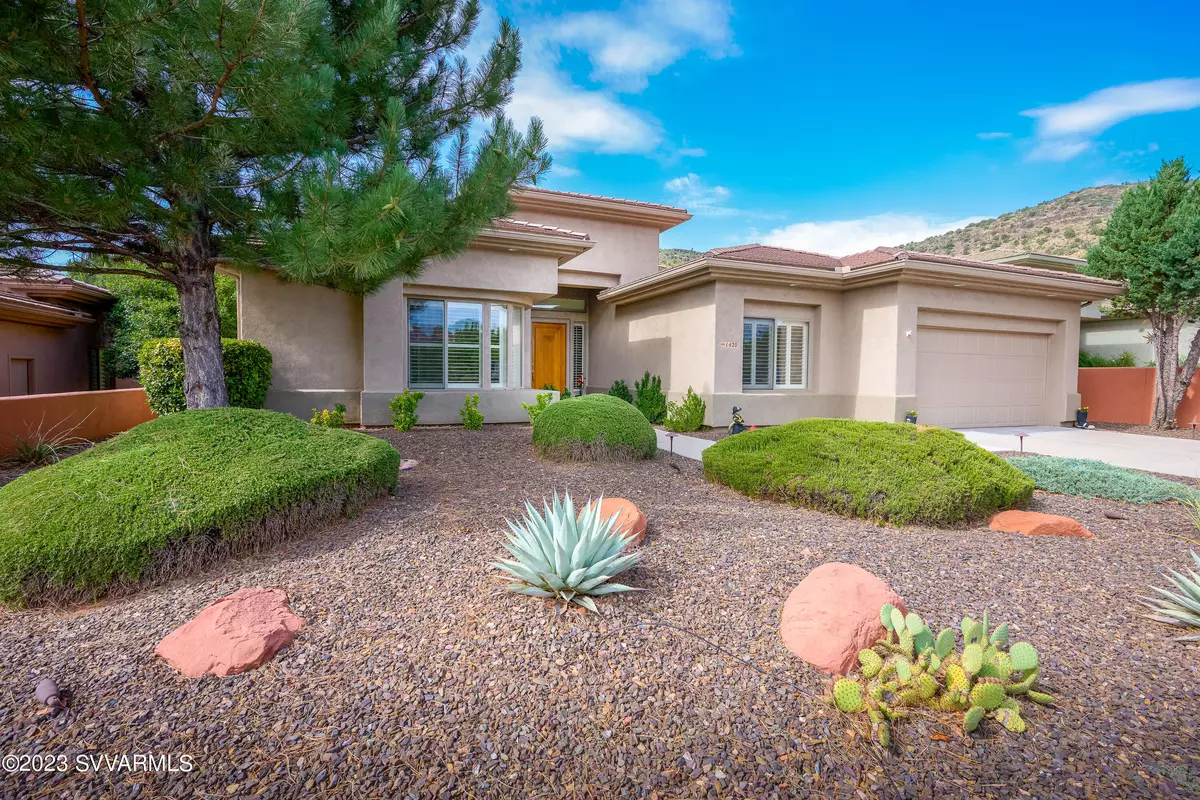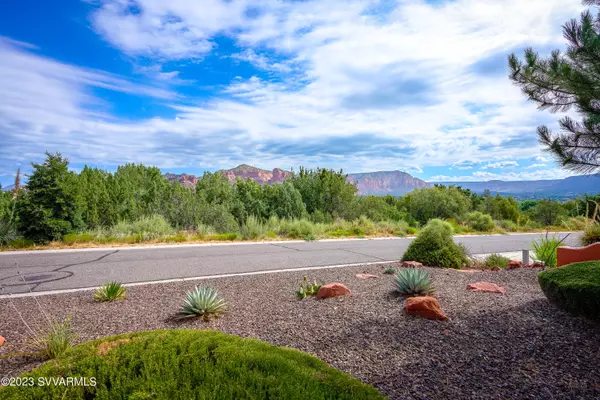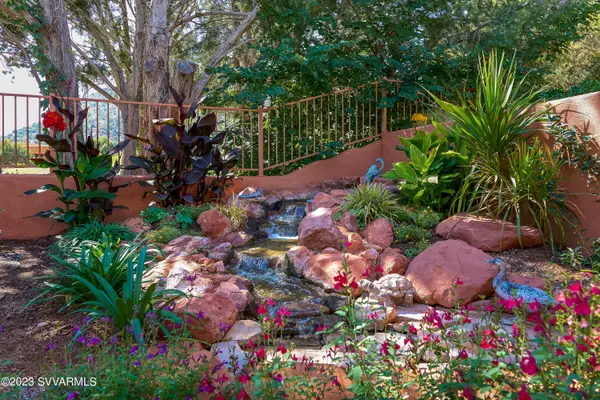$1,050,000
$1,075,000
2.3%For more information regarding the value of a property, please contact us for a free consultation.
4 Beds
3 Baths
2,686 SqFt
SOLD DATE : 11/17/2023
Key Details
Sold Price $1,050,000
Property Type Single Family Home
Sub Type Single Family Residence
Listing Status Sold
Purchase Type For Sale
Square Footage 2,686 sqft
Price per Sqft $390
Subdivision Sedona Golf Resort
MLS Listing ID 533732
Sold Date 11/17/23
Style Contemporary,Southwest
Bedrooms 4
Full Baths 3
HOA Fees $71/qua
HOA Y/N true
Originating Board Sedona Verde Valley Association of REALTORS®
Year Built 2002
Annual Tax Amount $4,602
Lot Size 8,276 Sqft
Acres 0.19
Lot Dimensions 70 x 120
Property Description
Experience this outstanding 4 BR, 3 BA Sedona Golf Resort residence - featuring panoramic red rock views, a lush backyard haven & vistas of the verdant fairway. The gracious entry opens to the fabulous 2686 sq. ft. split floorplan & the high ceilings provide a beautiful, bright ambiance. The captivating verdure of the gorgeous outdoor living area is enjoyed from the LR, DR, Kitchen & Primary Suite. The tastefully remodeled kitchen embraces sophisticated design elements like Calacatta Quartz countertops, maple cabinetry w/dove grey finish & brushed nickel fixtures. In addition to the lovely Primary Suite, there is a 2nd guest suite w/ bath, + 2 add'l guest rms/offices which share a full BA. New roof in May 2023! See supplement for more info about the recent updates & features of this home. Ready to be charmed? The lush, fenced backyard includes a covered patio, privacy divider screens, open patio area, trellis, enchanting water feature, vibrant foliage, mature trees, and golf course greenery.
The Living rooms boast high ceiling, picture windows, focal point fireplace & verdant views.
The primary suite includes a well-appointed bath with soaking tub, dual vanities, separate shower, ample walk-in closet & access to the outside living space.
The guest suite includes lovely red rock views & ensuite full bath.
Located on the opposite side of the house are the 2 additional guest rooms, which share the 3rd full bath. The office/4th BR takes in great RR views!
Notable features:
High Ceilings throughout
Quality plantation shutters
Plentiful - in ceiling lighting
2 HVAC systems
Some furnishings are available - call for more info!
The Seller has completed the following updates:
2023
New Roof - May 2023
2021
New A/C condenser -East Side AC Unit
2020:
Full Kitchen Remodel featuring:
Maple Cabinetry with Dove Grey Finish
Dove tail, soft closing drawers
Brushed nickel hardware
Stainless Sink and brushed nickel faucet
Calacatta Quartz countertops
Other updates:
Electric Water Heater
Interior Paint -Walls, doors, and trim
New Carpet
New garage door openers, cables, springs, and rollers
Heat Fan/Combo installed in Primary Suite Bath
Location
State AZ
County Yavapai
Community Sedona Golf Resort
Direction Hwy 179 West-to Ridge Trail Dr. Take Left on Crown Ridge Rd for approx. 1.5 miles to the top of Crown Ridge Rd. - home is on the left. OR Hwy 179 to Verde Valley School Rd --Continue on Verde Valley School Rd to Crown Ridge Rd. Take Right on Crown Ridge Rd. up the hill to the home on the left.
Interior
Interior Features Recirculating HotWtr, Kitchen/Dining Combo, Cathedral Ceiling(s), Ceiling Fan(s), Great Room, Walk-In Closet(s), With Bath, Separate Tub/Shower, Open Floorplan, Split Bedroom, Level Entry, Breakfast Bar, Kitchen Island, Pantry
Heating Forced Gas
Cooling Central Air, Ceiling Fan(s)
Fireplaces Type Insert
Window Features Double Glaze,Screens,Wood Frames
Exterior
Exterior Feature Landscaping, Sprinkler/Drip, Water Features, Open Patio, Fenced Backyard, Covered Patio(s)
Garage 2 Car
Garage Spaces 2.0
View Mountain(s), Panoramic, None
Accessibility None
Total Parking Spaces 2
Building
Lot Description Red Rock, Many Trees, Views, On Golf Course
Story One
Foundation Slab
Builder Name Golden Heritage
Architectural Style Contemporary, Southwest
Level or Stories Level Entry, Single Level
Others
Pets Allowed Domestics
Tax ID 40553056
Security Features Smoke Detector
Acceptable Financing Cash to New Loan, Cash
Listing Terms Cash to New Loan, Cash
Read Less Info
Want to know what your home might be worth? Contact us for a FREE valuation!
Our team is ready to help you sell your home for the highest possible price ASAP
GET MORE INFORMATION

Broker Associate | License ID: BR533751000







