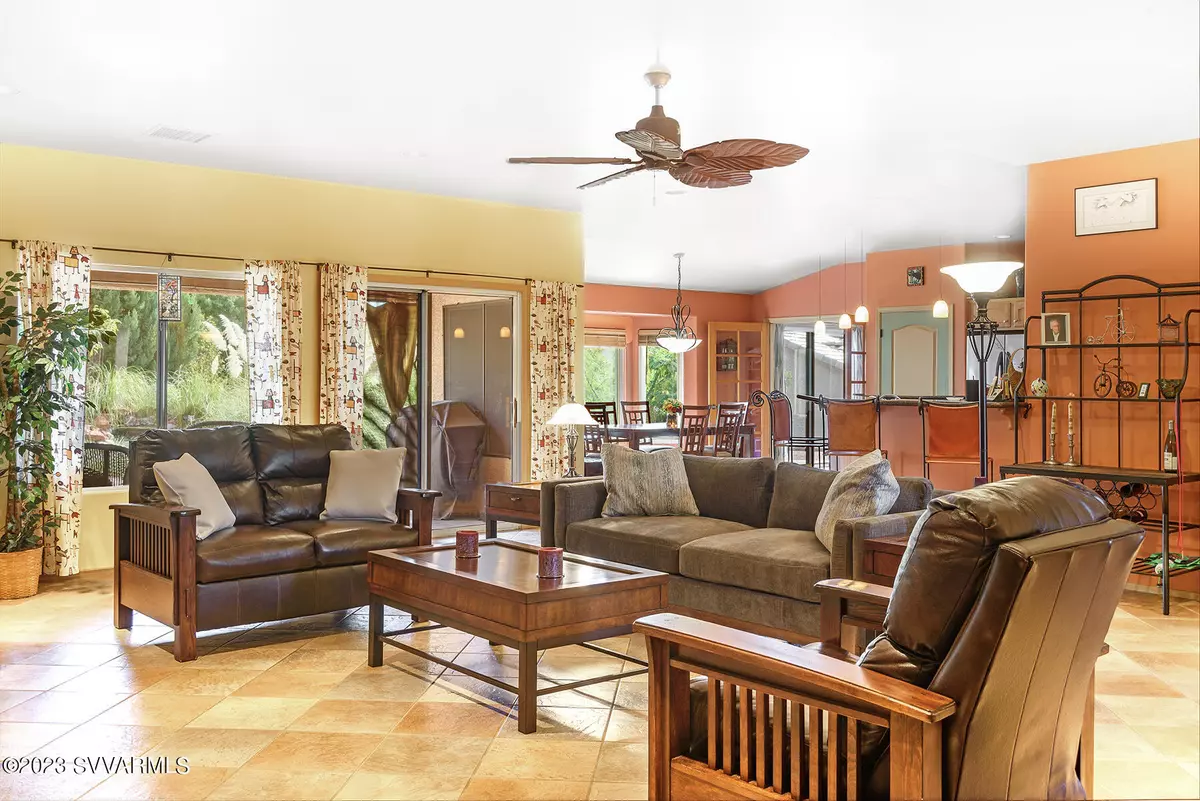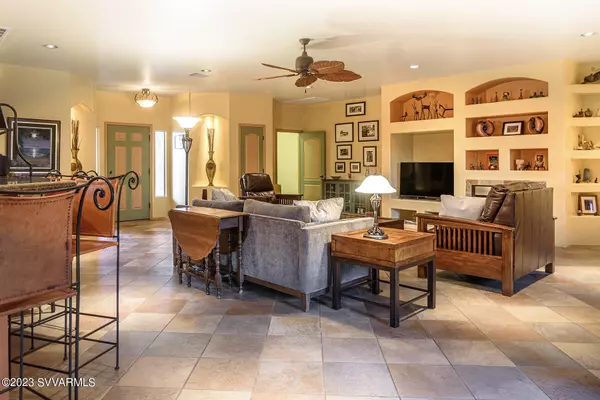$555,000
$559,000
0.7%For more information regarding the value of a property, please contact us for a free consultation.
3 Beds
2 Baths
2,391 SqFt
SOLD DATE : 11/16/2023
Key Details
Sold Price $555,000
Property Type Single Family Home
Sub Type Single Family Residence
Listing Status Sold
Purchase Type For Sale
Square Footage 2,391 sqft
Price per Sqft $232
Subdivision Vsf - Montara Estates
MLS Listing ID 534102
Sold Date 11/16/23
Style Southwest
Bedrooms 3
Full Baths 2
HOA Fees $74/mo
HOA Y/N true
Originating Board Sedona Verde Valley Association of REALTORS®
Year Built 2004
Annual Tax Amount $2,382
Lot Size 0.260 Acres
Acres 0.26
Property Description
STYLE ~ CLASS ~ COLOR!!! Home Sweet Home with owned solar!! The enchanting place & privacy you have been dreaming about. Wonderful location on a large corner lot with views of the Mingus Mountains. Landscaped by a master with blooming trees & flowering plants. Three sliding doors open to patios, a waterfall & a pond. Enjoy the sweet, calming sounds inside & out. Kitchen with an island, many upgrades, lots of counter & cabinet space. Breakfast bar with soft, marble lighting is perfect for your guests. The sought after floorplan has extensions & bay windows. Glass French doors lead you from the dinning room to a big office/den or 4th bedroom. Clubhouse member. Join the fun, take a swim, & meet your neighbors for great activities & events. Welcome to Verde Santa Fe ~ a great place to be!
Location
State AZ
County Yavapai
Community Vsf - Montara Estates
Direction Cornville Road to Tissaw Road ~ 2nd Left on Cedar Ridge Court ~ home up the street on Right.
Interior
Interior Features Garage Door Opener, Kitchen/Dining Combo, Ceiling Fan(s), Great Room, Walk-In Closet(s), With Bath, Separate Tub/Shower, Open Floorplan, Split Bedroom, Level Entry, Breakfast Bar, Kitchen Island, Pantry, Potential Bedroom, Study/Den/Library
Heating Forced Gas
Cooling Central Air, Ceiling Fan(s)
Fireplaces Type Gas
Window Features Double Glaze,Screens,Drapes,Blinds,Horizontal Blinds,Pleated Shades,Solar Screens,Sun Screen
Exterior
Exterior Feature Landscaping, Sprinkler/Drip, Water Features, Covered Patio(s)
Parking Features 2 Car
Amenities Available Pool, Clubhouse
View Mountain(s), City, Desert, None
Accessibility None
Building
Lot Description Sprinkler, Cul-De-Sac
Story One
Foundation Stem Wall, Slab
Builder Name Brookfield Communities
Architectural Style Southwest
Level or Stories Level Entry, Single Level
Others
Pets Allowed Domestics
Tax ID 40738019
Security Features Smoke Detector
Acceptable Financing Cash to New Loan, Cash
Listing Terms Cash to New Loan, Cash
Read Less Info
Want to know what your home might be worth? Contact us for a FREE valuation!
Our team is ready to help you sell your home for the highest possible price ASAP
GET MORE INFORMATION

Broker Associate | License ID: BR533751000







