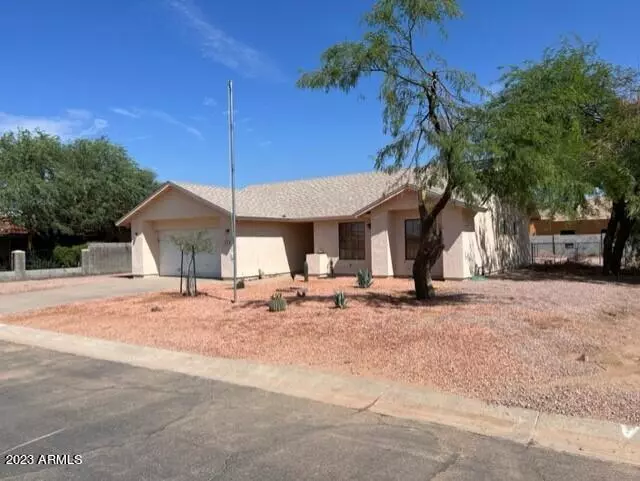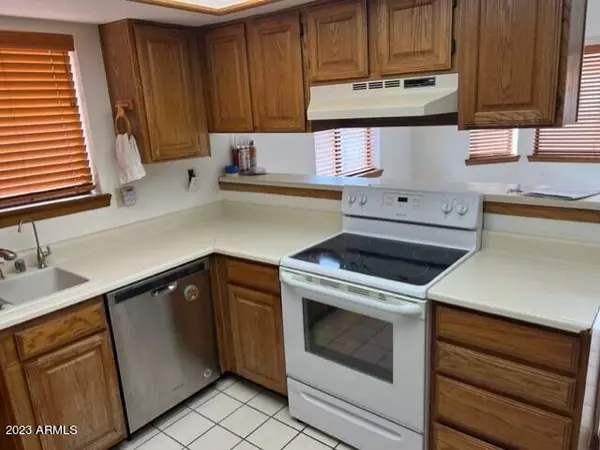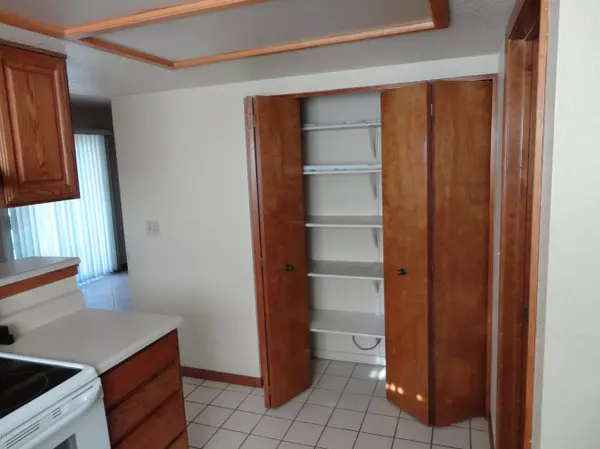$237,500
$274,900
13.6%For more information regarding the value of a property, please contact us for a free consultation.
3 Beds
2 Baths
1,470 SqFt
SOLD DATE : 11/09/2023
Key Details
Sold Price $237,500
Property Type Single Family Home
Sub Type Single Family - Detached
Listing Status Sold
Purchase Type For Sale
Square Footage 1,470 sqft
Price per Sqft $161
Subdivision Arizona City Unit Three
MLS Listing ID 6595465
Sold Date 11/09/23
Style Contemporary
Bedrooms 3
HOA Y/N No
Originating Board Arizona Regional Multiple Listing Service (ARMLS)
Year Built 1989
Annual Tax Amount $796
Tax Year 2022
Lot Size 8,252 Sqft
Acres 0.19
Property Description
This is a GREAT 3BD 2BA home on a quiet street across the street from the 6th fairway of the AZ City Golf Course. Tile in all the right places, carpet in the bdrms. Inside laundry, dbl. door pantry in the kitchen. Bay windows in the dining & the mstr. bedroom. Wood blinds with dual-pane windows. Vaulted ceilings in living room and bdrms. Ceiling fans in all bdrms. and the great room, his and her closets, double sinks in the mstr bath with separate tub and large shower. Alarm system and central vacuum plus detached 14' X 20' work shed with electricity. Full RV hookup and huge patio. A/C was replaced in 2005. Heavy comp roof is in excellent condition. Owners have moved to assisted living and the home is ready now! Put this one on your ''must see'' list.
PLEASE SEE SEMI-PRIVATE REMARKS!
Location
State AZ
County Pinal
Community Arizona City Unit Three
Direction Exit 200 from Hwy 10, south on Sunland Gin Rd to Wenden, east (left) to Country Club, south (right) to Mission Hills, right to home on the left side.
Rooms
Other Rooms Separate Workshop
Den/Bedroom Plus 3
Separate Den/Office N
Interior
Interior Features No Interior Steps, Soft Water Loop, Vaulted Ceiling(s), Pantry, Double Vanity, Full Bth Master Bdrm, Separate Shwr & Tub
Heating Electric
Cooling Refrigeration, Ceiling Fan(s)
Flooring Carpet, Tile
Fireplaces Number No Fireplace
Fireplaces Type None
Fireplace No
Window Features Double Pane Windows
SPA None
Exterior
Exterior Feature Covered Patio(s), Patio, Storage, RV Hookup
Garage Dir Entry frm Garage, Electric Door Opener, RV Access/Parking
Garage Spaces 2.0
Garage Description 2.0
Fence Chain Link
Pool None
Community Features Lake Subdivision, Golf
Utilities Available APS
Amenities Available None
Waterfront No
Roof Type Composition
Private Pool No
Building
Lot Description Desert Back, Desert Front
Story 1
Builder Name Niemann
Sewer Sewer in & Cnctd, Public Sewer
Water City Water, Pvt Water Company
Architectural Style Contemporary
Structure Type Covered Patio(s),Patio,Storage,RV Hookup
New Construction Yes
Schools
Elementary Schools Toltec Elementary School
Middle Schools Toltec Elementary School
High Schools Casa Grande Union High School
School District Casa Grande Union High School District
Others
HOA Fee Include No Fees
Senior Community No
Tax ID 408-05-203
Ownership Fee Simple
Acceptable Financing Cash, Conventional, FHA, Owner May Carry, VA Loan
Horse Property N
Listing Terms Cash, Conventional, FHA, Owner May Carry, VA Loan
Financing Cash
Read Less Info
Want to know what your home might be worth? Contact us for a FREE valuation!

Our team is ready to help you sell your home for the highest possible price ASAP

Copyright 2024 Arizona Regional Multiple Listing Service, Inc. All rights reserved.
Bought with Snider Enterprises
GET MORE INFORMATION

Broker Associate | License ID: BR533751000







