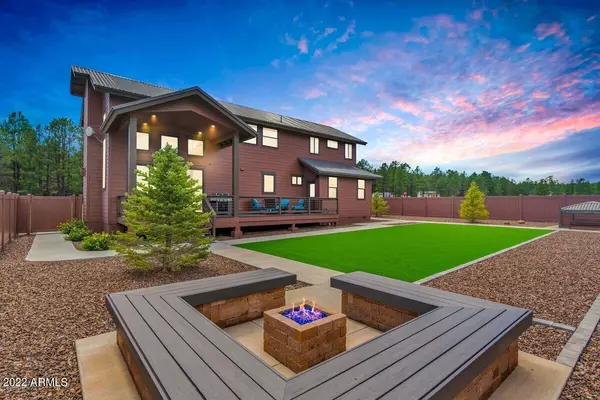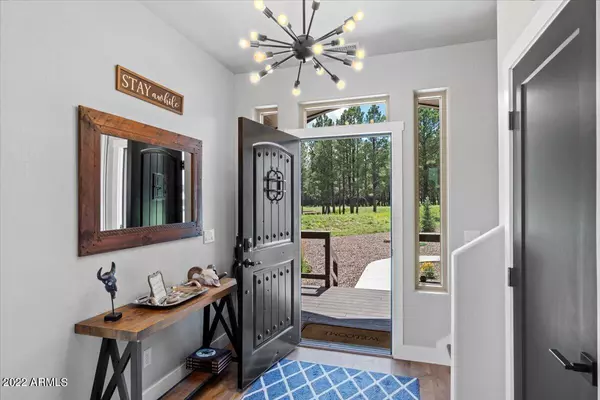$1,149,000
$1,149,000
For more information regarding the value of a property, please contact us for a free consultation.
3 Beds
3 Baths
2,313 SqFt
SOLD DATE : 11/08/2023
Key Details
Sold Price $1,149,000
Property Type Single Family Home
Sub Type Single Family - Detached
Listing Status Sold
Purchase Type For Sale
Square Footage 2,313 sqft
Price per Sqft $496
Subdivision Ranch At The Peaks Phase 1
MLS Listing ID 6608855
Sold Date 11/08/23
Style Other (See Remarks)
Bedrooms 3
HOA Fees $25/qua
HOA Y/N Yes
Originating Board Arizona Regional Multiple Listing Service (ARMLS)
Year Built 2017
Annual Tax Amount $5,105
Tax Year 2022
Lot Size 2.072 Acres
Acres 2.07
Property Description
Step into a world where every day feels like a vacation! Nestled on a sprawling 2-acre parcel, this property presents a rare opportunity to own a slice of paradise with one of the most breathtaking views of the San Francisco Peaks. Location is key, and this residence offers the best of both worlds. Within minutes, you can find yourself on the slopes, surrounded by the great outdoors, wildlife, and a panorama of stunning scenery. Hiking and biking trails beckon just beyond your doorstep, promising endless adventures in every season. The open concept layout boasts floor-to-ceiling wood paneling that adds a touch of rustic charm. A magnificent stone gas fireplace serves as the focal point, creating a cozy and inviting atmosphere. More continued. The gourmet kitchen is a chef's dream, featuring quartz countertops, a waterfall edge kitchen island, beautiful white cabinets, gas range, and wood flooring. This residence offers ample space for family and guests with three bedrooms, three well-appointed bathrooms, and a spacious loft that can be customized to your liking. The oversized 3-car garage (32W x24D) provides storage for all your outdoor gear and toys. Step outside, and you'll discover a private oasis that sets this property apart. The backyard is a true enchanted haven, fully fenced and adorned with synthetic turf for easy maintenance. Relax in the spa with an electric covana cover, perfect for unwinding after a day of exploration. And when the sun sets, gather around the custom gas fire pit for s'mores under the starry skies. In this unique mountain retreat, you'll find not only a home but a lifestyle. Wake up to the splendor of nature and end your evenings stargazing by the fire. Don't miss the chance to make this remarkable property your own and live the dream of owning a mountain retreat like no other. Contact us today for a private tour and experience the magic for yourself.
Location
State AZ
County Coconino
Community Ranch At The Peaks Phase 1
Direction Directions: N. Hwy 180 (Fort Valley), past SnowBowl Road approx. 1/4 mile, (Right) on Chimney Springs Trail, (Left) on Ranch at the Peaks Way and follow to stop sign (Left) Vista Peak-Corner Property
Rooms
Other Rooms Loft, Great Room
Master Bedroom Split
Den/Bedroom Plus 4
Separate Den/Office N
Interior
Interior Features Upstairs, Breakfast Bar, Drink Wtr Filter Sys, Vaulted Ceiling(s), Kitchen Island, Pantry, Double Vanity, Full Bth Master Bdrm, Separate Shwr & Tub, High Speed Internet
Heating Electric, Natural Gas, Other
Cooling Refrigeration, Programmable Thmstat, Ceiling Fan(s), See Remarks
Flooring Carpet, Laminate, Tile, Wood
Fireplaces Type 1 Fireplace, Fire Pit, Living Room, Gas
Fireplace Yes
Window Features Double Pane Windows,Tinted Windows
SPA Above Ground,Heated,Private
Exterior
Exterior Feature Covered Patio(s)
Garage Dir Entry frm Garage, Electric Door Opener, Extnded Lngth Garage, RV Access/Parking
Garage Spaces 3.0
Garage Description 3.0
Pool None
Utilities Available Oth Gas (See Rmrks), APS
Amenities Available Management
Waterfront No
View Mountain(s)
Roof Type Metal
Accessibility Mltpl Entries/Exits, Lever Handles
Private Pool No
Building
Lot Description Sprinklers In Front, Corner Lot, Desert Front, Natural Desert Back, Dirt Front, Gravel/Stone Front, Synthetic Grass Back, Auto Timer H2O Front
Story 2
Builder Name Owner/Builder
Sewer Septic in & Cnctd, Septic Tank
Water Pvt Water Company
Architectural Style Other (See Remarks)
Structure Type Covered Patio(s)
Schools
Elementary Schools Out Of Maricopa Cnty
Middle Schools Out Of Maricopa Cnty
High Schools Out Of Maricopa Cnty
School District Flagstaff Unified District
Others
HOA Name Ranch at the Peaks H
HOA Fee Include Other (See Remarks)
Senior Community No
Tax ID 300-63-023
Ownership Fee Simple
Acceptable Financing Cash, Conventional
Horse Property N
Listing Terms Cash, Conventional
Financing Conventional
Special Listing Condition Owner/Agent
Read Less Info
Want to know what your home might be worth? Contact us for a FREE valuation!

Our team is ready to help you sell your home for the highest possible price ASAP

Copyright 2024 Arizona Regional Multiple Listing Service, Inc. All rights reserved.
Bought with DPR Realty LLC
GET MORE INFORMATION

Broker Associate | License ID: BR533751000







