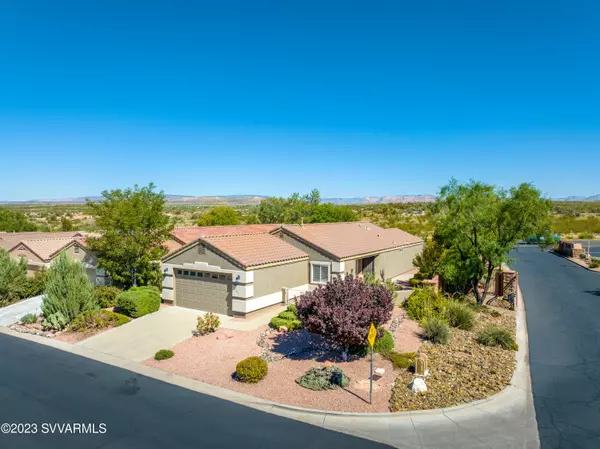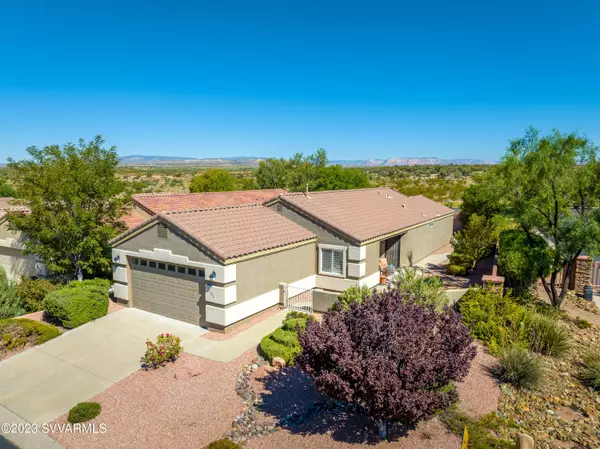$409,000
$409,000
For more information regarding the value of a property, please contact us for a free consultation.
2 Beds
2 Baths
1,556 SqFt
SOLD DATE : 11/06/2023
Key Details
Sold Price $409,000
Property Type Single Family Home
Sub Type Single Family Residence
Listing Status Sold
Purchase Type For Sale
Square Footage 1,556 sqft
Price per Sqft $262
Subdivision Vsf - Amante At Vsf
MLS Listing ID 534177
Sold Date 11/06/23
Style Contemporary,Southwest
Bedrooms 2
Three Quarter Bath 2
HOA Fees $112/mo
HOA Y/N true
Originating Board Sedona Verde Valley Association of REALTORS®
Year Built 2006
Annual Tax Amount $1,769
Lot Size 6,534 Sqft
Acres 0.15
Property Description
Sited on an oversized private lot in a gated golf course community, this charming home offers the perfect blend of comfort and convenience. The low-maintenance landscape with a drip system, flourishing peach trees, and three inviting patios create an outdoor oasis.
Every detail has been thoughtfully considered, from the hardscaped front to back to the added privacy of security walls & completely fenced, making it ideal for both children and pets.
Step inside to discover upgraded appliances, elegant wood shutters, upgraded baseboards, and the added comfort of ceiling fans. Plus, the newer exterior paint adds to the home's inviting curb appeal.
Discover the serenity of this oasis; your dream home awaits! 🏡🌳 #SereneLiving #DreamHome
Location
State AZ
County Yavapai
Community Vsf - Amante At Vsf
Direction Cornville Rd, to Amante Dr, 1st Right on Cedar Creek, 1st house on Right; corner of Cedar Creek & Amante
Interior
Interior Features Garage Door Opener, Living/Dining Combo, Ceiling Fan(s), Great Room, Walk-In Closet(s), With Bath, Open Floorplan, Level Entry, Main Living 1st Lvl, Breakfast Bar, Pantry, Hobby/Studio, Potential Bedroom, Study/Den/Library
Heating Forced Gas
Cooling Central Air, Ceiling Fan(s)
Fireplaces Type None
Window Features Double Glaze,Screens,Blinds,Horizontal Blinds,Shutters
Exterior
Exterior Feature Perimeter Fence, Landscaping, Sprinkler/Drip, Open Patio, Fenced Backyard, Covered Patio(s)
Parking Features 2 Car, Off Street
Garage Spaces 2.0
Community Features Gated
Amenities Available Pool, Clubhouse
View Mountain(s), None
Accessibility None
Total Parking Spaces 2
Building
Lot Description Sprinkler, Corner Lot, Many Trees
Story One
Foundation Slab
Builder Name Brookfield
Architectural Style Contemporary, Southwest
Level or Stories Level Entry, Single Level, Living 1st Lvl
Others
Pets Allowed Domestics
Tax ID 40737563
Security Features Smoke Detector
Acceptable Financing Cash to New Loan, Cash
Listing Terms Cash to New Loan, Cash
Read Less Info
Want to know what your home might be worth? Contact us for a FREE valuation!
Our team is ready to help you sell your home for the highest possible price ASAP
GET MORE INFORMATION

Broker Associate | License ID: BR533751000







