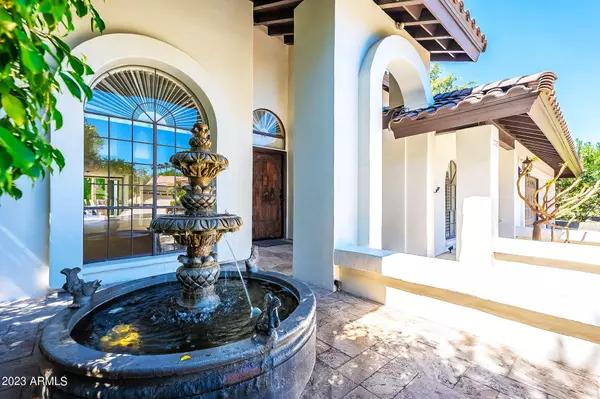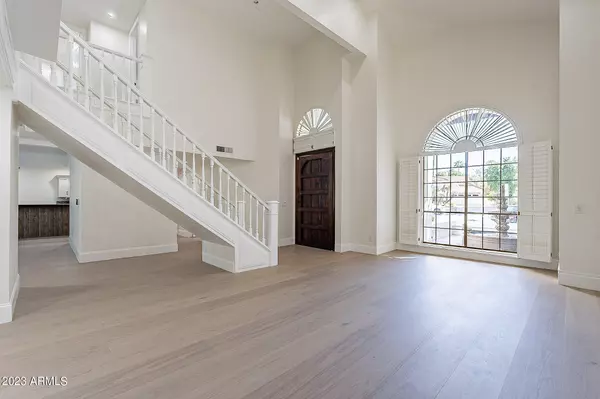$1,925,000
$1,950,000
1.3%For more information regarding the value of a property, please contact us for a free consultation.
5 Beds
4 Baths
3,905 SqFt
SOLD DATE : 10/23/2023
Key Details
Sold Price $1,925,000
Property Type Single Family Home
Sub Type Single Family - Detached
Listing Status Sold
Purchase Type For Sale
Square Footage 3,905 sqft
Price per Sqft $492
Subdivision Scottsdale Ranch Unit 2
MLS Listing ID 6604620
Sold Date 10/23/23
Bedrooms 5
HOA Fees $31/ann
HOA Y/N Yes
Originating Board Arizona Regional Multiple Listing Service (ARMLS)
Year Built 1986
Annual Tax Amount $4,719
Tax Year 2021
Lot Size 0.321 Acres
Acres 0.32
Property Description
Welcome to a magnificent oasis in Scottsdale's prestigious Scottsdale Ranch neighborhood. This 5-bedroom, 4-bathroom home embodies luxury and sophistication. Step inside to discover the allure of brand new hardwood floors, a pristine new roof, fresh paint, a stylish new staircase, and the timeless beauty of natural stone both indoors and out. The heart of this home, the kitchen, boasts an expansive island adorned with stunning granite countertops. It seamlessly connects to the family room and a well-appointed bar area, all accentuated by pocket sliding doors that open onto the travertine patio. The indoor and outdoor kitchens are equipped with every modern convenience and appliance, making this an entertainer's paradise. The Primary Bathroom is a retreat within itself, featuring an oversized jacuzzi tub and a convenient shaving station in the xl steam shower. The Primary room extends into an attached workout room, providing breathtaking views of the resort-style backyard. This property is the epitome of an entertainer's dream, where luxury meets functionality. Welcome home to your Scottsdale sanctuary.
Location
State AZ
County Maricopa
Community Scottsdale Ranch Unit 2
Rooms
Other Rooms ExerciseSauna Room, Great Room, Family Room
Master Bedroom Upstairs
Den/Bedroom Plus 6
Separate Den/Office Y
Interior
Interior Features Upstairs, Eat-in Kitchen, Breakfast Bar, 9+ Flat Ceilings, Soft Water Loop, Vaulted Ceiling(s), Wet Bar, Kitchen Island, Pantry, Double Vanity, Full Bth Master Bdrm, Separate Shwr & Tub, Tub with Jets, High Speed Internet, Granite Counters
Heating Electric
Cooling Refrigeration, Ceiling Fan(s)
Flooring Stone, Tile
Fireplaces Type 2 Fireplace, Exterior Fireplace, Living Room, Master Bedroom
Fireplace Yes
Window Features Dual Pane
SPA Above Ground,Heated,Private
Exterior
Exterior Feature Balcony, Gazebo/Ramada, Misting System, Patio, Built-in Barbecue
Garage Separate Strge Area
Garage Spaces 3.0
Garage Description 3.0
Fence Block
Pool Diving Pool, Heated, Private
Landscape Description Irrigation Back, Irrigation Front
Utilities Available APS
Amenities Available Management
Waterfront No
Roof Type Tile
Parking Type Separate Strge Area
Private Pool Yes
Building
Lot Description Cul-De-Sac, Gravel/Stone Front, Gravel/Stone Back, Grass Front, Grass Back, Auto Timer H2O Front, Auto Timer H2O Back, Irrigation Front, Irrigation Back
Story 2
Builder Name Markland
Sewer Public Sewer
Water City Water
Structure Type Balcony,Gazebo/Ramada,Misting System,Patio,Built-in Barbecue
Schools
Elementary Schools Laguna Elementary School
Middle Schools Mountainside Middle School
High Schools Desert Mountain High School
School District Scottsdale Unified District
Others
HOA Name Scottsdale Ranch
HOA Fee Include Maintenance Grounds
Senior Community No
Tax ID 217-35-126
Ownership Fee Simple
Acceptable Financing Conventional, 1031 Exchange, FHA
Horse Property N
Listing Terms Conventional, 1031 Exchange, FHA
Financing Conventional
Read Less Info
Want to know what your home might be worth? Contact us for a FREE valuation!

Our team is ready to help you sell your home for the highest possible price ASAP

Copyright 2024 Arizona Regional Multiple Listing Service, Inc. All rights reserved.
Bought with HomeSmart
GET MORE INFORMATION

Broker Associate | License ID: BR533751000







