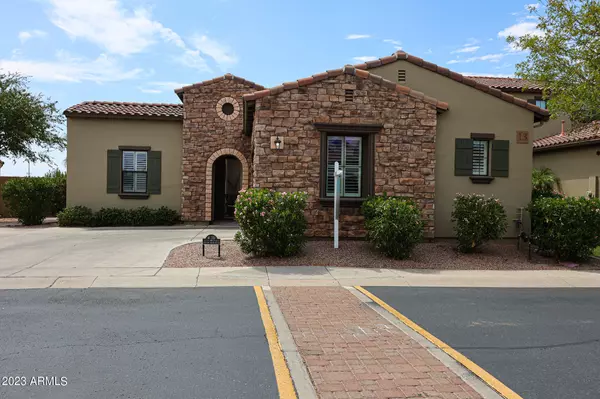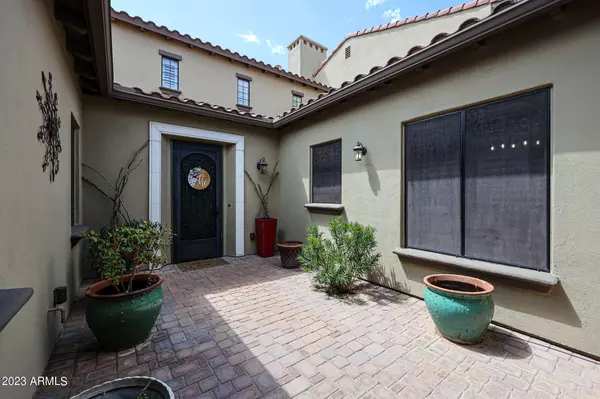$700,000
$719,900
2.8%For more information regarding the value of a property, please contact us for a free consultation.
3 Beds
2 Baths
2,000 SqFt
SOLD DATE : 10/17/2023
Key Details
Sold Price $700,000
Property Type Townhouse
Sub Type Townhouse
Listing Status Sold
Purchase Type For Sale
Square Footage 2,000 sqft
Price per Sqft $350
Subdivision Crescent Falls At Fulton Ranch Replat
MLS Listing ID 6594289
Sold Date 10/17/23
Bedrooms 3
HOA Fees $483/qua
HOA Y/N Yes
Originating Board Arizona Regional Multiple Listing Service (ARMLS)
Year Built 2007
Annual Tax Amount $3,065
Tax Year 2022
Lot Size 6,490 Sqft
Acres 0.15
Property Description
Welcome to this stunning townhome located in the Crescent Falls gated community. Upon arriving you are greeted with a private, gated courtyard. As you step into the home, you will be greeted by an open living area with 15 foot ceilings. The upgraded kitchen boasts SS appliances, quartz countertops and ample cabinet space making it a chef's dream. The master bedroom offers a tranquil ambiance with an upgraded en-suite bathroom that features a soaking tub lined with Carrera marble, and a separate expert remodeled shower. There is one bedroom and a den that share a remodeled bathroom. The den can be utilized as another room, home office, media room, or even a playroom. Upgraded shutters and security doors throughout. Outdoors is a motorized awning for privacy while grilling or relaxing.
Location
State AZ
County Maricopa
Community Crescent Falls At Fulton Ranch Replat
Direction South on Alma School. East (left) on Fulton Ranch Blvd. Follow FRB to Camelia Drive. Left into Crescent Falls. Enter Gate, go left. Follow around to #3
Rooms
Master Bedroom Split
Den/Bedroom Plus 4
Separate Den/Office Y
Interior
Interior Features Eat-in Kitchen, 9+ Flat Ceilings, Fire Sprinklers, Kitchen Island, Double Vanity, Separate Shwr & Tub, Granite Counters
Heating Electric
Cooling Refrigeration, Programmable Thmstat, Ceiling Fan(s)
Flooring Tile, Wood
Fireplaces Type 1 Fireplace
Fireplace Yes
Window Features Sunscreen(s)
SPA None
Exterior
Exterior Feature Covered Patio(s), Patio, Private Street(s), Private Yard
Garage Dir Entry frm Garage, Electric Door Opener, Common
Garage Spaces 2.0
Garage Description 2.0
Fence Block, Wrought Iron
Pool None
Community Features Gated Community, Community Spa Htd, Community Pool Htd, Lake Subdivision, Biking/Walking Path
Utilities Available SRP, SW Gas
Amenities Available Management
Roof Type Tile
Private Pool No
Building
Lot Description Desert Back, Desert Front, Grass Front, Synthetic Grass Back, Auto Timer H2O Front, Auto Timer H2O Back
Story 1
Builder Name Cachet Homes
Sewer Public Sewer
Water City Water
Structure Type Covered Patio(s),Patio,Private Street(s),Private Yard
New Construction No
Schools
Elementary Schools Ira A. Fulton Elementary
Middle Schools Bogle Junior High School
High Schools Hamilton High School
School District Chandler Unified District
Others
HOA Name Crescent Falls HOA
HOA Fee Include Pest Control,Maintenance Grounds,Street Maint,Front Yard Maint,Maintenance Exterior
Senior Community No
Tax ID 303-54-449
Ownership Fee Simple
Acceptable Financing Cash, Conventional, VA Loan
Horse Property N
Listing Terms Cash, Conventional, VA Loan
Financing Cash
Read Less Info
Want to know what your home might be worth? Contact us for a FREE valuation!

Our team is ready to help you sell your home for the highest possible price ASAP

Copyright 2024 Arizona Regional Multiple Listing Service, Inc. All rights reserved.
Bought with West USA Realty
GET MORE INFORMATION

Broker Associate | License ID: BR533751000







