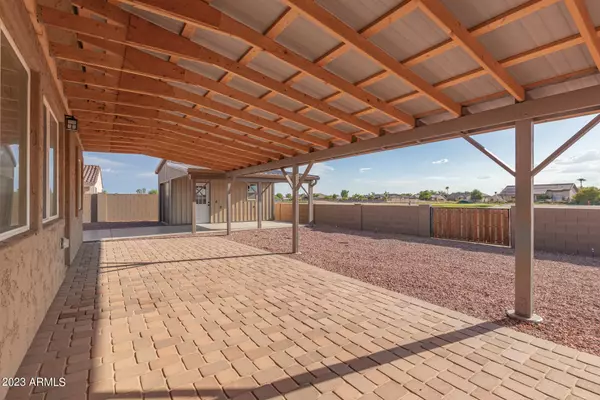$390,000
$395,000
1.3%For more information regarding the value of a property, please contact us for a free consultation.
3 Beds
2 Baths
1,739 SqFt
SOLD DATE : 10/12/2023
Key Details
Sold Price $390,000
Property Type Single Family Home
Sub Type Single Family - Detached
Listing Status Sold
Purchase Type For Sale
Square Footage 1,739 sqft
Price per Sqft $224
Subdivision Arizona City Unit Three
MLS Listing ID 6590646
Sold Date 10/12/23
Style Spanish
Bedrooms 3
HOA Y/N No
Originating Board Arizona Regional Multiple Listing Service (ARMLS)
Year Built 2022
Annual Tax Amount $251
Tax Year 2022
Lot Size 0.276 Acres
Acres 0.28
Property Description
This 2022 new and exceptional Golf Course home has a 12,000 Sf lot with gorgeous views of Arizona Sunsets. Outside this fully landscaped backyard has 2 full RV hookups, a completely detached garage/workshop that is insulated with electrical done, that can be anything you want. A 40' covered patio with pavers, paver driveway and a 2 car garage insulated and has A/C. Inside, the 12' entry and 10' ceilings lead you to a large eat in Kitchen, with Greatroom that looks out over the golf course. Granite countertops, SS appliances and a large auto lit pantry makes this space perfect for entertaining. The large primary bedroom has a beautiful tiled ensuite and walk in closet. 2 oversized bedrooms and a 2nd bathroom with tub/shower are on the opposite side of home. Entertain, relax, enjoy!
Location
State AZ
County Pinal
Community Arizona City Unit Three
Direction From Interstate 10. Exit Sunland Gin, South towards AZ City. Left on Battaglia, Right on Overfield, Right on Santa Cruz, Left on S. Country Club. Home on Right 1/2 mile down
Rooms
Other Rooms Separate Workshop, Great Room
Master Bedroom Split
Den/Bedroom Plus 3
Separate Den/Office N
Interior
Interior Features Eat-in Kitchen, 9+ Flat Ceilings, Soft Water Loop, Kitchen Island, 3/4 Bath Master Bdrm, Double Vanity, High Speed Internet, Granite Counters
Heating Mini Split, Electric
Cooling Refrigeration, Programmable Thmstat, Ceiling Fan(s)
Flooring Carpet, Tile
Fireplaces Number No Fireplace
Fireplaces Type None
Fireplace No
Window Features Double Pane Windows,Low Emissivity Windows
SPA None
Laundry Engy Star (See Rmks), None
Exterior
Exterior Feature Covered Patio(s), Patio, Private Yard, Storage, RV Hookup
Garage Dir Entry frm Garage, Electric Door Opener, Extnded Lngth Garage, RV Gate, RV Access/Parking
Garage Spaces 2.0
Garage Description 2.0
Fence Block
Pool None
Landscape Description Irrigation Back
Utilities Available APS
Waterfront No
Roof Type Tile
Accessibility Zero-Grade Entry, Accessible Hallway(s)
Private Pool No
Building
Lot Description On Golf Course, Gravel/Stone Front, Gravel/Stone Back, Irrigation Back
Story 1
Builder Name Ochoa Contracting
Sewer Public Sewer
Water City Water
Architectural Style Spanish
Structure Type Covered Patio(s),Patio,Private Yard,Storage,RV Hookup
New Construction Yes
Schools
Elementary Schools Toltec Elementary School
Middle Schools Toltec Elementary School
High Schools Vista Grande High School
School District Casa Grande Union High School District
Others
HOA Fee Include No Fees
Senior Community No
Tax ID 408-05-263
Ownership Fee Simple
Acceptable Financing Cash, Conventional, FHA, VA Loan
Horse Property N
Listing Terms Cash, Conventional, FHA, VA Loan
Financing Conventional
Read Less Info
Want to know what your home might be worth? Contact us for a FREE valuation!

Our team is ready to help you sell your home for the highest possible price ASAP

Copyright 2024 Arizona Regional Multiple Listing Service, Inc. All rights reserved.
Bought with Homecor Realty
GET MORE INFORMATION

Broker Associate | License ID: BR533751000







