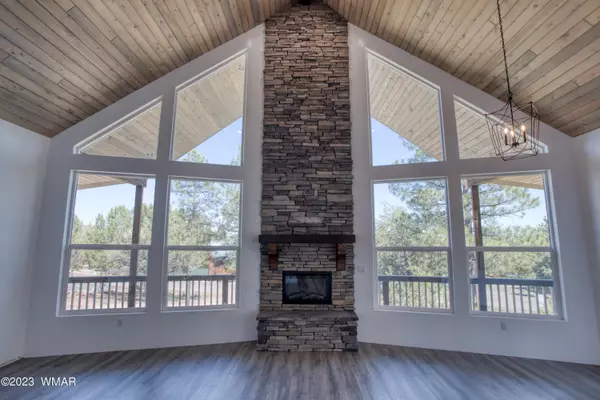$590,000
$590,000
For more information regarding the value of a property, please contact us for a free consultation.
3 Beds
2.5 Baths
1,900 SqFt
SOLD DATE : 10/05/2023
Key Details
Sold Price $590,000
Property Type Single Family Home
Sub Type Site Built
Listing Status Sold
Purchase Type For Sale
Square Footage 1,900 sqft
Price per Sqft $310
Subdivision Pine Meadows Country Club Estates
MLS Listing ID 247370
Sold Date 10/05/23
Style Multi-Level
Bedrooms 3
HOA Fees $4/ann
HOA Y/N Yes
Year Built 2023
Annual Tax Amount $370
Tax Year 2022
Lot Size 0.370 Acres
Acres 0.37
Lot Dimensions 114x149x102x13x124
Property Description
NEW BUILD SPEC HOME. ESTIMATED COMPLETION END OF AUGUST. Be the first owners of this perfect mountain getaway. This brand new 3 bedroom, 2.5 bath, 1900 SqFt home will be ready for their new owners. Master bedroom and bath with walk-in shower are downstairs, 2 additional bedrooms, bathroom and loft upstairs. The bedrooms contain carpet. The great room downstairs offers plenty of space for the whole family. The kitchen will have granite counters, new kitchen cabinets, and all new appliances. Main areas and bathrooms have vinyl flooring. Make sure to take a look up at the custom wood plank vaulted ceiling. This home contains a large attached garage and plenty of space outside having a .37 acre lot. Come check out this gorgeous brand new home!
Location
State AZ
County Navajo
Area Overgaard
Zoning TBD
Direction From: Hwy 260 & Mogollon Dr, north on Mogollon Dr., Right on Country Club Dr., Right on Birdie Way, Home is on the corner of Birdie Way & Dogleg Way.
Rooms
Ensuite Laundry Utility Room
Interior
Interior Features Dual Pane Windows, Master Bedroom Down, Smoke Detector, Vaulted Ceiling
Laundry Location Utility Room
Hot Water Electric, Over 30 Gallons
Heating Baseboard, Electric, Wall Panels
Flooring Carpet, Vinyl
Fireplaces Type Fireplace, In Living Room
Heat Source Baseboard, Electric, Wall Panels
Laundry Utility Room
Exterior
Exterior Feature Deck - Covered, In the Trees, Landscaped, Panoramic View, Tall Pines On Lot
Garage Yes
Garage Spaces 2.0
Utilities Available Electric - Individual Metered, Metered Water, Sewer
Roof Type Shingle
Building
Foundation Stemwall
Schools
School District Heber/Overgaard
Others
Tax ID 206-43-064
SqFt Source Builder
Read Less Info
Want to know what your home might be worth? Contact us for a FREE valuation!

Our team is ready to help you sell your home for the highest possible price ASAP
Bought with West USA Realty - Scottsdale
GET MORE INFORMATION

Broker Associate | License ID: BR533751000







