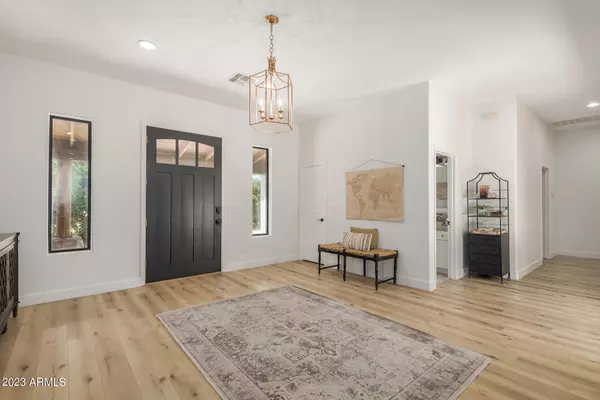$850,000
$864,000
1.6%For more information regarding the value of a property, please contact us for a free consultation.
3 Beds
2.5 Baths
2,645 SqFt
SOLD DATE : 09/25/2023
Key Details
Sold Price $850,000
Property Type Single Family Home
Sub Type Single Family - Detached
Listing Status Sold
Purchase Type For Sale
Square Footage 2,645 sqft
Price per Sqft $321
Subdivision Chandler Heights Citrus Tract Unit 3127
MLS Listing ID 6563859
Sold Date 09/25/23
Style Ranch
Bedrooms 3
HOA Y/N No
Originating Board Arizona Regional Multiple Listing Service (ARMLS)
Year Built 2004
Annual Tax Amount $3,693
Tax Year 2022
Lot Size 1.125 Acres
Acres 1.13
Property Description
An elegant single-level home, on an oversized lot with an excellent location! Offering a lush landscape, stone accents, an extended 2car garage, & a delightful front porch perfect for your morning beverage. Entering, you will be wowed by the immaculate interior, a welcoming foyer, fresh paint, 10ft tall ceilings, beautiful vinyl wood flooring, plantation shutters, & a sizable library w/built-in bookshelves. The open floor plan features decorative ceiling fans, new striking light fixtures, & bountiful natural light. Stunning gourmet kitchen includes wood cabinetry, an island, a breakfast bar, a walk-in pantry, & plenty of counter space for all your cooking needs. Owner's suite has a sitting room, a private bathroom w/two sinks, & a walk-in shower. Large detached shop with private driveway The expansive backyard with Shop/Garage, has pavers, a built-in BBQ, a fire pit, & shade trees that are excellent for relaxation! Own the home meant for you!
Location
State AZ
County Maricopa
Community Chandler Heights Citrus Tract Unit 3127
Direction Head south on S Power Rd, Turn left onto E Riggs Rd, and Turn right onto S Lime Dr. The property is on the right.
Rooms
Other Rooms Library-Blt-in Bkcse, Separate Workshop, Great Room
Den/Bedroom Plus 4
Separate Den/Office N
Interior
Interior Features Eat-in Kitchen, Breakfast Bar, 9+ Flat Ceilings, No Interior Steps, Kitchen Island, Double Vanity, Full Bth Master Bdrm, Separate Shwr & Tub, High Speed Internet
Heating Electric
Cooling Refrigeration, Ceiling Fan(s)
Flooring Vinyl, Tile
Fireplaces Number No Fireplace
Fireplaces Type Fire Pit, None
Fireplace No
Window Features Dual Pane
SPA None
Laundry WshrDry HookUp Only
Exterior
Exterior Feature Patio, Private Yard, Built-in Barbecue
Garage Dir Entry frm Garage, Electric Door Opener, Extnded Lngth Garage, Rear Vehicle Entry, RV Gate, Separate Strge Area, Side Vehicle Entry, RV Access/Parking
Garage Spaces 2.0
Garage Description 2.0
Fence Chain Link, Wood
Pool None
Landscape Description Irrigation Back
Utilities Available SRP
Amenities Available None
Waterfront No
Roof Type Tile
Private Pool No
Building
Lot Description Grass Front, Grass Back, Auto Timer H2O Front, Auto Timer H2O Back, Irrigation Back
Story 1
Builder Name Custom
Sewer Septic Tank
Water Pvt Water Company
Architectural Style Ranch
Structure Type Patio,Private Yard,Built-in Barbecue
New Construction Yes
Schools
Elementary Schools Dr Gary And Annette Auxier Elementary School
Middle Schools Dr Camille Casteel High School
High Schools Dr Camille Casteel High School
School District Chandler Unified District
Others
HOA Fee Include No Fees
Senior Community No
Tax ID 304-89-024-N
Ownership Fee Simple
Acceptable Financing Conventional
Horse Property Y
Listing Terms Conventional
Financing Conventional
Read Less Info
Want to know what your home might be worth? Contact us for a FREE valuation!

Our team is ready to help you sell your home for the highest possible price ASAP

Copyright 2024 Arizona Regional Multiple Listing Service, Inc. All rights reserved.
Bought with Oak Legacy
GET MORE INFORMATION

Broker Associate | License ID: BR533751000







