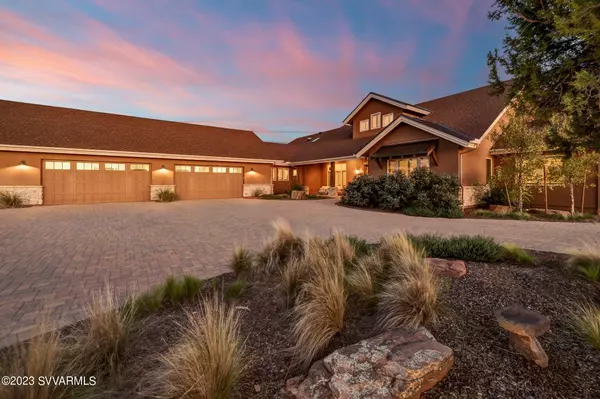$5,900,000
$5,900,000
For more information regarding the value of a property, please contact us for a free consultation.
3 Beds
3 Baths
4,298 SqFt
SOLD DATE : 09/08/2023
Key Details
Sold Price $5,900,000
Property Type Single Family Home
Sub Type Single Family Residence
Listing Status Sold
Purchase Type For Sale
Square Footage 4,298 sqft
Price per Sqft $1,372
Subdivision 5 Acres Or More
MLS Listing ID 532014
Sold Date 09/08/23
Style Ranch
Bedrooms 3
Full Baths 2
Half Baths 1
HOA Fees $190/ann
HOA Y/N true
Originating Board Sedona Verde Valley Association of REALTORS®
Year Built 2018
Annual Tax Amount $17,715
Lot Size 210.000 Acres
Acres 210.0
Property Description
Impressive, Western living. This 210-acre turn-key equestrian center is surrounded by stunning views and includes an abundance of amenities. Experience the serenity of private country living with all the comforts of a luxury lifestyle. This country estate boasts breathtaking views, plenty of room for riding and total privacy. Bordered on 2 sides by state land, creating the ultimate piece of paradise. Ranch includes multiple buildings, landing strip and wells - doc. tab includes features list for each structure. Property booklet available upon request. Complete information for entire ranch property is not provided in MLS fields. Most information is for main home only. Most of this property sits outside of the HOA, with only 50.78 acres of vacant land being included.
Location
State AZ
County Yavapai
Community 5 Acres Or More
Direction Williamson Valley Rd, right on N Crossroads Ranch Rd., right on Dillon Wash Rd., gated entrance to Ranch on right side of the road.
Interior
Interior Features Garage Door Opener, Skylights, Recirculating HotWtr, Other, Breakfast Nook, Cathedral Ceiling(s), Ceiling Fan(s), Walk-In Closet(s), With Bath, Separate Tub/Shower, Open Floorplan, Split Bedroom, Level Entry, Main Living 1st Lvl, Kitchen Island, Pantry, Hobby/Studio, Potential Bedroom
Heating Radiant, See Remarks, Forced Gas
Cooling Central Air, Ceiling Fan(s)
Fireplaces Type Gas
Window Features Double Glaze,Screens,Drapes,Shutters,Wood Frames
Exterior
Exterior Feature Covered Deck, Landscaping, Sprinkler/Drip, Rain Gutters, Dog Run, Built-in Barbecue, Other
Garage 3 or More, Off Street, Other
Garage Spaces 5.0
Community Features Gated
View Mountain(s), Panoramic, None
Accessibility None
Parking Type 3 or More, Off Street, Other
Total Parking Spaces 5
Building
Lot Description Rural, Views
Story Single Level, Main Living 1st Level, Entry Level
Foundation Slab
Architectural Style Ranch
Others
Pets Allowed Farm Animals, Domestics
Tax ID 30635216h
Security Features Smoke Detector,Security
Acceptable Financing Cash to New Loan, Submit, Cash
Listing Terms Cash to New Loan, Submit, Cash
Special Listing Condition Other - See Remarks
Read Less Info
Want to know what your home might be worth? Contact us for a FREE valuation!
Our team is ready to help you sell your home for the highest possible price ASAP
GET MORE INFORMATION

Broker Associate | License ID: BR533751000







