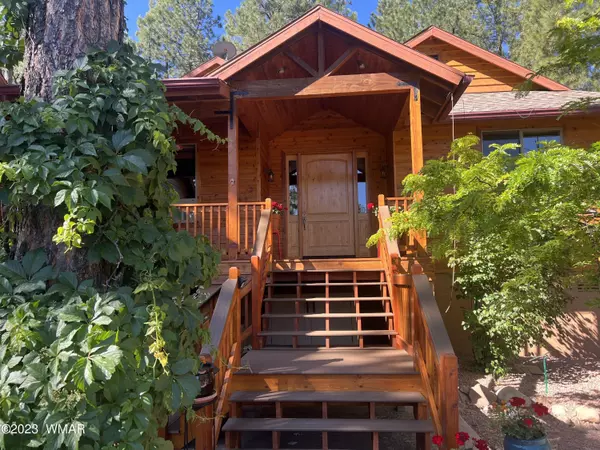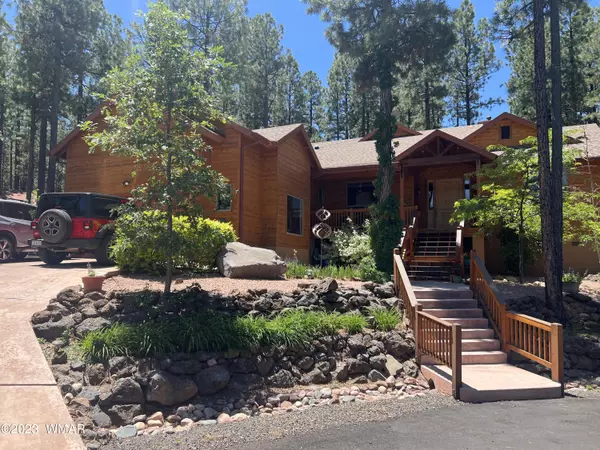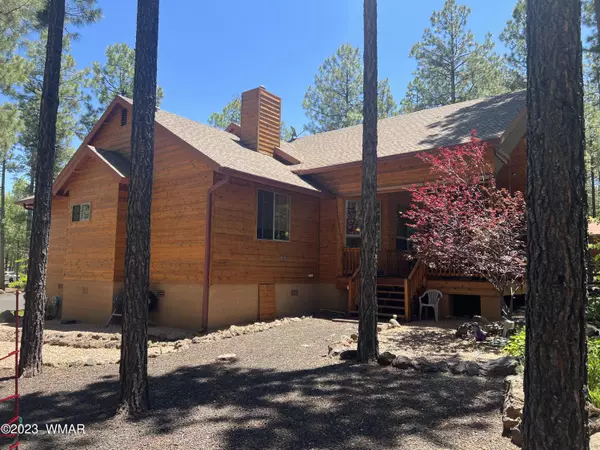$850,000
$859,900
1.2%For more information regarding the value of a property, please contact us for a free consultation.
3 Beds
2.5 Baths
2,386 SqFt
SOLD DATE : 08/18/2023
Key Details
Sold Price $850,000
Property Type Single Family Home
Sub Type Site Built
Listing Status Sold
Purchase Type For Sale
Square Footage 2,386 sqft
Price per Sqft $356
Subdivision Starwood Estates
MLS Listing ID 246856
Sold Date 08/18/23
Style Cabin,Single Level
Bedrooms 3
HOA Fees $57/ann
HOA Y/N Yes
Year Built 2003
Annual Tax Amount $4,054
Tax Year 2022
Lot Size 0.360 Acres
Acres 0.36
Property Description
Welcome to one of the most charming cabins in the Pinetop area. This home is rare not only for its heavily sought after neighborhood but for its ideal combination of size and seclusion. With the fresh interiorupgrades, vaulted tongue and groove ceilings, lot filled with well-kept tall pines, and Pinterest-worthy back porch, this property has just the right feel to be the perfect primary or secondary home. The empty lot nextdoor provides extra seclusion and the surrounding neighbors are some of the sweetest you'll find. This collection of amenities and charm will sure to make this home move fast so don't wait to schedule your viewing,you won't want to miss this one. Capture a sneak peak here - https://youtu.be/gHF9qzbIgLA.
Location
State AZ
County Navajo
Area Pinetop Country Club
Direction From Lakeside, head south on W WHITE MOUNTAIN BLVD (HWY 260), turn left on BUCK SPRINGS RD, continue on BUCK SPRINGS RD until it forks with Country Club Dr -- STAY TO THE LEFT, pass Tall Pine Dr and turn left on BUCK SPRINGS RD, keep on until the gate, take first right on SKYWOOD DR, house is straight ahead in the cul-de-sac.
Rooms
Ensuite Laundry Dryer, Utility Room, Washer
Interior
Interior Features CO Detector, Dual Pane Windows, Fire Alarm, Sky Lights, Smoke Detector, Vaulted Ceiling, Wet Bar
Laundry Location Dryer,Utility Room,Washer
Hot Water Gas, Over 30 Gallons
Heating Natural Gas
Flooring Carpet, Laminate, Tile, Wood
Fireplaces Type Fireplace - 2 or More, Gas Fireplace, Gas Log Starter, In Living Room, In Master Bedroom
Heat Source Natural Gas
Laundry Dryer, Utility Room, Washer
Exterior
Exterior Feature Cul-De-Sac Lot, Deck - Covered, Gated Community, Grill, Gutters/Down Spouts, In the Trees, Landscaped, Patio - Covered, Satellite Dish, Street Paved, Tall Pines On Lot
Garage Yes
Garage Spaces 2.0
Utilities Available Electric - Individual Metered, Irrigation, Metered Water, Natural Gas, Navopache, Sewer
Roof Type Pitched,Shingle
Building
Foundation Stemwall
Schools
School District Blue Ridge
Others
Tax ID 411-95-009
SqFt Source Public Records
Read Less Info
Want to know what your home might be worth? Contact us for a FREE valuation!

Our team is ready to help you sell your home for the highest possible price ASAP
Bought with RE/MAX Fine Properties
GET MORE INFORMATION

Broker Associate | License ID: BR533751000







